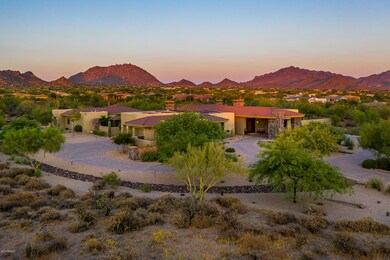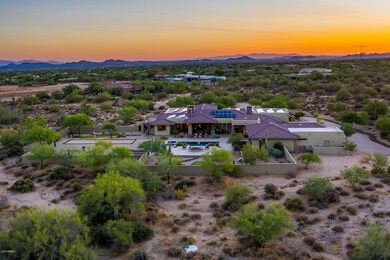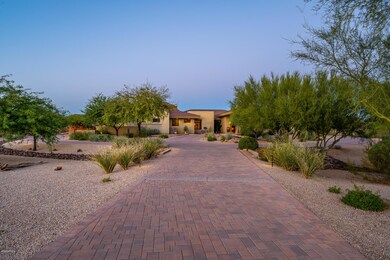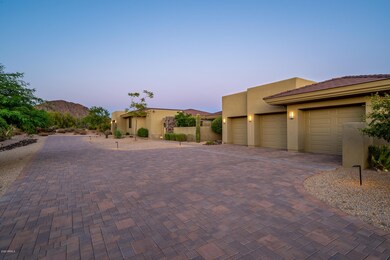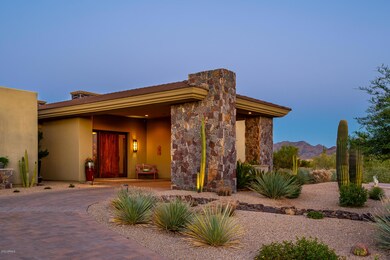
25645 N 87th St Scottsdale, AZ 85255
Pinnacle Peak NeighborhoodEstimated Value: $3,184,000 - $3,476,677
Highlights
- Guest House
- Heated Spa
- City Lights View
- Pinnacle Peak Elementary School Rated A
- Solar Power System
- 4.28 Acre Lot
About This Home
As of December 2020This stunning custom 4 acre plus home is located in the highly desirable area of North Scottsdale. The home provides comfortable outdoor living which includes a sparkling pool / spa, fire pit, horseshoe / bocce ball court, along with amazing mountain and city light views, perfect for entertaining your family & friends. Indoor spaces reflect fine finishes in this great room / split bedroom floor plan. There are 3 bedrooms in the main home with 3.5 baths. The self-contained casita is 850sf. In the main house a chef's kitchen includes a high-end appliance package and center island with seating which opens to a built-in bar and great room space that features a pocket door for easy access to the backyard. In addition, this home provides low energy costs as it is equipped with solar panels. You've found the perfect home if you are seeking privacy, quality construction and some of the best indoor-outdoor living Scottsdale has to offer.
Last Agent to Sell the Property
Russ Lyon Sotheby's International Realty License #SA660458000 Listed on: 09/21/2020

Home Details
Home Type
- Single Family
Est. Annual Taxes
- $13,429
Year Built
- Built in 2014
Lot Details
- 4.28 Acre Lot
- Desert faces the front and back of the property
- Block Wall Fence
- Artificial Turf
- Misting System
- Sprinklers on Timer
- Private Yard
Parking
- 4 Car Garage
- Side or Rear Entrance to Parking
- Garage Door Opener
- Circular Driveway
- Golf Cart Garage
Property Views
- City Lights
- Mountain
Home Design
- Designed by Mike Miller Architects
- Santa Barbara Architecture
- Wood Frame Construction
- Built-Up Roof
- Concrete Roof
- Foam Roof
- Stone Exterior Construction
- Stucco
Interior Spaces
- 4,648 Sq Ft Home
- 1-Story Property
- Wet Bar
- Central Vacuum
- Ceiling Fan
- Two Way Fireplace
- Gas Fireplace
- Double Pane Windows
- ENERGY STAR Qualified Windows with Low Emissivity
- Mechanical Sun Shade
- Solar Screens
- Family Room with Fireplace
- 3 Fireplaces
- Living Room with Fireplace
- Washer and Dryer Hookup
Kitchen
- Eat-In Kitchen
- Breakfast Bar
- Built-In Microwave
- Kitchen Island
- Granite Countertops
Flooring
- Wood
- Carpet
- Stone
- Tile
Bedrooms and Bathrooms
- 4 Bedrooms
- Fireplace in Primary Bedroom
- Primary Bathroom is a Full Bathroom
- 4.5 Bathrooms
- Dual Vanity Sinks in Primary Bathroom
- Bathtub With Separate Shower Stall
Home Security
- Security System Owned
- Fire Sprinkler System
Accessible Home Design
- Grab Bar In Bathroom
- Accessible Hallway
- No Interior Steps
Pool
- Heated Spa
- Heated Pool
Outdoor Features
- Balcony
- Covered patio or porch
- Outdoor Fireplace
- Fire Pit
- Built-In Barbecue
- Playground
Schools
- Desert Sun Academy Elementary School
- Sonoran Trails Middle School
- Cactus Shadows High School
Utilities
- Refrigerated Cooling System
- Heating System Uses Natural Gas
- Water Filtration System
- Water Softener
- High Speed Internet
Additional Features
- Solar Power System
- Guest House
Community Details
- No Home Owners Association
- Association fees include no fees
- Built by Pedersen
- Custom
Listing and Financial Details
- Tax Lot 1
- Assessor Parcel Number 212-08-003-P
Ownership History
Purchase Details
Home Financials for this Owner
Home Financials are based on the most recent Mortgage that was taken out on this home.Similar Homes in Scottsdale, AZ
Home Values in the Area
Average Home Value in this Area
Purchase History
| Date | Buyer | Sale Price | Title Company |
|---|---|---|---|
| Collias Nicole | $2,200,000 | First Arizona Title Agency |
Mortgage History
| Date | Status | Borrower | Loan Amount |
|---|---|---|---|
| Previous Owner | Potter Kerry V | $200,000 | |
| Previous Owner | Potter Kerry | $885,000 | |
| Previous Owner | Potter Kerry | $988,000 | |
| Previous Owner | Potter Kerry | $1,000,000 |
Property History
| Date | Event | Price | Change | Sq Ft Price |
|---|---|---|---|---|
| 12/09/2020 12/09/20 | Sold | $2,200,000 | -2.2% | $473 / Sq Ft |
| 09/09/2020 09/09/20 | For Sale | $2,250,000 | -- | $484 / Sq Ft |
Tax History Compared to Growth
Tax History
| Year | Tax Paid | Tax Assessment Tax Assessment Total Assessment is a certain percentage of the fair market value that is determined by local assessors to be the total taxable value of land and additions on the property. | Land | Improvement |
|---|---|---|---|---|
| 2025 | $13,045 | $147,232 | -- | -- |
| 2024 | $12,856 | $140,221 | -- | -- |
| 2023 | $12,856 | $182,450 | $36,490 | $145,960 |
| 2022 | $12,671 | $131,950 | $26,390 | $105,560 |
| 2021 | $12,900 | $125,780 | $25,150 | $100,630 |
| 2020 | $12,539 | $115,360 | $23,070 | $92,290 |
| 2019 | $13,429 | $140,150 | $28,030 | $112,120 |
| 2018 | $13,063 | $145,670 | $29,130 | $116,540 |
| 2017 | $12,489 | $140,300 | $28,060 | $112,240 |
| 2016 | $12,351 | $135,930 | $27,180 | $108,750 |
| 2015 | $11,770 | $123,230 | $24,640 | $98,590 |
Agents Affiliated with this Home
-
Virginia Van Patten

Seller's Agent in 2020
Virginia Van Patten
Russ Lyon Sotheby's International Realty
(602) 625-6455
2 in this area
28 Total Sales
-
Barry Van Patten

Seller Co-Listing Agent in 2020
Barry Van Patten
Russ Lyon Sotheby's International Realty
(480) 202-2413
2 in this area
40 Total Sales
-
Julie Pelle

Buyer's Agent in 2020
Julie Pelle
Compass
(480) 323-6763
55 in this area
324 Total Sales
-
Christina Rathbun

Buyer Co-Listing Agent in 2020
Christina Rathbun
Compass
(602) 882-1919
20 in this area
176 Total Sales
Map
Source: Arizona Regional Multiple Listing Service (ARMLS)
MLS Number: 6129650
APN: 212-08-003P
- 25582 N 89th St
- 8595 E Bronco Trail
- 25232 N Horseshoe Trail
- 8526 E Hackamore Dr
- 25483 N Wrangler Rd
- 26156 N 88th Way
- 26099 N 88th Way
- 25210 N 90th Way
- 8757 E Lariat Ln
- 25007 N 89th St
- 26285 N 89th St
- 9015 E Hackamore Dr
- 25032 N Ranch Gate Rd
- 9135 E Buckskin Trail
- 24688 N 87th St
- 8502 E Santa Catalina Dr
- 8601 E De la o Rd Unit 3
- 24546 N 91st St
- 24779 N 91 St
- 0 N Hayden 2 Rd Unit 1 6615971
- 25645 N 87th St
- 8770 E Bronco Trail Unit 1
- 8770 E Bronco Trail Unit 3
- 8770 E Bronco Trail Unit 1 E
- 8770 E Bronco Trail Unit 2
- 8770 E Bronco Trail
- 8770 E Bronco Trail
- 8770 E Bronco Trail
- 25660 N Pima Rd
- 25660 N Pima Rd
- 25660 N Pima Rd
- 8778 E Bronco Trail
- 8646 E Bronco Trail
- 8715 E Yearling Rd
- 25722 N 88th Way Unit 33
- 25722 N 88th Way
- 0 E Bronco Trail
- 0 E Bronco Trail Unit 5677849
- 8777 E Yearling Rd
- 8675 E Yearling Rd

