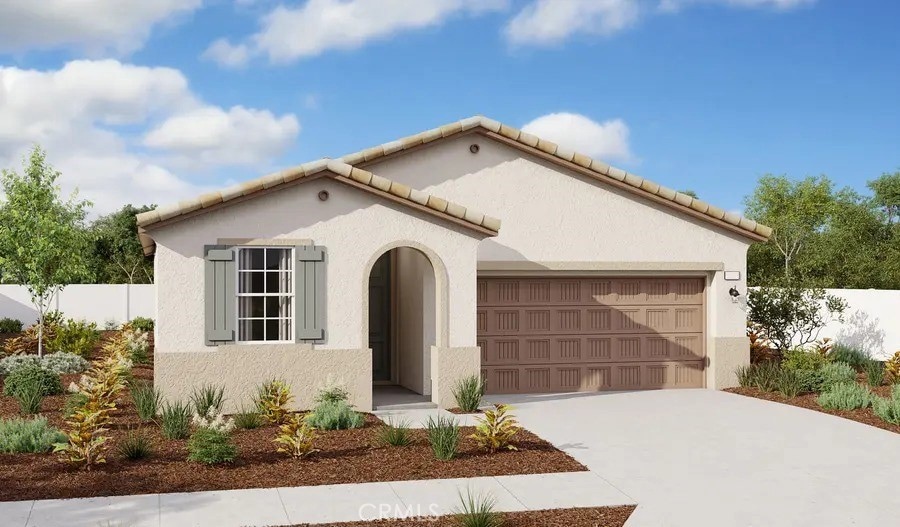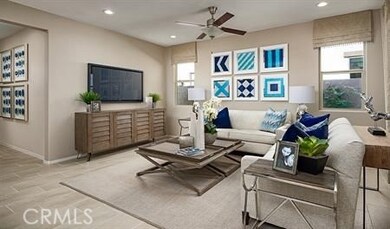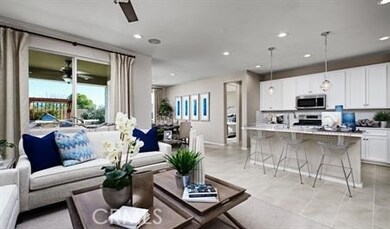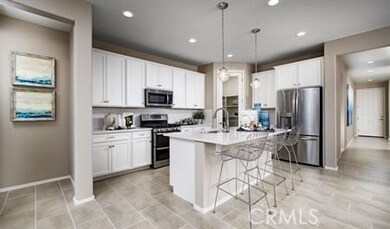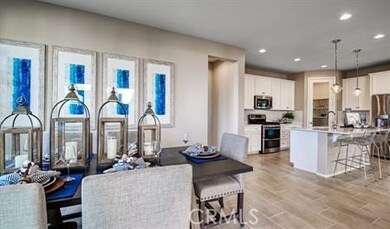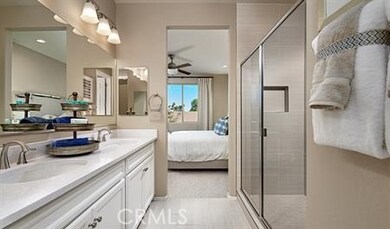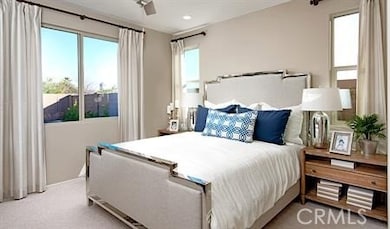
Estimated payment $3,143/month
Highlights
- Fitness Center
- Open Floorplan
- Sauna
- Under Construction
- Clubhouse
- 4-minute walk to McSweeny Farms
About This Home
A charming covered entry welcomes you to this beautiful Azure floor plan. Inside, you'll find upgrades flooring, an open great room, an impressive kitchen featuring a center island with quartz coutertops, a walk-in pantry, and an adjacent dining nook. A beautiful owner's suite with private bathroom and large walk-in closet is separated from two spacious secondary bedrooms. Additional highlights includes a second bathroom, a central laundry, a mudroom, a large covered patio, and a 2-car garage. Come and see this home today.Enjoy the McSweeny neighborhood parks, resort-style pool, basketball courts, fitness center, sauna, and an outddoor BBQ plaza. Shopping, dining and entertainment are all in close proximity.
Listing Agent
RICHMOND AMERICAN HOMES Brokerage Phone: 909-806-9352 License #00692325
Home Details
Home Type
- Single Family
Est. Annual Taxes
- $2,792
Year Built
- Built in 2024 | Under Construction
Lot Details
- 5,500 Sq Ft Lot
- East Facing Home
- Vinyl Fence
- Front Yard Sprinklers
- Back and Front Yard
HOA Fees
- $194 Monthly HOA Fees
Parking
- 2 Car Attached Garage
Home Design
- Slab Foundation
Interior Spaces
- 1,590 Sq Ft Home
- 1-Story Property
- Open Floorplan
- Recessed Lighting
- Double Pane Windows
- Great Room
- Family Room Off Kitchen
- Tile Flooring
Kitchen
- Open to Family Room
- Breakfast Bar
- Walk-In Pantry
- Gas Range
- Microwave
- Dishwasher
- Kitchen Island
- Quartz Countertops
- Disposal
Bedrooms and Bathrooms
- 3 Main Level Bedrooms
- Walk-In Closet
- 2 Full Bathrooms
- Quartz Bathroom Countertops
- Dual Vanity Sinks in Primary Bathroom
- Bathtub with Shower
- Exhaust Fan In Bathroom
Laundry
- Laundry Room
- Dryer
- Washer
Home Security
- Carbon Monoxide Detectors
- Fire and Smoke Detector
- Fire Sprinkler System
Eco-Friendly Details
- ENERGY STAR Qualified Equipment
Outdoor Features
- Covered patio or porch
- Exterior Lighting
- Rain Gutters
Utilities
- SEER Rated 13-15 Air Conditioning Units
- Central Heating and Cooling System
Listing and Financial Details
- Tax Lot 100
- Tax Tract Number 33824
- Assessor Parcel Number 454571013
- $2,900 per year additional tax assessments
Community Details
Overview
- Mcsweeny Farms Association, Phone Number (951) 973-7522
- First Services HOA
- Built by Richmond American
- Azure
Amenities
- Outdoor Cooking Area
- Community Barbecue Grill
- Picnic Area
- Sauna
- Clubhouse
- Billiard Room
- Meeting Room
- Recreation Room
Recreation
- Community Playground
- Fitness Center
- Community Pool
- Community Spa
- Dog Park
- Hiking Trails
Security
- Security Guard
Map
Home Values in the Area
Average Home Value in this Area
Tax History
| Year | Tax Paid | Tax Assessment Tax Assessment Total Assessment is a certain percentage of the fair market value that is determined by local assessors to be the total taxable value of land and additions on the property. | Land | Improvement |
|---|---|---|---|---|
| 2023 | $2,792 | $74,460 | $74,460 | $0 |
| 2022 | $1,437 | $73,000 | $73,000 | $0 |
| 2021 | $1,351 | $6,554 | $6,554 | $0 |
| 2020 | $1,171 | $6,487 | $6,487 | $0 |
| 2019 | $79 | $6,360 | $6,360 | $0 |
| 2018 | $77 | $6,236 | $6,236 | $0 |
| 2017 | $76 | $6,114 | $6,114 | $0 |
Property History
| Date | Event | Price | Change | Sq Ft Price |
|---|---|---|---|---|
| 04/25/2025 04/25/25 | Pending | -- | -- | -- |
| 04/05/2025 04/05/25 | Price Changed | $489,990 | -2.0% | $308 / Sq Ft |
| 03/22/2025 03/22/25 | Price Changed | $499,990 | -0.6% | $314 / Sq Ft |
| 02/09/2025 02/09/25 | Price Changed | $502,832 | -2.9% | $316 / Sq Ft |
| 01/04/2025 01/04/25 | Price Changed | $517,832 | +3.0% | $326 / Sq Ft |
| 12/08/2024 12/08/24 | For Sale | $502,832 | -- | $316 / Sq Ft |
Similar Homes in Hemet, CA
Source: California Regional Multiple Listing Service (CRMLS)
MLS Number: IG24246278
APN: 454-571-013
- 321 Knotgrass St
- 321 Knotgrass St
- 2565 Amaranth St
- 371 Knotgrass St
- 371 Knotgrass St
- 371 Knotgrass St
- 371 Knotgrass St
- 376 Berrybush St
- 409 Berrybush St
- 367 Berrybush St
- 213 Planter Ct
- 220 Planter Ct
- 188 Planter Ct
- 2703 Moonshimmer St
- 2691 Moonshimmer St
- 2685 Moonshimmer St
- 3162 Everlasting St
- 2555 Amaranth St
- 2673 Moonshimmer St
- 2669 Moonshimmer St
