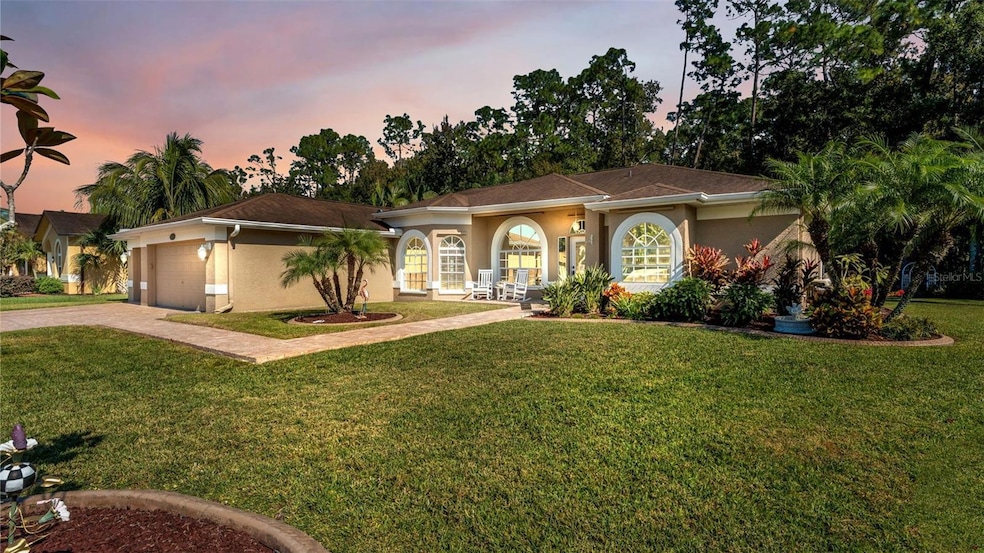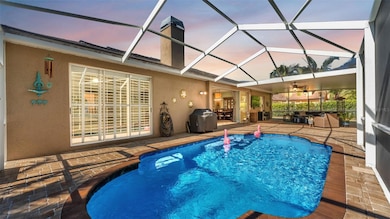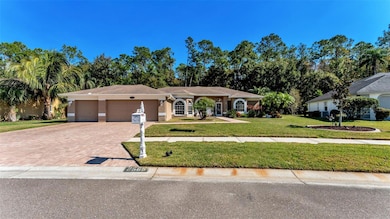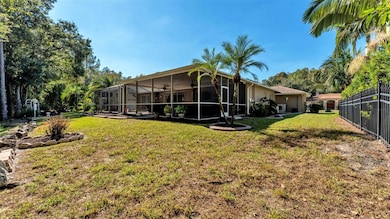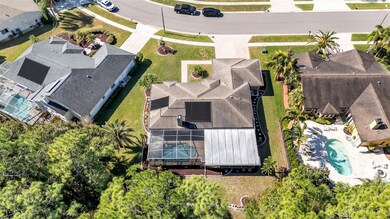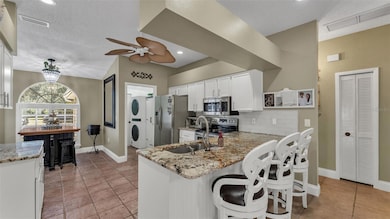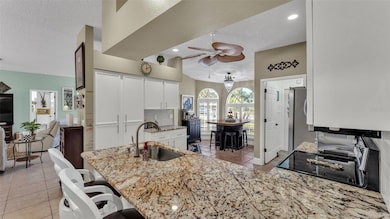2565 Appaloosa Trail Palm Harbor, FL 34685
Estimated payment $3,873/month
Highlights
- In Ground Pool
- Plantation Shutters
- Walk-In Closet
- Cypress Woods Elementary School Rated A
- 3 Car Attached Garage
- Living Room
About This Home
Welcome to this beautifully renovated and well-maintained home, perfectly positioned on a quiet preserve with no rear neighbors for exceptional privacy. This property offers a thoughtful blend of modern upgrades, updated systems, and standout outdoor living.
Inside, the home features custom 6-inch baseboards, plantation shutters throughout, fully renovated bathrooms, and a remodeled, chef-inspired kitchen with granite countertops. The main living area opens through expansive stackable sliding glass doors, creating a seamless connection to the outdoor space and drawing in natural light and gorgeous preserve views. An oversized primary closet with custom shelving, a cozy fireplace, updated window film on the front windows (2023), and a stackable washer and dryer (2024) add comfort and convenience. Major system improvements include a Daikin FIT A/C (2023), new water heater (2023), and water softener (2023).
The outdoor area is a true highlight. A screened-in pool enclosure (2021) surrounds the sparkling pool, which features a new pump (2024) and new sand filter (2025). The extended patio with matching pavers provides ample space for dining, lounging, and entertaining, all set against a lush preserve backdrop. Unique rubber-mulch landscaping and a Leaf Filter gutter system (2022) help keep exterior maintenance low, allowing you to simply enjoy the setting. Additional exterior features include a paver driveway (2020) leading to a 3-car garage and well-kept landscaping throughout. Located just minutes from John Chesnut Park, the YMCA, Starbucks, and Publix, and less than 25 minutes to Tampa International Airport and nearby beaches, this home offers an ideal combination of condition, outdoor living, privacy, and convenience. Call now to schedule your private showing before it's too late!
Listing Agent
KELLER WILLIAMS REALTY SMART Brokerage Phone: 863-577-1234 License #3573225 Listed on: 11/17/2025

Co-Listing Agent
KELLER WILLIAMS REALTY SMART Brokerage Phone: 863-577-1234 License #3421307
Home Details
Home Type
- Single Family
Est. Annual Taxes
- $5,182
Year Built
- Built in 1994
Lot Details
- 0.28 Acre Lot
- Lot Dimensions are 103x125
- North Facing Home
- Irrigation Equipment
- Property is zoned RPD-2.5_1.0
HOA Fees
- $41 Monthly HOA Fees
Parking
- 3 Car Attached Garage
Home Design
- Block Foundation
- Shingle Roof
- Stucco
Interior Spaces
- 1,976 Sq Ft Home
- 1-Story Property
- Ceiling Fan
- Gas Fireplace
- Plantation Shutters
- Sliding Doors
- Living Room
- Tile Flooring
Kitchen
- Built-In Oven
- Range
- Microwave
- Dishwasher
- Disposal
Bedrooms and Bathrooms
- 3 Bedrooms
- Split Bedroom Floorplan
- Walk-In Closet
- 2 Full Bathrooms
Laundry
- Laundry in Hall
- Dryer
- Washer
Pool
- In Ground Pool
- Solar Power Pool Pump
Outdoor Features
- Private Mailbox
Utilities
- Central Heating and Cooling System
- Thermostat
- Electric Water Heater
- High Speed Internet
Community Details
- Management & Associates Association
- Bridlewood At Tarpon Woods Ph II Subdivision
Listing and Financial Details
- Visit Down Payment Resource Website
- Tax Lot 49
- Assessor Parcel Number 35-27-16-11389-000-0490
Map
Home Values in the Area
Average Home Value in this Area
Tax History
| Year | Tax Paid | Tax Assessment Tax Assessment Total Assessment is a certain percentage of the fair market value that is determined by local assessors to be the total taxable value of land and additions on the property. | Land | Improvement |
|---|---|---|---|---|
| 2024 | $5,091 | $328,303 | -- | -- |
| 2023 | $5,091 | $318,741 | $0 | $0 |
| 2022 | $4,952 | $309,457 | $0 | $0 |
| 2021 | $4,738 | $285,875 | $0 | $0 |
| 2020 | $4,727 | $281,928 | $0 | $0 |
| 2019 | $4,648 | $275,589 | $0 | $0 |
| 2018 | $4,587 | $270,450 | $0 | $0 |
| 2017 | $4,550 | $264,887 | $0 | $0 |
| 2016 | $4,548 | $261,115 | $0 | $0 |
| 2015 | $4,617 | $259,300 | $0 | $0 |
| 2014 | $3,371 | $197,971 | $0 | $0 |
Property History
| Date | Event | Price | List to Sale | Price per Sq Ft | Prior Sale |
|---|---|---|---|---|---|
| 11/17/2025 11/17/25 | For Sale | $645,000 | +113.6% | $326 / Sq Ft | |
| 08/17/2018 08/17/18 | Off Market | $302,000 | -- | -- | |
| 09/30/2014 09/30/14 | Sold | $302,000 | -1.0% | $153 / Sq Ft | View Prior Sale |
| 08/06/2014 08/06/14 | Pending | -- | -- | -- | |
| 07/28/2014 07/28/14 | For Sale | $305,000 | -- | $154 / Sq Ft |
Purchase History
| Date | Type | Sale Price | Title Company |
|---|---|---|---|
| Warranty Deed | $302,000 | Republic Land & Title Inc | |
| Warranty Deed | $156,600 | -- |
Mortgage History
| Date | Status | Loan Amount | Loan Type |
|---|---|---|---|
| Open | $271,800 | New Conventional | |
| Previous Owner | $35,000 | No Value Available |
Source: Stellar MLS
MLS Number: L4957332
APN: 35-27-16-11389-000-0490
- 2691 Saddlewood Ln
- 3350 Brian Rd N
- 3404 Brian Rd S
- 2328 Warwick Dr
- 3357 Pattie Place
- 2928 Waters Edge Rd
- 3505 Tarpon Woods Blvd Unit P408
- 3505 Tarpon Woods Blvd Unit H410
- 3956 Belmoor Dr
- 2159 Warwick Dr
- 5163 Pinnacle Dr
- 3125 Edgemoor Dr
- 3238 Glenridge Dr
- 3230 Jademoor Cir
- 3182 Windmoor Dr N
- 3358 Mermoor Dr Unit 2102
- 3350 Mermoor Dr Unit 1201
- 4954 Turtle Creek Trail
- 3399 Mermoor Dr Unit 309
- 3382 Mermoor Dr Unit 3201
- 3505 Tarpon Woods Blvd Unit P408
- 3505 Tarpon Woods Blvd Unit Q409
- 3505 Tarpon Woods Blvd Unit K408
- 5107 Pinnacle Dr
- 3493 Kings Rd Unit 106
- 1400 Tarpon Woods Blvd Unit C5
- 1000 Tarpon Woods Blvd Unit 804
- 3584 Kings Rd Unit 101
- 1200 Tarpon Woods Blvd Unit L4
- 1200 Tarpon Woods Blvd Unit 8
- 1200 Tarpon Woods Blvd Unit Q9
- 1801 E Lake Rd Unit 8E
- 3751 Pine Ridge Blvd
- 1516 E Lake Woodlands Pkwy
- 3993 Jenita Dr
- 150 Dale Place
- 4426 Sawgrass Dr
- 475 Forest Park Rd
- 1851 Eagle Trace Blvd
- 1873 Lago Vista Blvd
