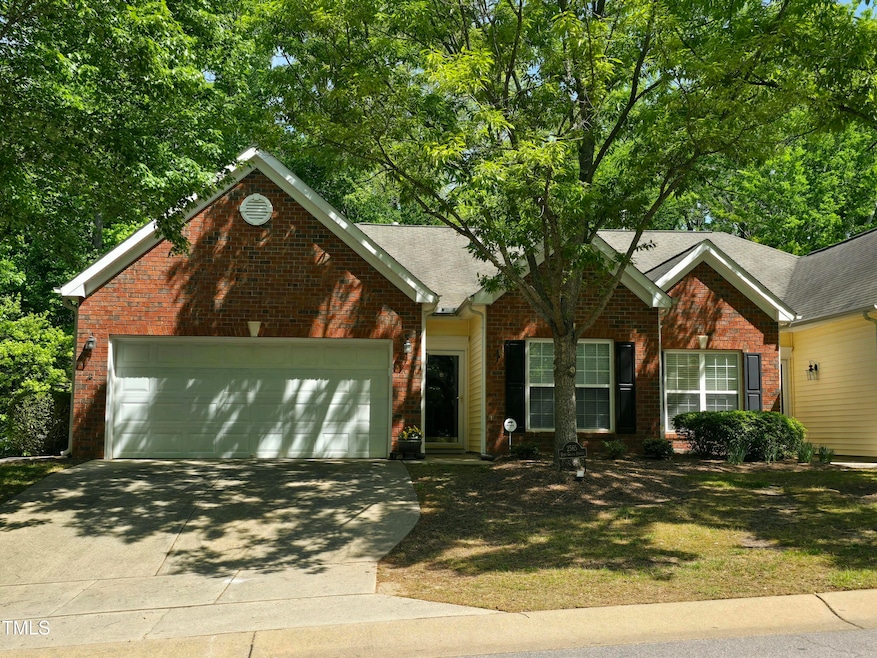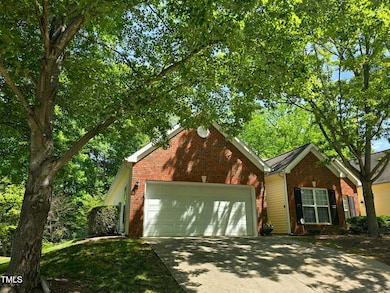
2565 Bent Green St Raleigh, NC 27614
Falls Lake NeighborhoodEstimated payment $2,470/month
Highlights
- Clubhouse
- Property is near a clubhouse
- Transitional Architecture
- Wakefield Middle Rated A-
- Wooded Lot
- Sun or Florida Room
About This Home
Rare Opportunity To Live On One Level In the Villages of Wakefield Plantation! This Beautiful Villa Ranch Style Home Is Move In Ready-Fresh Neutral Paint and Trim! You Will Not Believe the Fenced Private BackYard! The Spring Dogwood Trees Are Natures True Beauty! Patio Space Overlooking the Amazing Wooded Natural Area.This End Unit With 2 Car Garage and Brick Front Will Stop You In Your Tracks! Entry Foyer Leads to Open Floor Plan and Gas Log Fireplace! Kitchen With Breakfast Bar,Lots Of Cabinets,Countertops and 2 Pantry Closets to Store all Your Cooking and Baking Supplies! One Floor Living with 3 bedrooms and 2 Full Baths! Primary Suite with Walk In Shower Area! Just Past the Familyroom Is The Bright & Cheerful Sunroom With A View! The Location Is Perfect in North Raleigh Near Shopping and Restaurants! Don't Forget the Neighborhood Pool and Playground Easy Walkiing Distance From Your New Home!
Step Into This Fabulous Home Before It Is GONE! Pool Opens May 17th,Close on Your New Home and Jump Right in!
Townhouse Details
Home Type
- Townhome
Est. Annual Taxes
- $3,389
Year Built
- Built in 2002 | Remodeled
Lot Details
- 6,098 Sq Ft Lot
- End Unit
- 1 Common Wall
- Wooded Lot
- Landscaped with Trees
- Back Yard Fenced
HOA Fees
Parking
- 2 Car Attached Garage
- Front Facing Garage
- Garage Door Opener
- Private Driveway
- 2 Open Parking Spaces
Home Design
- Transitional Architecture
- Patio Home
- Brick Veneer
- Slab Foundation
- Shingle Roof
- Vinyl Siding
- Radon Mitigation System
Interior Spaces
- 1,738 Sq Ft Home
- 1-Story Property
- Bookcases
- Crown Molding
- Smooth Ceilings
- Ceiling Fan
- Gas Log Fireplace
- Aluminum Window Frames
- Entrance Foyer
- Family Room with Fireplace
- Breakfast Room
- Dining Room
- Sun or Florida Room
- Pull Down Stairs to Attic
Kitchen
- Electric Range
- Dishwasher
- Disposal
Flooring
- Carpet
- Laminate
- Ceramic Tile
Bedrooms and Bathrooms
- 3 Bedrooms
- 2 Full Bathrooms
- Separate Shower in Primary Bathroom
- Bathtub with Shower
- Walk-in Shower
Laundry
- Laundry on main level
- Laundry in Bathroom
- Dryer
- Washer
Outdoor Features
- Patio
- Rain Gutters
Schools
- Wakefield Elementary And Middle School
- Wakefield High School
Utilities
- Forced Air Heating and Cooling System
- Cable TV Available
Additional Features
- Central Living Area
- Property is near a clubhouse
Listing and Financial Details
- Assessor Parcel Number 1729965300
Community Details
Overview
- Association fees include pest control
- Towne Properties Association, Phone Number (919) 878-8787
- Ppm Association
- Wakefield Subdivision
Amenities
- Clubhouse
Recreation
- Community Playground
- Community Pool
Map
Home Values in the Area
Average Home Value in this Area
Tax History
| Year | Tax Paid | Tax Assessment Tax Assessment Total Assessment is a certain percentage of the fair market value that is determined by local assessors to be the total taxable value of land and additions on the property. | Land | Improvement |
|---|---|---|---|---|
| 2024 | $3,389 | $387,869 | $90,000 | $297,869 |
| 2023 | $2,720 | $247,675 | $42,000 | $205,675 |
| 2022 | $2,528 | $247,675 | $42,000 | $205,675 |
| 2021 | $2,430 | $247,675 | $42,000 | $205,675 |
| 2020 | $2,386 | $247,675 | $42,000 | $205,675 |
| 2019 | $2,531 | $216,673 | $44,000 | $172,673 |
| 2018 | $2,387 | $216,673 | $44,000 | $172,673 |
| 2017 | $2,274 | $216,673 | $44,000 | $172,673 |
| 2016 | $2,227 | $216,673 | $44,000 | $172,673 |
| 2015 | -- | $218,170 | $46,000 | $172,170 |
| 2014 | -- | $218,170 | $46,000 | $172,170 |
Property History
| Date | Event | Price | Change | Sq Ft Price |
|---|---|---|---|---|
| 08/04/2025 08/04/25 | Pending | -- | -- | -- |
| 07/24/2025 07/24/25 | Price Changed | $350,000 | -7.9% | $201 / Sq Ft |
| 06/26/2025 06/26/25 | Price Changed | $380,000 | -3.8% | $219 / Sq Ft |
| 06/14/2025 06/14/25 | Price Changed | $395,000 | -1.3% | $227 / Sq Ft |
| 05/15/2025 05/15/25 | Price Changed | $400,000 | -2.4% | $230 / Sq Ft |
| 05/05/2025 05/05/25 | Price Changed | $410,000 | -2.4% | $236 / Sq Ft |
| 04/24/2025 04/24/25 | For Sale | $420,000 | -- | $242 / Sq Ft |
Purchase History
| Date | Type | Sale Price | Title Company |
|---|---|---|---|
| Warranty Deed | $203,000 | None Available | |
| Warranty Deed | $178,000 | -- |
Mortgage History
| Date | Status | Loan Amount | Loan Type |
|---|---|---|---|
| Previous Owner | $125,000 | Credit Line Revolving |
Similar Homes in Raleigh, NC
Source: Doorify MLS
MLS Number: 10091322
APN: 1729.02-96-5300-000
- 2561 Bent Green St
- 2536 Bent Green St
- 2545 Forest Shadows Ln
- 12504 Garden Tree Ln
- 2738 Garden Knoll Ln
- 2241 Spruce Shadows Ln
- 2822 Winter Song Rd
- 3220 Queensland Rd
- 13201 Townfield Dr
- 3606 Silver Forrest Ln
- 3436 Falls River Ave
- 3405 van Hessen Dr
- 2104 Brockfield Ct
- 2734 Hidden Waters Cir
- 2728 Cloud Mist Cir
- 10701 Royal Forrest Dr
- 12204 Kaysmount Ct
- 12301 Corvus Rd
- 2506 Happy Ln
- 2419 Rogerson St






