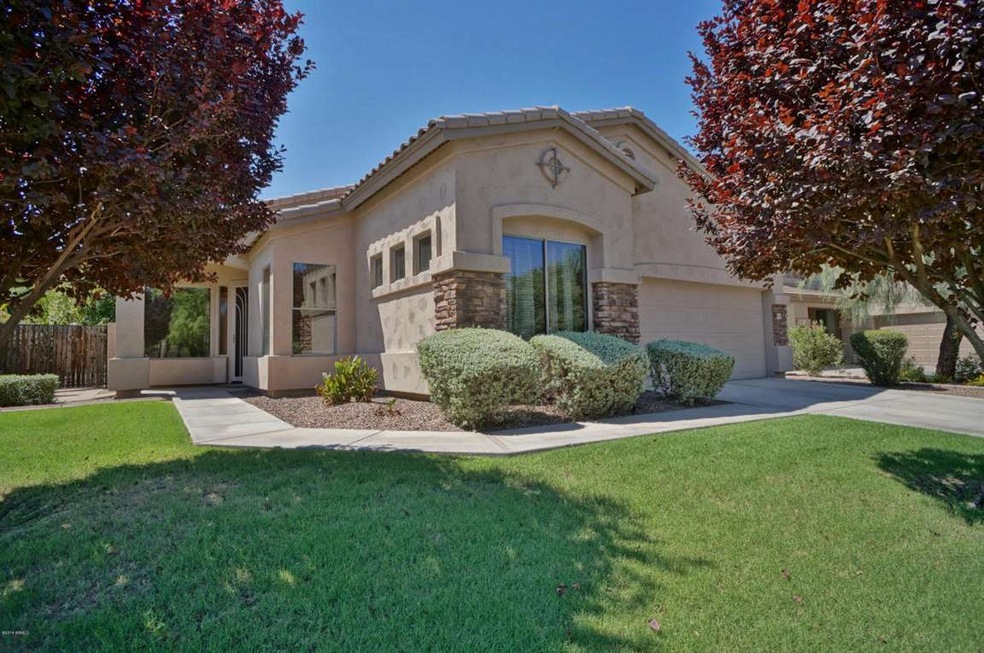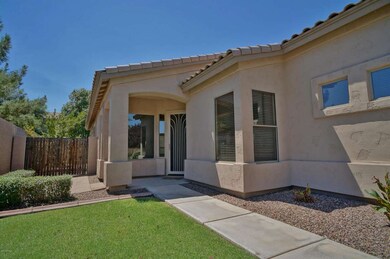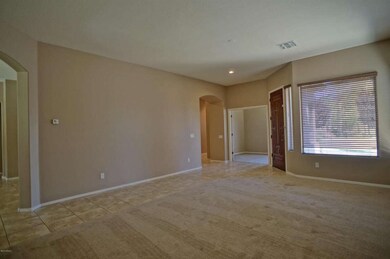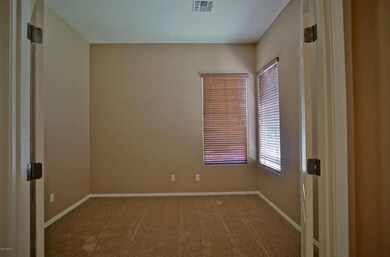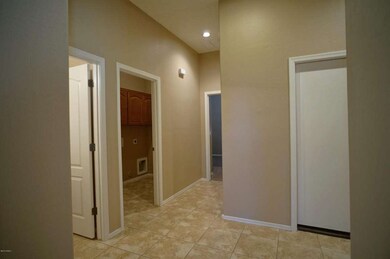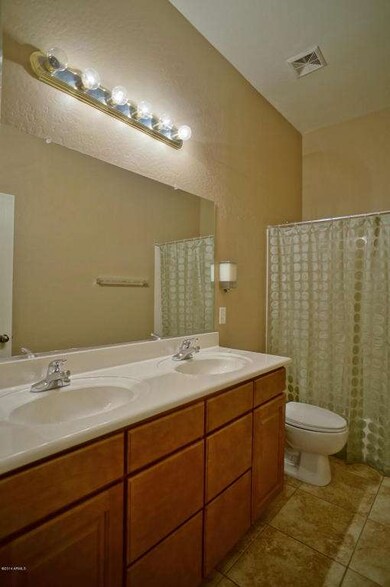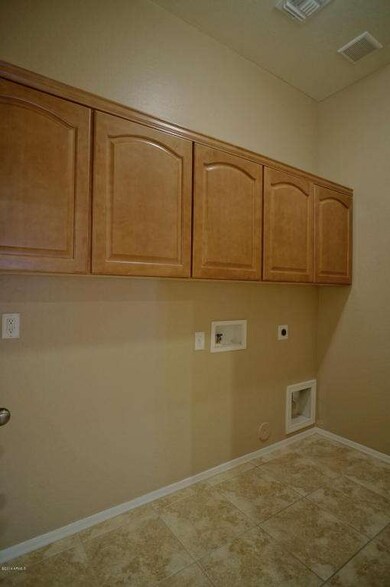
2565 E Hawken Way Chandler, AZ 85286
East Chandler NeighborhoodEstimated Value: $549,649 - $599,000
Highlights
- RV Gated
- Vaulted Ceiling
- Granite Countertops
- Santan Junior High School Rated A
- Corner Lot
- Private Yard
About This Home
As of October 2014Wow! Immaculate homes like this, in one of the best Chandler neighborhoods do not come along often. Single level home perfectly situated on North/South corner lot near greenbelt, playground and 3 community pools/spas. Inviting front entry with grass and mature trees; covered and uncovered backyard patio space for entertaining, grassy area, lemon trees plus raised garden in side yard. Over-sized 2+ car garage for hobbies or storage. Move-in ready with NEW neutral two-tone paint inside, NEW exterior paint, NEW carpet. Light and bright split plan, 3 bedroom plus den (easily could convert to 4th BR) Kitchen features gorgeous cabinets (with pull-outs), Granite and NEW stainless steel range and microwave. Minutes from 202, San Tan, Chandler/Gilbert CC, Downtown Gilbert. Don’t miss it!
Home Details
Home Type
- Single Family
Est. Annual Taxes
- $1,366
Year Built
- Built in 2005
Lot Details
- 7,185 Sq Ft Lot
- Block Wall Fence
- Corner Lot
- Front and Back Yard Sprinklers
- Sprinklers on Timer
- Private Yard
- Grass Covered Lot
HOA Fees
- $65 Monthly HOA Fees
Parking
- 2 Car Direct Access Garage
- Garage Door Opener
- RV Gated
Home Design
- Wood Frame Construction
- Tile Roof
- Stone Exterior Construction
- Stucco
Interior Spaces
- 2,098 Sq Ft Home
- 1-Story Property
- Vaulted Ceiling
- Double Pane Windows
- Security System Owned
Kitchen
- Eat-In Kitchen
- Breakfast Bar
- Built-In Microwave
- Kitchen Island
- Granite Countertops
Flooring
- Carpet
- Tile
Bedrooms and Bathrooms
- 3 Bedrooms
- Primary Bathroom is a Full Bathroom
- 2 Bathrooms
- Dual Vanity Sinks in Primary Bathroom
- Bathtub With Separate Shower Stall
Schools
- Rudy G Bologna Elementary School
- Santan Junior High School
- Perry High School
Utilities
- Refrigerated Cooling System
- Heating System Uses Natural Gas
- High Speed Internet
- Cable TV Available
Additional Features
- No Interior Steps
- Covered patio or porch
Listing and Financial Details
- Tax Lot 7
- Assessor Parcel Number 303-93-150
Community Details
Overview
- Association fees include ground maintenance
- Rancho Del Ray Association, Phone Number (480) 539-1396
- Built by Jackson
- Rancho Del Ray Subdivision, Sycamore Floorplan
Recreation
- Community Playground
- Community Pool
- Community Spa
- Bike Trail
Ownership History
Purchase Details
Home Financials for this Owner
Home Financials are based on the most recent Mortgage that was taken out on this home.Purchase Details
Home Financials for this Owner
Home Financials are based on the most recent Mortgage that was taken out on this home.Purchase Details
Home Financials for this Owner
Home Financials are based on the most recent Mortgage that was taken out on this home.Purchase Details
Home Financials for this Owner
Home Financials are based on the most recent Mortgage that was taken out on this home.Similar Homes in Chandler, AZ
Home Values in the Area
Average Home Value in this Area
Purchase History
| Date | Buyer | Sale Price | Title Company |
|---|---|---|---|
| Witter Christine S | -- | Stewart Title & Trust Of Pho | |
| Witter Christine S | $287,500 | Stewart Title & Trust Of Pho | |
| Peloquin Michael R | $399,900 | Security Title Agency Inc | |
| Day Mary Agnes | $335,640 | -- | |
| Jackson Properties Rdr Inc | -- | North American Title Co |
Mortgage History
| Date | Status | Borrower | Loan Amount |
|---|---|---|---|
| Open | Witter Christine S | $290,704 | |
| Closed | Witter Christine S | $273,125 | |
| Previous Owner | Peloquin Michael R | $210,000 | |
| Previous Owner | Day Mary Agnes | $280,000 | |
| Previous Owner | Jp Rdr Llc | $27,000 |
Property History
| Date | Event | Price | Change | Sq Ft Price |
|---|---|---|---|---|
| 10/30/2014 10/30/14 | Sold | $287,500 | -2.5% | $137 / Sq Ft |
| 09/18/2014 09/18/14 | Price Changed | $294,900 | -1.7% | $141 / Sq Ft |
| 08/14/2014 08/14/14 | For Sale | $299,900 | -- | $143 / Sq Ft |
Tax History Compared to Growth
Tax History
| Year | Tax Paid | Tax Assessment Tax Assessment Total Assessment is a certain percentage of the fair market value that is determined by local assessors to be the total taxable value of land and additions on the property. | Land | Improvement |
|---|---|---|---|---|
| 2025 | $2,004 | $26,076 | -- | -- |
| 2024 | $1,962 | $24,834 | -- | -- |
| 2023 | $1,962 | $38,520 | $7,700 | $30,820 |
| 2022 | $1,893 | $29,910 | $5,980 | $23,930 |
| 2021 | $1,984 | $28,930 | $5,780 | $23,150 |
| 2020 | $1,975 | $27,160 | $5,430 | $21,730 |
| 2019 | $1,900 | $25,050 | $5,010 | $20,040 |
| 2018 | $1,840 | $23,960 | $4,790 | $19,170 |
| 2017 | $1,715 | $22,520 | $4,500 | $18,020 |
| 2016 | $1,652 | $22,150 | $4,430 | $17,720 |
| 2015 | $1,600 | $21,060 | $4,210 | $16,850 |
Agents Affiliated with this Home
-
Carolyn Glass

Seller's Agent in 2014
Carolyn Glass
Compass
(602) 686-6662
1 in this area
86 Total Sales
-
Annette Holmes

Buyer's Agent in 2014
Annette Holmes
SERHANT.
(602) 625-5519
164 Total Sales
Map
Source: Arizona Regional Multiple Listing Service (ARMLS)
MLS Number: 5157742
APN: 303-93-150
- 2635 E Chester Dr
- 2656 E Longhorn Place
- 2467 E Winchester Place Unit II
- 2673 E Remington Place
- 2397 E Winchester Place
- 2600 E Springfield Place Unit 58
- 2600 E Springfield Place Unit 10
- 2600 E Springfield Place Unit 59
- 1557 S Halsted Dr
- 2366 E Spruce Dr
- 2326 E Spruce Dr
- 2161 E Flintlock Way
- 2142 E Wildhorse Dr
- 2061 E Flintlock Way
- 2343 E Morelos St
- 2453 E Nathan Way
- 1070 S Amber St
- 2343 E Kempton Rd
- 135 E Julian Dr
- 476 S Soho Ln Unit 2
- 2565 E Hawken Way
- 2555 E Hawken Way
- 2574 E Chester Dr
- 2564 E Chester Dr
- 2545 E Hawken Way
- 2583 E Hawken Way
- 2554 E Chester Dr
- 2589 E Hawken Way
- 2594 E Chester Dr
- 2535 E Hawken Way
- 2544 E Chester Dr
- 2551 E Flintlock Place
- 2595 E Hawken Way
- 2600 E Chester Dr
- 2534 E Chester Dr
- 2541 E Flintlock Place
- 2525 E Hawken Way
- 2606 E Chester Dr
- 2601 E Hawken Way
- 2573 E Chester Dr
