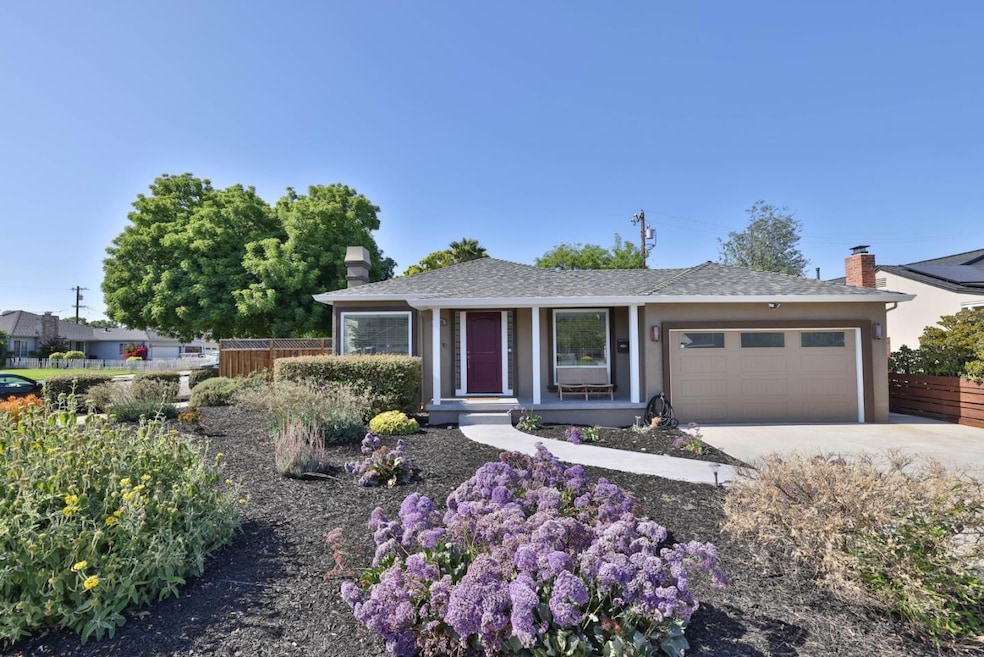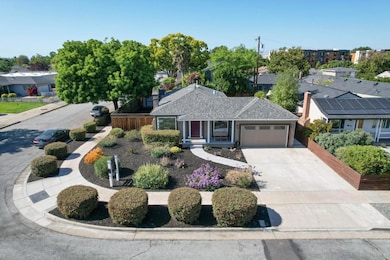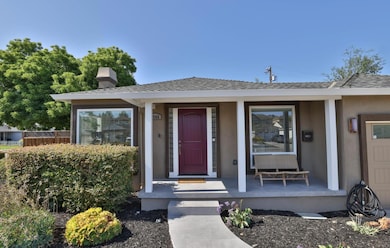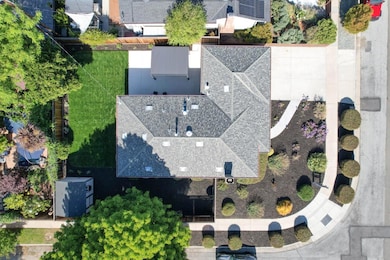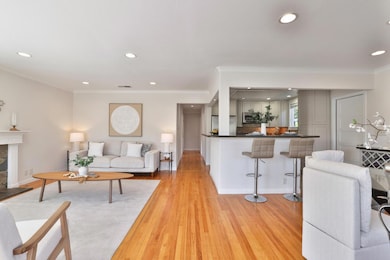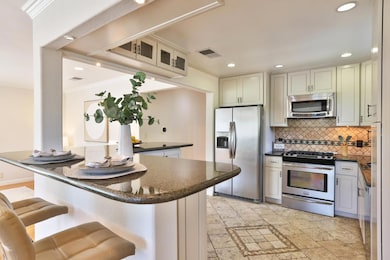
2565 Forest Ave San Jose, CA 95117
Pruneridge NeighborhoodEstimated payment $10,193/month
Highlights
- Hot Property
- Granite Countertops
- Eat-In Kitchen
- Wood Flooring
- Gazebo
- 3-minute walk to Thomas Barrett Park
About This Home
Welcome to this charming single-story gem, situated on a desirable corner lot, on the QUIET side of Forest Ave, with 3 bedrooms and 2 full bathrooms. Step inside to find elegant hardwood floors and crown molding that add a touch of sophistication throughout. The open-concept living area features recessed lighting and a modern kitchen with granite countertops, stainless steel appliances, and a breakfast bar, perfect for casual dining or entertaining. Enjoy the freshly painted interiors, dual-paned windows, and the comfort of newer air conditioning on warm days. Step outside to explore the freshly landscaped front and backyard, complete with a new shed and pergola, providing ample space for relaxation and storage. This prime location places you just a short stroll away from nearby parks, as well as the vibrant Valley Fair and Santana Row, known for shopping, dining, and entertainment. Golf enthusiasts will appreciate the nearby Pruneridge Golf Club, while commuters will love the easy access to major routes.
Open House Schedule
-
Saturday, June 07, 20252:00 to 4:00 pm6/7/2025 2:00:00 PM +00:006/7/2025 4:00:00 PM +00:00ADORABLE SINGLE STORY HOME ON A QUIET STREET! just a short stroll away from nearby parks, as well as the vibrant Valley Fair and Santana Row, known for shopping, dining, and entertainment. Don't miss this one!Add to Calendar
-
Sunday, June 08, 20252:00 to 4:00 pm6/8/2025 2:00:00 PM +00:006/8/2025 4:00:00 PM +00:00ADORABLE SINGLE STORY HOME ON A QUIET STREET! just a short stroll away from nearby parks, as well as the vibrant Valley Fair and Santana Row, known for shopping, dining, and entertainment. Don't miss this one!Add to Calendar
Home Details
Home Type
- Single Family
Est. Annual Taxes
- $20,554
Year Built
- Built in 1952
Lot Details
- 6,499 Sq Ft Lot
- Southwest Facing Home
- Wood Fence
- Back Yard Fenced
- Sprinkler System
- Zoning described as R1-8
Parking
- 2 Car Garage
Home Design
- Composition Roof
Interior Spaces
- 1,200 Sq Ft Home
- 1-Story Property
- Fireplace With Gas Starter
- Crawl Space
Kitchen
- Eat-In Kitchen
- Gas Oven
- Microwave
- Dishwasher
- Granite Countertops
Flooring
- Wood
- Tile
Bedrooms and Bathrooms
- 3 Bedrooms
- 2 Full Bathrooms
- Bathtub with Shower
- Bathtub Includes Tile Surround
- Walk-in Shower
Laundry
- Laundry in Garage
- Washer and Dryer
Outdoor Features
- Gazebo
- Shed
Utilities
- Forced Air Heating and Cooling System
Listing and Financial Details
- Assessor Parcel Number 303-16-014
Map
Home Values in the Area
Average Home Value in this Area
Tax History
| Year | Tax Paid | Tax Assessment Tax Assessment Total Assessment is a certain percentage of the fair market value that is determined by local assessors to be the total taxable value of land and additions on the property. | Land | Improvement |
|---|---|---|---|---|
| 2024 | $20,554 | $1,597,014 | $1,201,662 | $395,352 |
| 2023 | $20,183 | $1,565,700 | $1,178,100 | $387,600 |
| 2022 | $19,803 | $1,519,545 | $1,139,646 | $379,899 |
| 2021 | $9,218 | $667,224 | $467,059 | $200,165 |
| 2020 | $8,998 | $660,383 | $462,270 | $198,113 |
| 2019 | $8,798 | $647,435 | $453,206 | $194,229 |
| 2018 | $8,705 | $634,741 | $444,320 | $190,421 |
| 2017 | $8,631 | $622,296 | $435,608 | $186,688 |
| 2016 | $8,373 | $610,095 | $427,067 | $183,028 |
| 2015 | $8,313 | $600,932 | $420,653 | $180,279 |
| 2014 | $7,863 | $589,161 | $412,413 | $176,748 |
Property History
| Date | Event | Price | Change | Sq Ft Price |
|---|---|---|---|---|
| 06/04/2025 06/04/25 | For Sale | $1,598,000 | +7.2% | $1,332 / Sq Ft |
| 03/22/2021 03/22/21 | Sold | $1,490,000 | +16.9% | $1,242 / Sq Ft |
| 02/25/2021 02/25/21 | For Sale | $1,275,000 | -- | $1,063 / Sq Ft |
Purchase History
| Date | Type | Sale Price | Title Company |
|---|---|---|---|
| Grant Deed | $1,535,000 | Chicago Title | |
| Grant Deed | $1,490,000 | Chicago Title Company | |
| Interfamily Deed Transfer | -- | None Available | |
| Grant Deed | $575,000 | Cornerstone Title Company | |
| Grant Deed | $375,000 | Old Republic Title Company | |
| Interfamily Deed Transfer | -- | -- |
Mortgage History
| Date | Status | Loan Amount | Loan Type |
|---|---|---|---|
| Open | $535,000 | Seller Take Back | |
| Previous Owner | $460,000 | New Conventional |
About the Listing Agent

The Bonafede team is comprised of real estate specialists who average 20 plus years of experience. Bonafede translates to "good faith" in Italian and the team takes that literally. They endeavor to ensure all their transactions are handled with the utmost of dedicated service, unquestionable integrity and the best financial end result possible. Each member brings a unique set of skills to guarantee that the outcome is greater than the sum of the parts.
All members of the team are natives
Bonafede's Other Listings
Source: MLSListings
MLS Number: ML82008534
APN: 303-16-014
- 2044 Worthington Cir
- 2013 Worthington Cir
- 18 Rousseau Place
- 3390 Forest Ave
- 2153 Pruneridge Ave
- 334 Santana Row Unit 325
- 334 Santana Row Unit 305
- 333 Santana Row Unit 224
- 333 Santana Row Unit 241
- 333 Santana Row Unit 239
- 589 N Monroe St Unit 4
- 231 N Harold Ave
- 356 Santana Row Unit 306
- 2144 Talia Ave
- 362 Cypress Ave
- 2127 Talia Ave
- 560 Villa Centre Way
- 806 Redberry Way
- 3282 Eagle Ct Unit 403
- 483 Rialto Place
