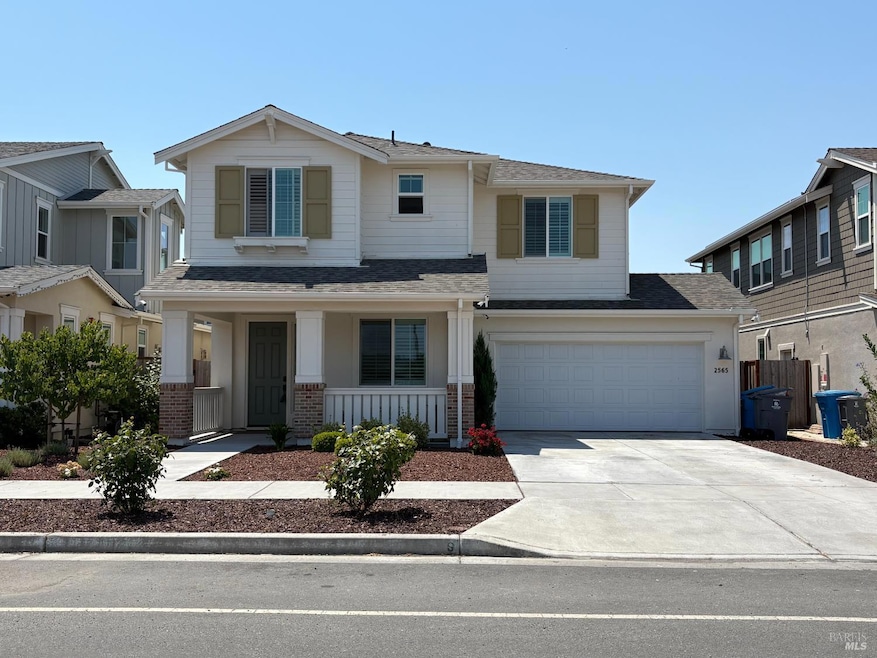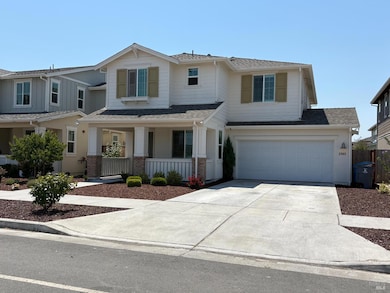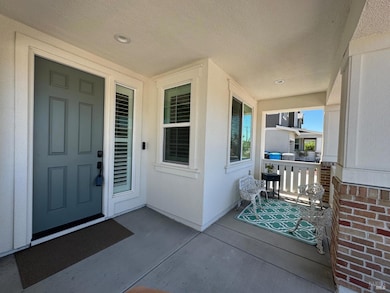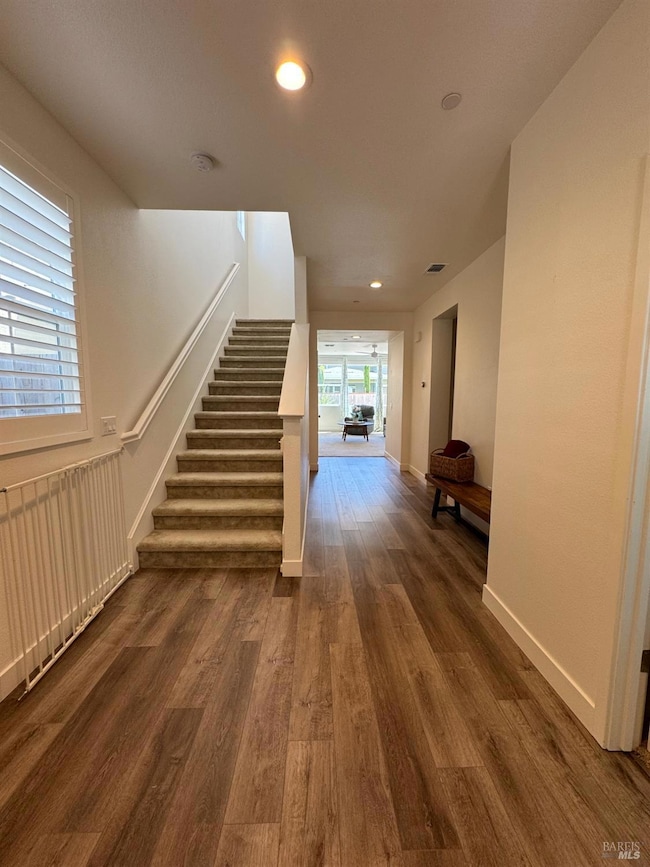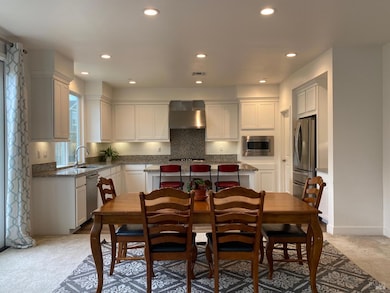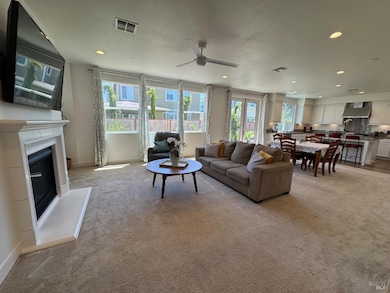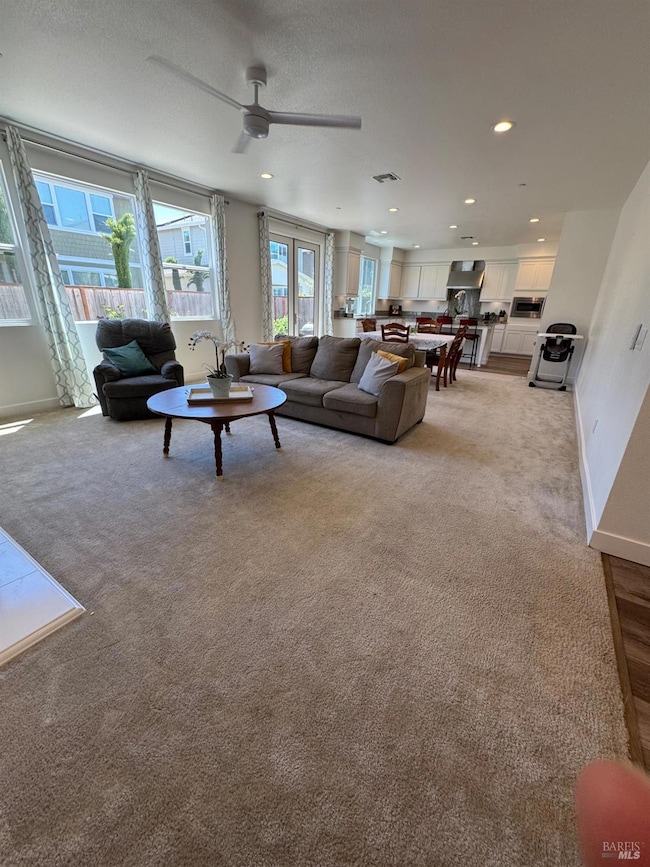
2565 Francisco Ave Santa Rosa, CA 95403
Northwest Santa Rosa NeighborhoodEstimated payment $6,303/month
Highlights
- Very Popular Property
- Contemporary Architecture
- Main Floor Bedroom
- Solar Power System
- Engineered Wood Flooring
- 1 Fireplace
About This Home
Welcome to this stunning 5-bedroom, 4-bathroom home in the heart of wine country, built in 2021 and meticulously maintained to reflect true pride of ownership. Thoughtfully designed, this home offers a full bedroom and bathroom downstairs ideal for guests or multigenerational livingas well as a convenient laundry room with extra storage. The open-concept kitchen flows seamlessly into the dining area and spacious living room, making it perfect for everyday living and entertaining. Enjoy modern finishes, a large center island, walk-in pantry, and plantation shutters on most windows. Upstairs, you'll find a spacious primary suite with a spa-inspired bathroom and generous walk-in closet, along with a junior suite featuring its own private bath. Additional highlights include a longer driveway than neighboring homes, a two-car attached garage with interior access, and a fully paid-off solar system providing long-term energy savings. The backyard is an open canvas, offering endless possibilities for the new owner to design their dream outdoor space. NO HOA, and the home is located just minutes from top-rated schools, shopping, and local wineries.This turnkey property offers modern comfort. Time to create lasting memories as you raise your family here.
Home Details
Home Type
- Single Family
Est. Annual Taxes
- $9,233
Year Built
- Built in 2021
Lot Details
- 5,022 Sq Ft Lot
- Wood Fence
Parking
- 2 Car Direct Access Garage
- Garage Door Opener
Home Design
- Contemporary Architecture
- Side-by-Side
- Slab Foundation
- Shingle Roof
- Wood Siding
- Stucco
Interior Spaces
- 2,660 Sq Ft Home
- 2-Story Property
- 1 Fireplace
- Window Screens
- Family Room
- Combination Dining and Living Room
Kitchen
- Walk-In Pantry
- Free-Standing Gas Range
- Range Hood
- Microwave
- Kitchen Island
- Granite Countertops
Flooring
- Engineered Wood
- Carpet
- Tile
Bedrooms and Bathrooms
- 5 Bedrooms
- Main Floor Bedroom
- Primary Bedroom Upstairs
- Walk-In Closet
- Bathroom on Main Level
- 4 Full Bathrooms
- Bathtub with Shower
Laundry
- Laundry on main level
- Sink Near Laundry
- Washer and Dryer Hookup
Eco-Friendly Details
- Solar Power System
Utilities
- Central Heating and Cooling System
- Gas Water Heater
- Cable TV Available
Community Details
- Built by City Venture
- Reserve Subdivision
Listing and Financial Details
- Assessor Parcel Number 034-840-044-000
Map
Home Values in the Area
Average Home Value in this Area
Tax History
| Year | Tax Paid | Tax Assessment Tax Assessment Total Assessment is a certain percentage of the fair market value that is determined by local assessors to be the total taxable value of land and additions on the property. | Land | Improvement |
|---|---|---|---|---|
| 2024 | $9,233 | $821,336 | $328,766 | $492,570 |
| 2023 | $9,233 | $805,232 | $322,320 | $482,912 |
| 2022 | $8,634 | $789,444 | $316,000 | $473,444 |
| 2021 | $153 | $10,327 | $10,327 | $0 |
| 2020 | $154 | $10,222 | $10,222 | $0 |
| 2019 | $152 | $10,022 | $10,022 | $0 |
| 2018 | $151 | $0 | $0 | $0 |
Property History
| Date | Event | Price | Change | Sq Ft Price |
|---|---|---|---|---|
| 07/20/2025 07/20/25 | For Sale | $999,000 | -- | $376 / Sq Ft |
Purchase History
| Date | Type | Sale Price | Title Company |
|---|---|---|---|
| Interfamily Deed Transfer | -- | First American Title Company |
Mortgage History
| Date | Status | Loan Amount | Loan Type |
|---|---|---|---|
| Closed | $707,250 | New Conventional |
Similar Homes in Santa Rosa, CA
Source: Bay Area Real Estate Information Services (BAREIS)
MLS Number: 325066219
APN: 034-840-044
- 2544 Estery Ln
- 2244 Dennis Ln
- 2205 Tapian Way
- 2080 Arista Ln
- 2132 Dennis Ln
- 2357 Mikayla Dr
- 2360 Mikayla Dr
- 2113 Dennis Ln
- 2318 Francisco Ave
- 3829 Elwin Ln
- 2340 Roburta Ln
- 2350 Andre Ln
- 2289 Claiborne Cir
- 2187 Tarata Place
- 2311 San Miguel Ave
- 2299 San Miguel Ave
- 2285 Dancing Penny Way
- 1647 Kerry Ln
- 1641 Hopper Ave
- 2269 Dancing Penny Way
- 1655 Kerry Ln
- 1628 Keoke Ct
- 2001 Piner Rd
- 1163 Hopper Ave
- 1952 Gambels Way
- 4034 Alexander David Ct
- 2980 Bay Village Cir
- 1964 Windmill Cir
- 2652 Mohawk St
- 901 Russell Ave Unit 101
- 3610 Mendocino Ave
- 2705 Range Ave
- 3589 Round Barn Blvd
- 2605 Range Ave
- 2291 Guerneville Rd
- 2900 Mcbride Ln
- 2389 Mcbride Ln
- 193 Airport Blvd E
- 802 Vineyard Creek Dr
- 1333 W Steele Ln
