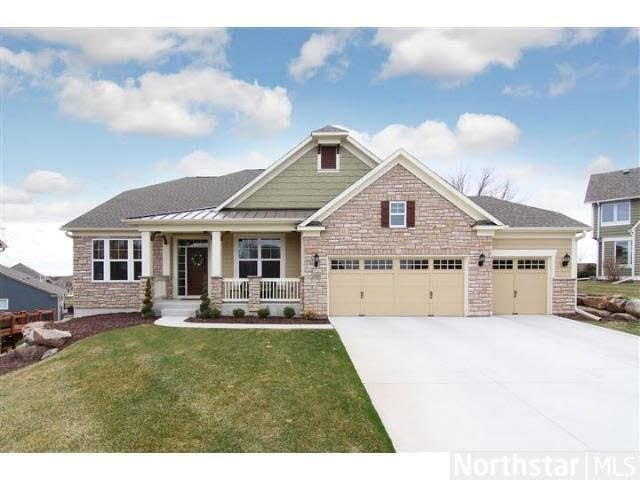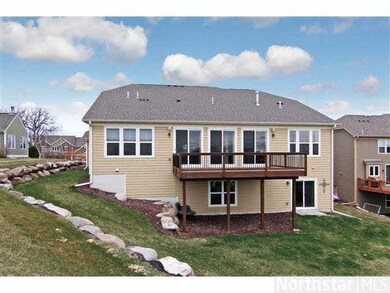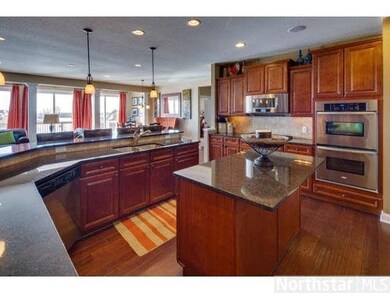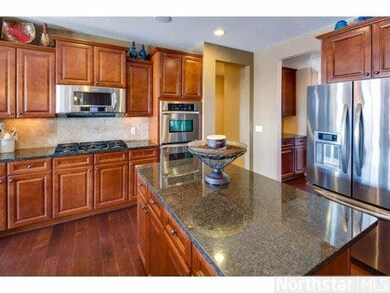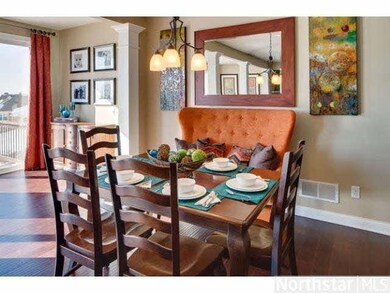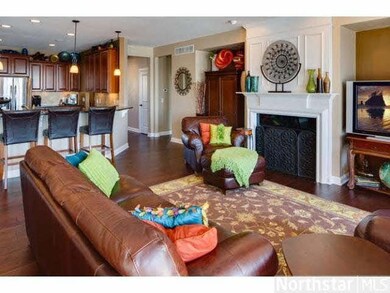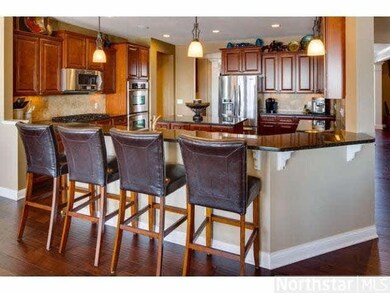
2565 Highcrest Cir Chanhassen, MN 55317
Highlights
- Wood Flooring
- Breakfast Area or Nook
- Porch
- Bluff Creek Elementary Rated A-
- Formal Dining Room
- 3 Car Attached Garage
About This Home
As of August 2024Excellent layout with all the living facilities on one level! Tile & hardwood floors, granite tops & gourmet kitchen with endless countertops & cabinetry. Large lower level amusement room w an addt'l 700 sq ft ready for finishing w a rough in for a bar.
Last Agent to Sell the Property
Amy Jurek
RE/MAX Advantage Plus Listed on: 03/22/2013
Last Buyer's Agent
Dewayne Bloem
Coldwell Banker Burnet
Home Details
Home Type
- Single Family
Est. Annual Taxes
- $1,548
Year Built
- Built in 2011
Lot Details
- 0.47 Acre Lot
- Sprinkler System
HOA Fees
- $32 Monthly HOA Fees
Parking
- 3 Car Attached Garage
Home Design
- Brick Exterior Construction
- Poured Concrete
- Asphalt Shingled Roof
- Wood Siding
- Concrete Fiber Board Siding
Interior Spaces
- 1-Story Property
- Gas Fireplace
- Formal Dining Room
Kitchen
- Breakfast Area or Nook
- <<builtInOvenToken>>
- Cooktop<<rangeHoodToken>>
- <<microwave>>
- Dishwasher
Flooring
- Wood
- Tile
Bedrooms and Bathrooms
- 4 Bedrooms
- Walk-In Closet
- Primary Bathroom is a Full Bathroom
- Bathroom on Main Level
- Bathtub With Separate Shower Stall
Finished Basement
- Walk-Out Basement
- Basement Fills Entire Space Under The House
- Sump Pump
- Drain
Additional Features
- Porch
- Forced Air Heating and Cooling System
Listing and Financial Details
- Assessor Parcel Number 253360061
Ownership History
Purchase Details
Home Financials for this Owner
Home Financials are based on the most recent Mortgage that was taken out on this home.Purchase Details
Purchase Details
Home Financials for this Owner
Home Financials are based on the most recent Mortgage that was taken out on this home.Purchase Details
Home Financials for this Owner
Home Financials are based on the most recent Mortgage that was taken out on this home.Purchase Details
Similar Homes in the area
Home Values in the Area
Average Home Value in this Area
Purchase History
| Date | Type | Sale Price | Title Company |
|---|---|---|---|
| Deed | $855,000 | -- | |
| Quit Claim Deed | $500 | -- | |
| Warranty Deed | $585,000 | Burnet Title | |
| Warranty Deed | $609,520 | -- | |
| Warranty Deed | $442,500 | -- |
Mortgage History
| Date | Status | Loan Amount | Loan Type |
|---|---|---|---|
| Open | $598,500 | New Conventional | |
| Previous Owner | $347,000 | New Conventional | |
| Previous Owner | $417,000 | New Conventional | |
| Previous Owner | $417,000 | New Conventional | |
| Previous Owner | $69,180 | Credit Line Revolving |
Property History
| Date | Event | Price | Change | Sq Ft Price |
|---|---|---|---|---|
| 08/28/2024 08/28/24 | Sold | $855,000 | -3.4% | $162 / Sq Ft |
| 07/24/2024 07/24/24 | Pending | -- | -- | -- |
| 06/27/2024 06/27/24 | For Sale | $885,000 | +51.3% | $168 / Sq Ft |
| 06/18/2013 06/18/13 | Sold | $585,000 | -6.4% | $129 / Sq Ft |
| 05/11/2013 05/11/13 | Pending | -- | -- | -- |
| 03/22/2013 03/22/13 | For Sale | $625,000 | -- | $138 / Sq Ft |
Tax History Compared to Growth
Tax History
| Year | Tax Paid | Tax Assessment Tax Assessment Total Assessment is a certain percentage of the fair market value that is determined by local assessors to be the total taxable value of land and additions on the property. | Land | Improvement |
|---|---|---|---|---|
| 2025 | $8,768 | $827,100 | $200,000 | $627,100 |
| 2024 | $8,860 | $791,000 | $185,000 | $606,000 |
| 2023 | $8,454 | $800,700 | $185,000 | $615,700 |
| 2022 | $8,498 | $775,300 | $179,900 | $595,400 |
| 2021 | $8,176 | $682,100 | $149,900 | $532,200 |
| 2020 | $8,448 | $687,700 | $149,900 | $537,800 |
| 2019 | $8,194 | $644,100 | $142,700 | $501,400 |
| 2018 | $8,146 | $644,100 | $142,700 | $501,400 |
| 2017 | $8,912 | $625,100 | $142,700 | $482,400 |
| 2016 | $9,308 | $653,100 | $0 | $0 |
| 2015 | $9,374 | $646,700 | $0 | $0 |
| 2014 | $9,374 | $616,200 | $0 | $0 |
Agents Affiliated with this Home
-
Brian Schulenburg

Seller's Agent in 2024
Brian Schulenburg
Twin Cities Property Finder
(952) 240-7975
9 in this area
117 Total Sales
-
Cynthia Schulenburg

Seller Co-Listing Agent in 2024
Cynthia Schulenburg
Twin Cities Property Finder
(952) 240-7976
2 in this area
36 Total Sales
-
Nicole McCain

Buyer's Agent in 2024
Nicole McCain
RE/MAX Results
(612) 747-2421
4 in this area
116 Total Sales
-
A
Seller's Agent in 2013
Amy Jurek
RE/MAX
-
D
Buyer's Agent in 2013
Dewayne Bloem
Coldwell Banker Burnet
Map
Source: REALTOR® Association of Southern Minnesota
MLS Number: 4452602
APN: 25.3360061
- 7216 Gunflint Trail
- 2323 Harrison Hill Ct
- 2408 Hunter Dr
- 7266 Fawn Hill Rd
- 7423 Fawn Hill Rd
- 7517 Bent Bow Trail
- 2331 Fawn Hill Ct
- 2177 Paisley Path
- 7154 Alphabet St
- 6636 Brenden Ct
- 7657 Century Blvd
- 7625 Century Ct
- 7703 Vasserman Place
- 7620 Windsor Ct
- 2839 Coach Ct
- 2101 Pinehurst Dr
- 7792 Arboretum Village Cir
- 2839 Arboretum Village Trail
- 6855 Ruby Ln
- 2961 Village Ct
