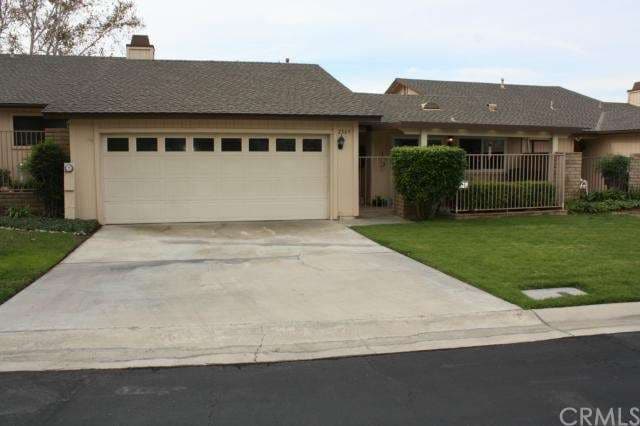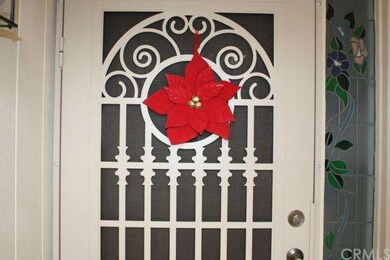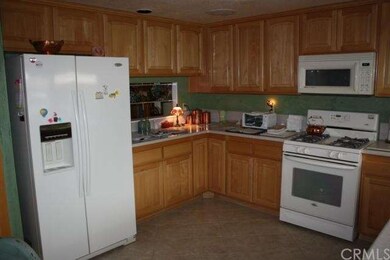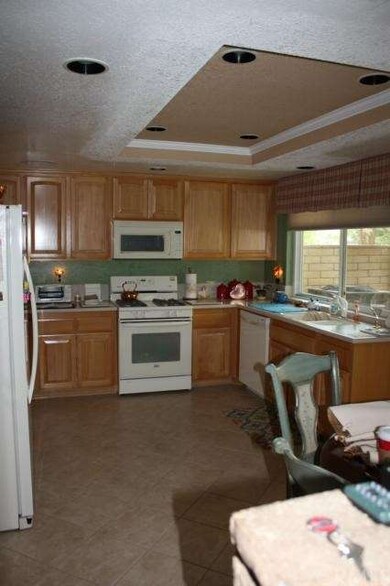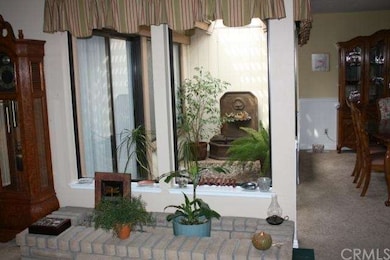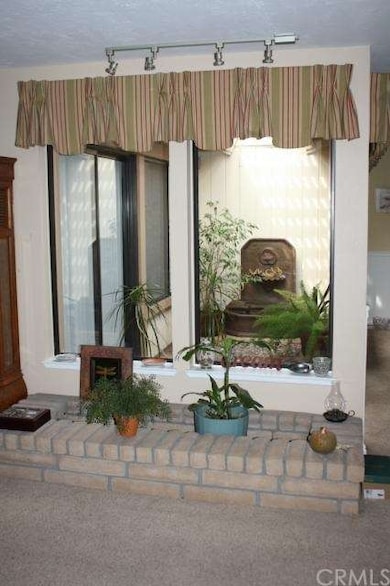
2565 Laramie Rd Riverside, CA 92506
Victoria NeighborhoodHighlights
- In Ground Pool
- No Units Above
- Atrium Room
- Polytechnic High School Rated A-
- All Bedrooms Downstairs
- Cathedral Ceiling
About This Home
As of May 2024This condo is a spacious two bedroom home with a den. Beautifully remodeled kitchen features recessed lighting and pull-out pantry shelves for easy access. Cooking in this kitchen will be a pleasure with the view of the lovely courtyard and entry. The dining room is adjacent to a peaceful atrium taking advantage of our delightful California climate year round. Moving on to the living room you will notice all the ceilings have been re-textured and a large skylight brightens the room. Of course you will also have the warmth of the fireplace when the evening is chilly or you are wanting to take advantage of the ambiance of your new home. Bedrooms and baths of this size are also a rare find. Again, an atrium and patio make this home a unique experience to enjoy.
Last Agent to Sell the Property
GARVER LENDING SERVICES License #00884333 Listed on: 01/02/2015
Property Details
Home Type
- Condominium
Est. Annual Taxes
- $5,907
Year Built
- Built in 1978
Lot Details
- No Units Above
- No Units Located Below
- 1 Common Wall
- Lawn
HOA Fees
- $325 Monthly HOA Fees
Parking
- 2 Car Attached Garage
Home Design
- Slab Foundation
Interior Spaces
- 2,030 Sq Ft Home
- Cathedral Ceiling
- Living Room with Fireplace
- Dining Room
- Den
- Atrium Room
- Neighborhood Views
Kitchen
- Eat-In Kitchen
- Gas Range
- Microwave
- Dishwasher
Flooring
- Carpet
- Tile
Bedrooms and Bathrooms
- 2 Bedrooms
- All Bedrooms Down
- Walk-In Closet
Laundry
- Laundry Room
- Laundry in Garage
Home Security
Pool
- In Ground Pool
- In Ground Spa
Additional Features
- Suburban Location
- Central Heating and Cooling System
Listing and Financial Details
- Tax Lot 56
- Tax Tract Number 5036
- Assessor Parcel Number 223270088
Community Details
Overview
- 45 Units
Recreation
- Community Pool
- Community Spa
Security
- Fire and Smoke Detector
Ownership History
Purchase Details
Home Financials for this Owner
Home Financials are based on the most recent Mortgage that was taken out on this home.Purchase Details
Home Financials for this Owner
Home Financials are based on the most recent Mortgage that was taken out on this home.Purchase Details
Purchase Details
Home Financials for this Owner
Home Financials are based on the most recent Mortgage that was taken out on this home.Purchase Details
Home Financials for this Owner
Home Financials are based on the most recent Mortgage that was taken out on this home.Similar Homes in Riverside, CA
Home Values in the Area
Average Home Value in this Area
Purchase History
| Date | Type | Sale Price | Title Company |
|---|---|---|---|
| Grant Deed | $610,000 | None Listed On Document | |
| Grant Deed | $515,000 | First American Title Company | |
| Grant Deed | -- | None Available | |
| Grant Deed | $315,000 | Title365 Company | |
| Grant Deed | $145,000 | First American Title Ins Co |
Mortgage History
| Date | Status | Loan Amount | Loan Type |
|---|---|---|---|
| Previous Owner | $375,000 | New Conventional | |
| Previous Owner | $172,000 | New Conventional | |
| Previous Owner | $140,000 | Credit Line Revolving | |
| Previous Owner | $99,000 | Unknown | |
| Previous Owner | $100,000 | No Value Available |
Property History
| Date | Event | Price | Change | Sq Ft Price |
|---|---|---|---|---|
| 05/13/2024 05/13/24 | Sold | $610,000 | +1.8% | $300 / Sq Ft |
| 04/24/2024 04/24/24 | Pending | -- | -- | -- |
| 04/18/2024 04/18/24 | Price Changed | $599,000 | -4.8% | $295 / Sq Ft |
| 03/29/2024 03/29/24 | For Sale | $629,000 | +22.1% | $310 / Sq Ft |
| 11/19/2021 11/19/21 | Sold | $515,000 | -0.8% | $254 / Sq Ft |
| 08/24/2021 08/24/21 | For Sale | $519,000 | 0.0% | $256 / Sq Ft |
| 10/01/2016 10/01/16 | Rented | $1,975 | 0.0% | -- |
| 09/22/2016 09/22/16 | Rented | $1,975 | 0.0% | -- |
| 09/19/2016 09/19/16 | For Rent | $1,975 | 0.0% | -- |
| 09/01/2016 09/01/16 | For Rent | $1,975 | 0.0% | -- |
| 02/24/2015 02/24/15 | Sold | $315,000 | -4.3% | $155 / Sq Ft |
| 02/04/2015 02/04/15 | Pending | -- | -- | -- |
| 01/02/2015 01/02/15 | For Sale | $329,000 | -- | $162 / Sq Ft |
Tax History Compared to Growth
Tax History
| Year | Tax Paid | Tax Assessment Tax Assessment Total Assessment is a certain percentage of the fair market value that is determined by local assessors to be the total taxable value of land and additions on the property. | Land | Improvement |
|---|---|---|---|---|
| 2025 | $5,907 | $1,057,740 | $186,660 | $871,080 |
| 2023 | $5,907 | $525,300 | $51,000 | $474,300 |
| 2022 | $5,773 | $515,000 | $50,000 | $465,000 |
| 2021 | $3,963 | $349,748 | $55,513 | $294,235 |
| 2020 | $3,933 | $346,162 | $54,944 | $291,218 |
| 2019 | $3,863 | $339,375 | $53,867 | $285,508 |
| 2018 | $3,788 | $332,721 | $52,812 | $279,909 |
| 2017 | $3,721 | $326,198 | $51,777 | $274,421 |
| 2016 | $3,482 | $319,803 | $50,762 | $269,041 |
| 2015 | $2,133 | $200,403 | $41,457 | $158,946 |
| 2014 | $2,120 | $196,480 | $40,646 | $155,834 |
Agents Affiliated with this Home
-
A
Seller's Agent in 2024
Andrea Castaneda
Mogul Real Estate
(805) 679-1683
1 in this area
17 Total Sales
-

Seller Co-Listing Agent in 2024
Shishana Hogg
Mogul Real Estate
(509) 714-2162
1 in this area
316 Total Sales
-
N
Buyer's Agent in 2024
NoEmail NoEmail
NONMEMBER MRML
(646) 541-2551
1 in this area
5,763 Total Sales
-
C
Seller's Agent in 2021
CATHY BODEWIN
HAWARDEN HILLS PROPERTIES
(951) 660-5184
2 in this area
13 Total Sales
-

Buyer's Agent in 2021
Tammy Whitehead
COLDWELL BANKER REALTY
(951) 321-0747
1 in this area
32 Total Sales
-
L
Seller's Agent in 2016
Lis Armstrong
ARMSTRONG PROPERTY MANAGEMENT
Map
Source: California Regional Multiple Listing Service (CRMLS)
MLS Number: IV15000288
APN: 223-270-088
- 2572 Sunset Dr
- 2691 Laramie Rd
- 2357 Knob Hill Dr
- 2797 Persimmon Place
- 5858 Maybrook Cir
- 2350 Shadow Hill Dr
- 2622 Chauncy Place
- 2612 Chauncy Place
- 2934 Hyde Park Cir
- 5979 Copperfield Ave
- 5978 Copperfield Ave
- 2242 Oak Crest Dr
- 5662 Royal Ridge Ct
- 3023 Central Ave
- 2130 Old Quarry Rd
- 6128 Hawarden Dr
- 5614 Queen Palms Dr
- 5090 Rockledge Dr
- 2111 Elsinore Rd
- 2218 El Capitan Dr
