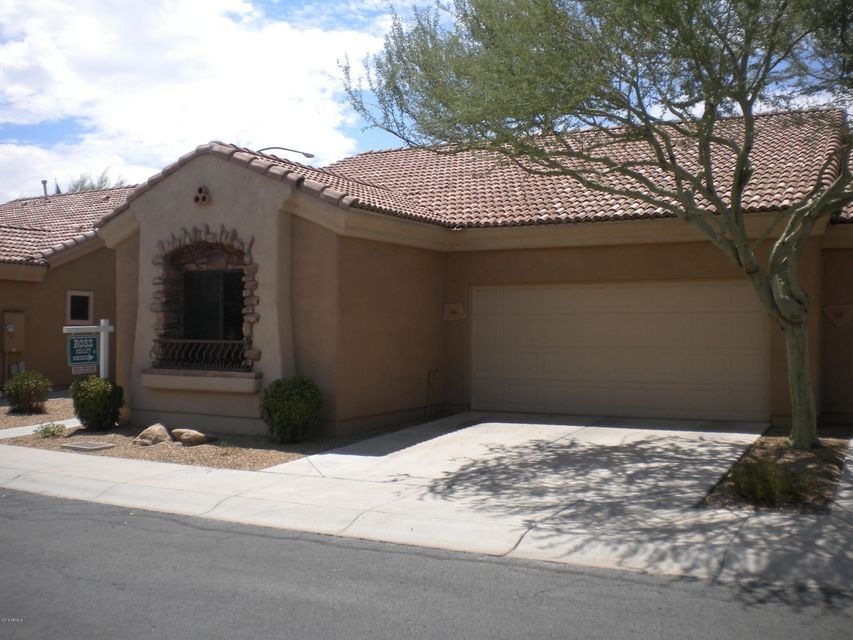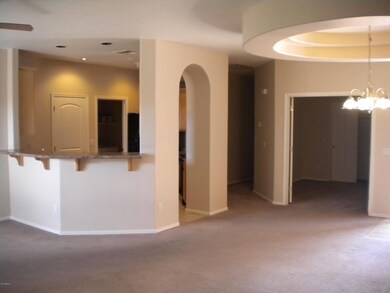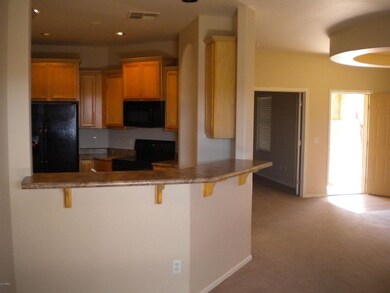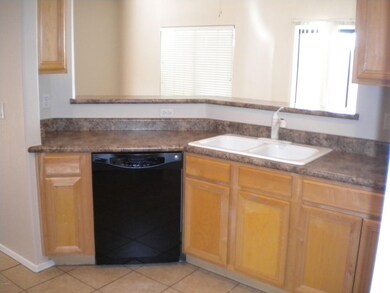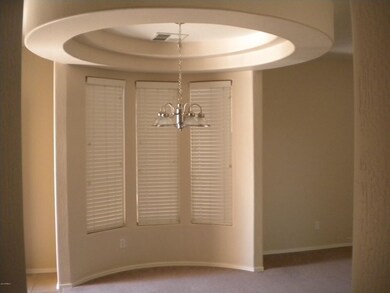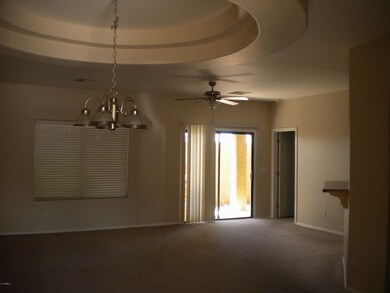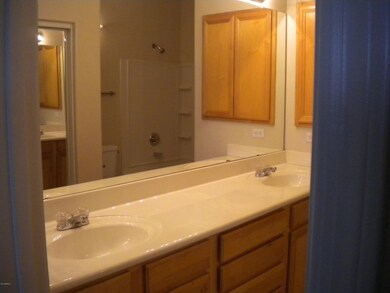
Highlights
- Heated Spa
- Gated Community
- Santa Barbara Architecture
- Augusta Ranch Elementary School Rated A-
- Clubhouse
- Private Yard
About This Home
As of July 2024Fantastic townhome in a beautiful Tuscan style community. Located in the very desirable gated community of Signal Butte Casitas. This home boasts an open floor plan with 10 foot cathedral ceilings,a large master suite,spacious bedrooms,tile in all the right places,a private yard and much more. Come see and enjoy this beautiful home and make it yours!
Last Agent to Sell the Property
Michael Barnett
FDR Real Estate License #SA551924000
Last Buyer's Agent
Michele Parthum
Berkshire Hathaway HomeServices Arizona Properties License #SA649125000

Townhouse Details
Home Type
- Townhome
Est. Annual Taxes
- $866
Year Built
- Built in 2004
Lot Details
- 3,256 Sq Ft Lot
- Private Streets
- Desert faces the front and back of the property
- Block Wall Fence
- Front and Back Yard Sprinklers
- Private Yard
Parking
- 2 Car Garage
Home Design
- Santa Barbara Architecture
- Wood Frame Construction
- Tile Roof
- Stone Exterior Construction
- Stucco
Interior Spaces
- 1,415 Sq Ft Home
- 1-Story Property
- Ceiling height of 9 feet or more
- Ceiling Fan
- Skylights
- Double Pane Windows
- Laundry in unit
Kitchen
- Built-In Microwave
- Dishwasher
Flooring
- Carpet
- Tile
Bedrooms and Bathrooms
- 3 Bedrooms
- Walk-In Closet
- Primary Bathroom is a Full Bathroom
- 2 Bathrooms
- Dual Vanity Sinks in Primary Bathroom
Outdoor Features
- Heated Spa
- Covered patio or porch
Schools
- Augusta Ranch Elementary School
- Desert Ridge Jr. High Middle School
- Desert Ridge High School
Utilities
- Refrigerated Cooling System
- Heating System Uses Natural Gas
- High Speed Internet
- Cable TV Available
Listing and Financial Details
- Tax Lot 56
- Assessor Parcel Number 312-06-665
Community Details
Overview
- Property has a Home Owners Association
- Signal Butte Casitas Association, Phone Number (480) 649-2017
- Signal Butte Casitas Subdivision
Amenities
- Clubhouse
- Recreation Room
Recreation
- Heated Community Pool
- Community Spa
Security
- Gated Community
Ownership History
Purchase Details
Home Financials for this Owner
Home Financials are based on the most recent Mortgage that was taken out on this home.Purchase Details
Home Financials for this Owner
Home Financials are based on the most recent Mortgage that was taken out on this home.Purchase Details
Home Financials for this Owner
Home Financials are based on the most recent Mortgage that was taken out on this home.Purchase Details
Purchase Details
Purchase Details
Home Financials for this Owner
Home Financials are based on the most recent Mortgage that was taken out on this home.Purchase Details
Home Financials for this Owner
Home Financials are based on the most recent Mortgage that was taken out on this home.Purchase Details
Home Financials for this Owner
Home Financials are based on the most recent Mortgage that was taken out on this home.Purchase Details
Home Financials for this Owner
Home Financials are based on the most recent Mortgage that was taken out on this home.Map
Similar Homes in Mesa, AZ
Home Values in the Area
Average Home Value in this Area
Purchase History
| Date | Type | Sale Price | Title Company |
|---|---|---|---|
| Warranty Deed | $390,000 | Greystone Title | |
| Warranty Deed | $202,500 | Lawyers Title Of Arizona Inc | |
| Warranty Deed | $182,000 | First American Title Ins Co | |
| Cash Sale Deed | $114,000 | First American Title Ins Co | |
| Trustee Deed | $128,097 | Servicelink | |
| Joint Tenancy Deed | $249,900 | Security Title Agency | |
| Special Warranty Deed | $210,000 | -- | |
| Cash Sale Deed | $195,000 | Security Title Agency Inc | |
| Special Warranty Deed | $153,000 | Chicago Title Insurance Co | |
| Special Warranty Deed | -- | Chicago Title Insurance Co |
Mortgage History
| Date | Status | Loan Amount | Loan Type |
|---|---|---|---|
| Open | $351,000 | New Conventional | |
| Previous Owner | $168,300 | No Value Available | |
| Previous Owner | $55,000 | New Conventional | |
| Previous Owner | $199,900 | Purchase Money Mortgage | |
| Previous Owner | $180,000 | Seller Take Back | |
| Previous Owner | $150,636 | FHA |
Property History
| Date | Event | Price | Change | Sq Ft Price |
|---|---|---|---|---|
| 07/31/2024 07/31/24 | Sold | $390,000 | -2.5% | $276 / Sq Ft |
| 06/04/2024 06/04/24 | Pending | -- | -- | -- |
| 04/12/2024 04/12/24 | Price Changed | $399,999 | -2.9% | $283 / Sq Ft |
| 04/05/2024 04/05/24 | Price Changed | $412,000 | -0.1% | $291 / Sq Ft |
| 03/08/2024 03/08/24 | Price Changed | $412,500 | -0.5% | $292 / Sq Ft |
| 02/24/2024 02/24/24 | Price Changed | $414,500 | -0.1% | $293 / Sq Ft |
| 02/16/2024 02/16/24 | Price Changed | $415,000 | -2.4% | $293 / Sq Ft |
| 02/13/2024 02/13/24 | For Sale | $425,000 | 0.0% | $300 / Sq Ft |
| 02/03/2024 02/03/24 | Off Market | $425,000 | -- | -- |
| 01/23/2024 01/23/24 | For Sale | $425,000 | +133.5% | $300 / Sq Ft |
| 09/13/2016 09/13/16 | Sold | $182,000 | 0.0% | $129 / Sq Ft |
| 08/10/2016 08/10/16 | For Sale | $182,000 | -- | $129 / Sq Ft |
Tax History
| Year | Tax Paid | Tax Assessment Tax Assessment Total Assessment is a certain percentage of the fair market value that is determined by local assessors to be the total taxable value of land and additions on the property. | Land | Improvement |
|---|---|---|---|---|
| 2025 | $1,113 | $12,887 | -- | -- |
| 2024 | $1,120 | $12,274 | -- | -- |
| 2023 | $1,120 | $27,260 | $5,450 | $21,810 |
| 2022 | $1,094 | $21,060 | $4,210 | $16,850 |
| 2021 | $1,156 | $19,080 | $3,810 | $15,270 |
| 2020 | $1,137 | $17,380 | $3,470 | $13,910 |
| 2019 | $1,063 | $15,830 | $3,160 | $12,670 |
| 2018 | $1,019 | $14,520 | $2,900 | $11,620 |
| 2017 | $822 | $14,170 | $2,830 | $11,340 |
| 2016 | $848 | $13,220 | $2,640 | $10,580 |
| 2015 | $782 | $11,510 | $2,300 | $9,210 |
Source: Arizona Regional Multiple Listing Service (ARMLS)
MLS Number: 5482029
APN: 312-06-665
- 10749 E Nido Ave
- 10960 E Monte Ave Unit 169
- 10960 E Monte Ave Unit 239
- 10960 E Monte Ave Unit 164
- 10960 E Monte Ave Unit 131
- 10960 E Monte Ave Unit 242
- 10960 E Monte Ave Unit 257
- 10960 E Monte Ave Unit 286
- 10960 E Monte Ave Unit 125
- 2628 S Tobin
- 10758 E Lobo Ave Unit 6
- 10605 E Monterey Ave
- 11034 E Natal Ave
- 2302 S Canfield
- 10843 E Kilarea Ave
- 2152 S Olivewood
- 10510 E Neville Ave
- 10531 E Nopal Ave
- 10908 E Olla Ave
- 11069 E Kilarea Ave Unit 198
