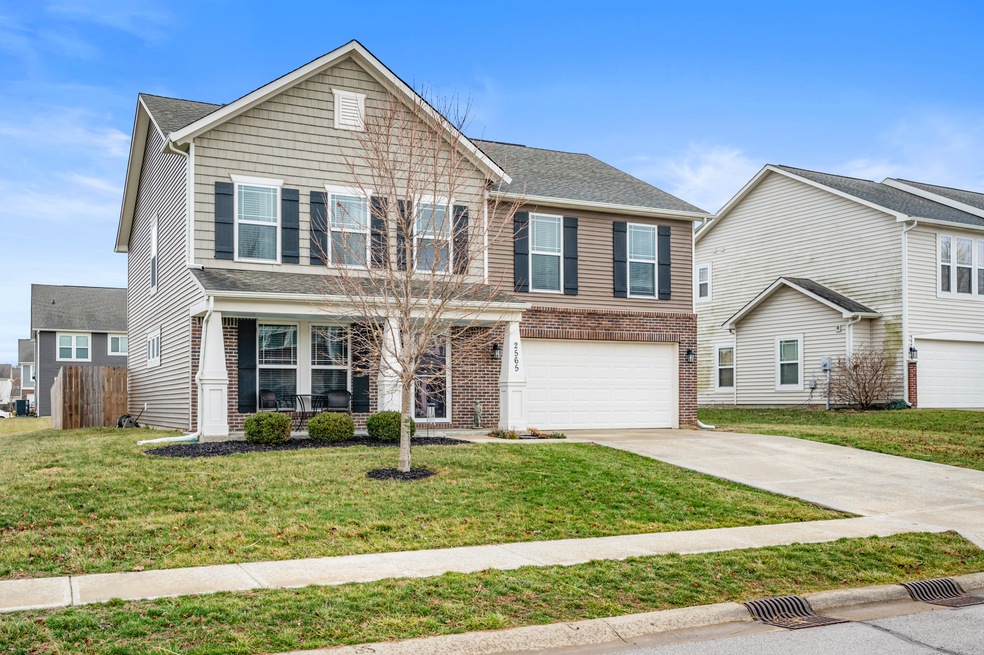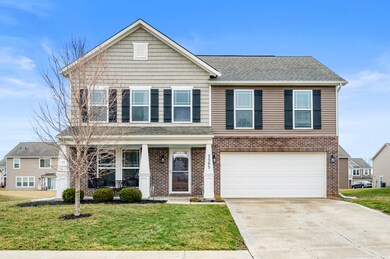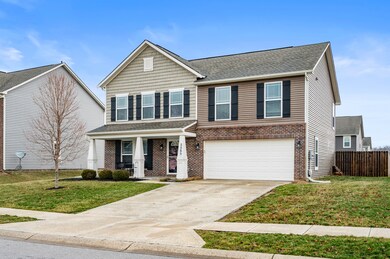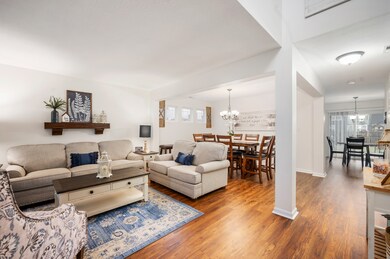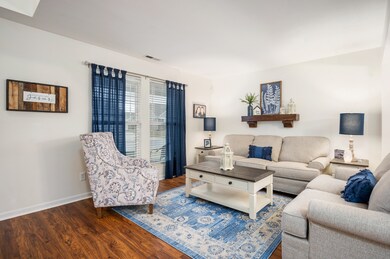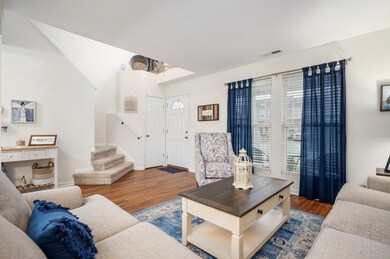
2565 Twinleaf Dr Plainfield, IN 46168
Highlights
- Traditional Architecture
- Covered Patio or Porch
- Entrance Foyer
- Cedar Elementary School Rated A
- 2 Car Attached Garage
- Landscaped with Trees
About This Home
As of March 2023Check out this stunning 4 bedroom 2.5 bath with a spacious loft in Avon school district. Beautiful luxury vinyl laminate plank throughout the first floor. Extremely spacious kitchen with all stainless steel appliances purchased in 2020, fridge only 1 month old, and brand new butchers block countertop on island. Perfect for entertaining with extremely private back yard with 3 year old privacy fence. Large master bedroom with walk in closet/ 4 bedroom also has walk in closet. Excellent light throughout the home beautifully updated half bath on main floor. Loads of neighborhood amenities including trails, pool, playground, common areas, soccer fields. This is the 4 bedroom home you have been waiting for at the right price.
Last Agent to Sell the Property
Keller Williams Indy Metro NE License #RB14047774 Listed on: 02/17/2023

Last Buyer's Agent
Jennifer Mattos
Garnet Group

Home Details
Home Type
- Single Family
Est. Annual Taxes
- $2,510
Year Built
- Built in 2014
Lot Details
- 9,792 Sq Ft Lot
- Back Yard Fenced
- Landscaped with Trees
HOA Fees
- $57 Monthly HOA Fees
Parking
- 2 Car Attached Garage
Home Design
- Traditional Architecture
- Slab Foundation
- Vinyl Construction Material
Interior Spaces
- 2-Story Property
- Vinyl Clad Windows
- Entrance Foyer
Kitchen
- Electric Oven
- Built-In Microwave
- Dishwasher
- Kitchen Island
- Disposal
Flooring
- Carpet
- Luxury Vinyl Plank Tile
Bedrooms and Bathrooms
- 4 Bedrooms
Outdoor Features
- Covered Patio or Porch
Utilities
- Forced Air Heating System
- Heat Pump System
- Electric Water Heater
Community Details
- Association fees include maintenance, nature area, parkplayground, management, snow removal, tennis court(s), trash, walking trails
- Association Phone (317) 631-2213
- Bluewood Subdivision
- Property managed by CMS
- The community has rules related to covenants, conditions, and restrictions
Listing and Financial Details
- Tax Lot 233B
- Assessor Parcel Number 321024360013000031
Ownership History
Purchase Details
Home Financials for this Owner
Home Financials are based on the most recent Mortgage that was taken out on this home.Purchase Details
Home Financials for this Owner
Home Financials are based on the most recent Mortgage that was taken out on this home.Purchase Details
Home Financials for this Owner
Home Financials are based on the most recent Mortgage that was taken out on this home.Purchase Details
Similar Homes in the area
Home Values in the Area
Average Home Value in this Area
Purchase History
| Date | Type | Sale Price | Title Company |
|---|---|---|---|
| Warranty Deed | $347,000 | -- | |
| Warranty Deed | -- | Chicago Title | |
| Warranty Deed | -- | Homestead Title Agency Ltd | |
| Warranty Deed | -- | -- |
Mortgage History
| Date | Status | Loan Amount | Loan Type |
|---|---|---|---|
| Open | $355,809 | Construction | |
| Closed | $347,000 | New Conventional | |
| Previous Owner | $283,500 | New Conventional | |
| Previous Owner | $232,900 | VA | |
| Previous Owner | $232,900 | VA | |
| Previous Owner | $169,703 | FHA |
Property History
| Date | Event | Price | Change | Sq Ft Price |
|---|---|---|---|---|
| 03/23/2023 03/23/23 | Sold | $347,000 | +0.6% | $139 / Sq Ft |
| 02/20/2023 02/20/23 | Pending | -- | -- | -- |
| 02/17/2023 02/17/23 | For Sale | $345,000 | +48.1% | $138 / Sq Ft |
| 02/28/2020 02/28/20 | Sold | $232,900 | 0.0% | $93 / Sq Ft |
| 01/30/2020 01/30/20 | Pending | -- | -- | -- |
| 01/24/2020 01/24/20 | Price Changed | $232,900 | -2.9% | $93 / Sq Ft |
| 12/20/2019 12/20/19 | For Sale | $239,900 | -- | $96 / Sq Ft |
Tax History Compared to Growth
Tax History
| Year | Tax Paid | Tax Assessment Tax Assessment Total Assessment is a certain percentage of the fair market value that is determined by local assessors to be the total taxable value of land and additions on the property. | Land | Improvement |
|---|---|---|---|---|
| 2024 | $3,425 | $304,100 | $51,800 | $252,300 |
| 2023 | $2,930 | $276,600 | $46,700 | $229,900 |
| 2022 | $2,770 | $253,600 | $42,400 | $211,200 |
| 2021 | $2,509 | $222,800 | $37,800 | $185,000 |
| 2020 | $2,323 | $205,000 | $37,800 | $167,200 |
| 2019 | $2,264 | $196,800 | $35,500 | $161,300 |
| 2018 | $2,212 | $189,200 | $35,500 | $153,700 |
| 2017 | $1,810 | $181,000 | $34,100 | $146,900 |
| 2016 | $1,764 | $176,400 | $34,100 | $142,300 |
| 2014 | $1,712 | $171,200 | $32,900 | $138,300 |
Agents Affiliated with this Home
-
Gary Ruble

Seller's Agent in 2023
Gary Ruble
Keller Williams Indy Metro NE
(317) 407-3667
2 in this area
130 Total Sales
-
Morgan Mares
M
Seller Co-Listing Agent in 2023
Morgan Mares
Keller Williams Indy Metro NE
(317) 800-4024
2 in this area
85 Total Sales
-
J
Buyer's Agent in 2023
Jennifer Mattos
Garnet Group
-
S
Buyer Co-Listing Agent in 2023
Shekila Stunz
United Real Estate Indpls
-
Joshua Baradaran-Dilmaghani

Seller's Agent in 2020
Joshua Baradaran-Dilmaghani
White Stag Realty, LLC
(317) 965-4849
2 in this area
106 Total Sales
Map
Source: MIBOR Broker Listing Cooperative®
MLS Number: 21906376
APN: 32-10-24-360-013.000-031
- 2738 Twinleaf Dr
- 2599 Liatris Dr
- 2324 Boneset Dr
- 2879 Bluewood Way
- 2900 Blazing Star Dr
- 7873 Fairwood Blvd
- 2733 Bo St W
- Henley Plan at Fairwood
- Fairfax Plan at Fairwood
- Cortland Plan at Fairwood
- Stamford Plan at Fairwood
- Johnstown Plan at Fairwood
- Dayton Plan at Fairwood
- 2685 W Bo St W
- 2764 Glade Ave
- 7834 Fairwood Blvd
- 2724 Glade Ave
- 2856 Piper Place
- 2078 Seneca Ln
- 2856 Colony Lake Dr E
