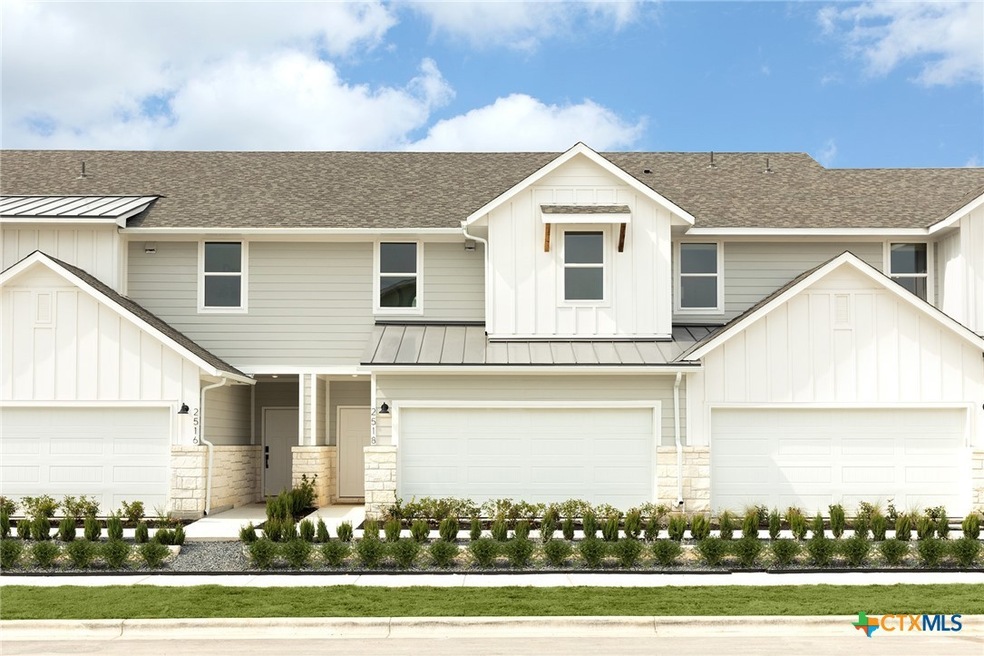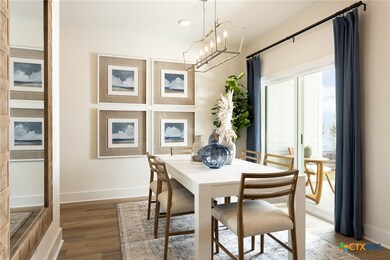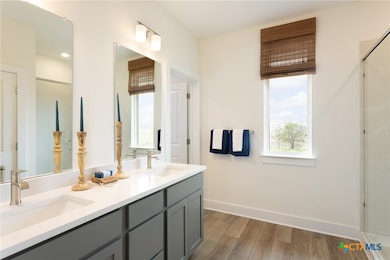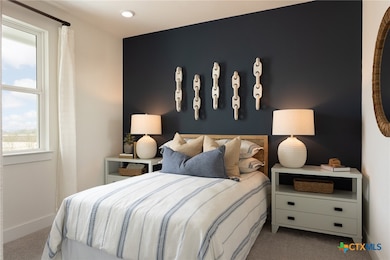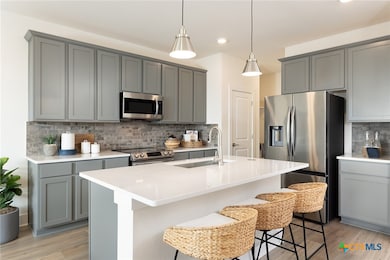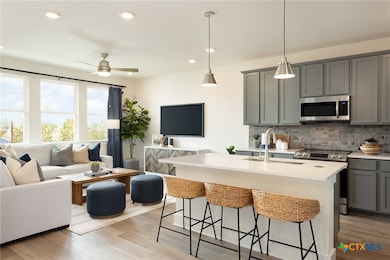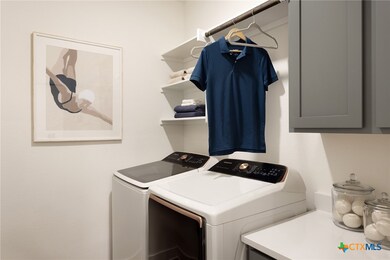
2566 Jack Nora Way Round Rock, TX 78665
Stony Point NeighborhoodHighlights
- Covered patio or porch
- Open to Family Room
- Walk-In Closet
- Hopewell Middle School Rated A-
- Double Vanity
- Recessed Lighting
About This Home
As of February 2025November Move-In! The Ellie plan introduces 1,693 square feet of space. This three-bedroom, two-and-one-half bathroom plan maximizes moments to mingle without compromising on spaces to decompress. An open-concept first floor boasts a breezy dining area and stunning kitchen with island, while a covered back porch provides the perfect spot for anytime hangouts. Take advantage of High Performance Home included features such as Apple HomePod mini, Cat 6 wiring, Smart front door lock, Honeywell T6 Pro Smart Thermostat, LiftMaster garage opener with myQ Technology, wireless smart switches, eero meshnet wireless internet, smart home activation, Energy Star appliances, plus much more! This home has a HERS Score of 51
Last Agent to Sell the Property
First Texas Brokerage-Temple Brokerage Phone: 254-773-4400 License #0733464 Listed on: 07/30/2024
Last Buyer's Agent
NON-MEMBER AGENT TEAM
Non Member Office
Townhouse Details
Home Type
- Townhome
Year Built
- Built in 2024 | Under Construction
Lot Details
- Back and Front Yard Fenced
- Wood Fence
HOA Fees
- $238 Monthly HOA Fees
Parking
- 2 Car Garage
Home Design
- Slab Foundation
- Stone Veneer
- Masonry
Interior Spaces
- 1,648 Sq Ft Home
- Property has 2 Levels
- Ceiling Fan
- Recessed Lighting
- Combination Kitchen and Dining Room
- Smart Home
- Laundry Room
Kitchen
- Open to Family Room
- Electric Range
- Dishwasher
- Disposal
Flooring
- Carpet
- Vinyl
Bedrooms and Bathrooms
- 3 Bedrooms
- Walk-In Closet
- Double Vanity
Outdoor Features
- Covered patio or porch
Utilities
- Central Heating and Cooling System
- Vented Exhaust Fan
- Underground Utilities
- Electric Water Heater
- Phone Available
- Cable TV Available
Listing and Financial Details
- Assessor Parcel Number 2566 Jack Nora Way
Community Details
Overview
- Built by Landsea
- Lariat Subdivision
Security
- Fire and Smoke Detector
Similar Homes in Round Rock, TX
Home Values in the Area
Average Home Value in this Area
Property History
| Date | Event | Price | Change | Sq Ft Price |
|---|---|---|---|---|
| 02/28/2025 02/28/25 | Sold | -- | -- | -- |
| 02/28/2025 02/28/25 | Pending | -- | -- | -- |
| 07/30/2024 07/30/24 | For Sale | $370,490 | -- | $225 / Sq Ft |
Tax History Compared to Growth
Agents Affiliated with this Home
-
Kathryn Stredwick

Seller's Agent in 2025
Kathryn Stredwick
First Texas Brokerage-Temple
(254) 346-9032
21 in this area
2,901 Total Sales
-
N
Buyer's Agent in 2025
NON-MEMBER AGENT TEAM
Non Member Office
Map
Source: Central Texas MLS (CTXMLS)
MLS Number: 552364
- 2020 Cora Ivy Ln
- 2585 Jack Nora Way
- 2589 Jack Nora Way
- 2593 Jack Nora Way
- 2025 Cora Ivy Ln
- 2031 Cora Ivy Ln
- 2595 Jack Nora Way
- 2035 Cora Ivy Ln
- 2604 Jack Nora Way
- 2038 Alice Jay Way
- 2034 Alice Jay Way
- 2030 Alice Jay Way
- 2026 Alice Jay Way
- 2022 Alice Jay Way
- 2018 Alice Jay Way
- 2014 Alice Jay Way
- 2010 Alice Jay Way
- 2419 Ekvall Dr
- 2409 Amara Levi Ln
- 2406 Amara Levi Ln
