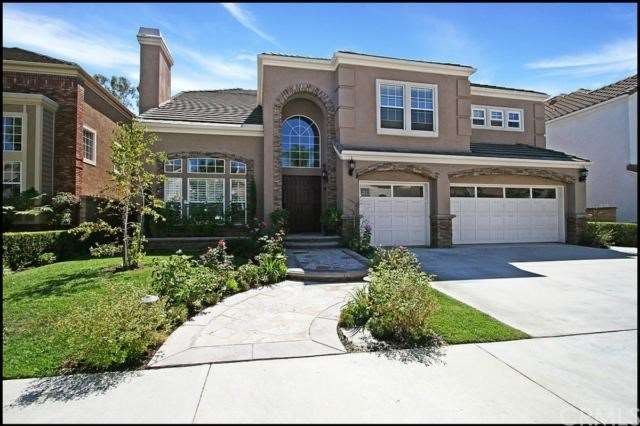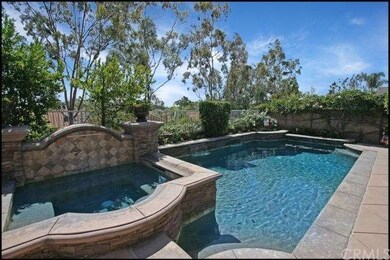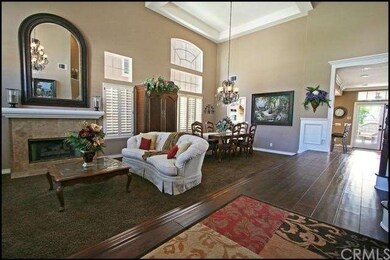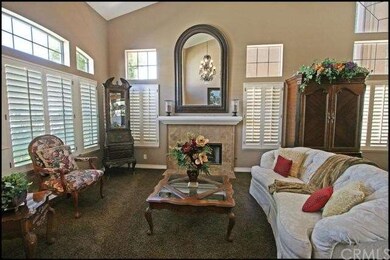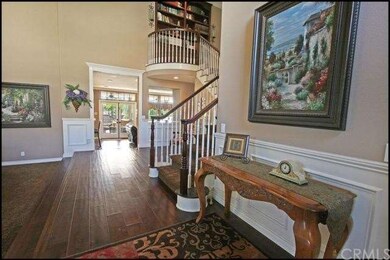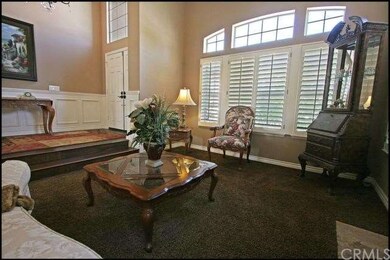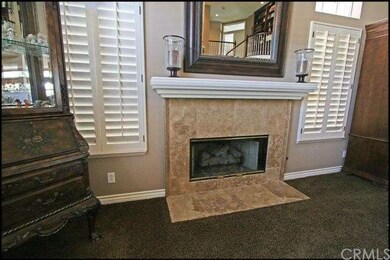
25662 Raintree Rd Laguna Hills, CA 92653
Nellie Gail NeighborhoodEstimated Value: $2,210,968 - $2,422,000
Highlights
- Pebble Pool Finish
- Primary Bedroom Suite
- View of Trees or Woods
- Valencia Elementary Rated A
- Ocean Side of Freeway
- Updated Kitchen
About This Home
As of October 2013EXQUISITE MOULTON RANCH HOME WITH CUSTOM POOL & SPA, BBQ ISLAND, OUTDOOR ENTERTAINMENT AREA & FIREPLACE, VIEWS AND HIGHLY UPGRADED THROUGHOUT! Boasting an exceptional cul-de-sac location on one of few flat streets in Moulton Ranch, this spectacular home features a well-appointed floor plan offering large living & dining room with soaring cathedral ceilings and family room with custom built-ins. The stunning gourmet kitchen offers a large center island, rich granite counter tops, travertine backslash, high-end stainless steel appliances, raised breakfast bar and large breakfast nook. Also of note on the main floor are one and a half bathrooms and a spacious bedroom. Tasteful designer upgrades include distressed wood floors, extensive use of custom crown molding, baseboards, wainscoting, chair railings, plantation shutters and wood-encased windows & door frames, travertine floors, custom built-ins, three interior fire places & much more. Huge master suite offers large retreat/can be office/5th bedroom & see-through fireplace and large master bathroom with Roman tub, separate shower enclosure and his & her walk-in closets and huge second bedroom. Resort style rear yard with all the amenities & view, great curb appeal and an exceptional cul-de-sac location!
Last Agent to Sell the Property
Re/Max Premier Realty License #00996907 Listed on: 09/19/2013

Home Details
Home Type
- Single Family
Est. Annual Taxes
- $13,612
Year Built
- Built in 1994
Lot Details
- 6,617 Sq Ft Lot
- Cul-De-Sac
- Level Lot
- Private Yard
- Lawn
- Back and Front Yard
HOA Fees
- $111 Monthly HOA Fees
Parking
- 3 Car Direct Access Garage
- Parking Available
- Side by Side Parking
- Two Garage Doors
- Garage Door Opener
- Driveway
Property Views
- Woods
- Neighborhood
Home Design
- Mediterranean Architecture
- Slab Foundation
- Tile Roof
- Concrete Roof
- Stucco
Interior Spaces
- 3,205 Sq Ft Home
- 2-Story Property
- Open Floorplan
- Built-In Features
- Bar
- Chair Railings
- Crown Molding
- Wainscoting
- Coffered Ceiling
- Cathedral Ceiling
- Ceiling Fan
- Recessed Lighting
- See Through Fireplace
- Blinds
- Window Screens
- Double Door Entry
- Sliding Doors
- Panel Doors
- Family Room with Fireplace
- Family Room Off Kitchen
- Living Room with Fireplace
- Dining Room
- Laundry Room
Kitchen
- Updated Kitchen
- Breakfast Area or Nook
- Open to Family Room
- Breakfast Bar
- Double Oven
- Gas Cooktop
- Range Hood
- Microwave
- Dishwasher
- Kitchen Island
- Granite Countertops
- Trash Compactor
- Disposal
Flooring
- Wood
- Carpet
- Tile
Bedrooms and Bathrooms
- 4 Bedrooms
- Retreat
- Main Floor Bedroom
- Fireplace in Primary Bedroom
- Fireplace in Primary Bedroom Retreat
- Primary Bedroom Suite
- Walk-In Closet
Pool
- Pebble Pool Finish
- Filtered Pool
- Heated In Ground Pool
- In Ground Spa
- Gas Heated Pool
- Gunite Pool
- Gunite Spa
Outdoor Features
- Ocean Side of Freeway
- Balcony
- Enclosed patio or porch
- Outdoor Fireplace
- Outdoor Grill
Utilities
- Forced Air Heating and Cooling System
- Gas Water Heater
Community Details
- Moulton Ranch Iii Association, Phone Number (949) 450-0202
Listing and Financial Details
- Tax Lot 26
- Tax Tract Number 13304
- Assessor Parcel Number 62769126
Ownership History
Purchase Details
Home Financials for this Owner
Home Financials are based on the most recent Mortgage that was taken out on this home.Purchase Details
Home Financials for this Owner
Home Financials are based on the most recent Mortgage that was taken out on this home.Similar Homes in the area
Home Values in the Area
Average Home Value in this Area
Purchase History
| Date | Buyer | Sale Price | Title Company |
|---|---|---|---|
| Weinberg David | $1,100,000 | Orange Coast Title Company | |
| Bieniak Richard M | $399,000 | -- |
Mortgage History
| Date | Status | Borrower | Loan Amount |
|---|---|---|---|
| Previous Owner | Bieniak Richard M | $150,000 | |
| Previous Owner | Bieniak Richard M | $450,000 | |
| Previous Owner | Bieniak Richard M | $168,000 | |
| Previous Owner | Bieniak Richard M | $417,000 | |
| Previous Owner | Bieniak Richard M | $226,000 | |
| Previous Owner | Bieniak Richard M | $150,000 | |
| Previous Owner | Bieniak Richard M | $399,500 | |
| Previous Owner | Bieniak Richard M | $299,990 | |
| Previous Owner | Bieniak Richard M | $100,000 | |
| Previous Owner | Bieniak Richard M | $355,000 | |
| Previous Owner | Bieniak Richard M | $339,100 |
Property History
| Date | Event | Price | Change | Sq Ft Price |
|---|---|---|---|---|
| 10/09/2013 10/09/13 | Sold | $1,100,000 | -6.4% | $343 / Sq Ft |
| 09/25/2013 09/25/13 | Pending | -- | -- | -- |
| 09/19/2013 09/19/13 | For Sale | $1,174,900 | -- | $367 / Sq Ft |
Tax History Compared to Growth
Tax History
| Year | Tax Paid | Tax Assessment Tax Assessment Total Assessment is a certain percentage of the fair market value that is determined by local assessors to be the total taxable value of land and additions on the property. | Land | Improvement |
|---|---|---|---|---|
| 2024 | $13,612 | $1,322,006 | $911,160 | $410,846 |
| 2023 | $13,291 | $1,296,085 | $893,294 | $402,791 |
| 2022 | $13,054 | $1,270,672 | $875,778 | $394,894 |
| 2021 | $12,795 | $1,245,757 | $858,606 | $387,151 |
| 2020 | $12,681 | $1,232,984 | $849,802 | $383,182 |
| 2019 | $12,428 | $1,208,808 | $833,139 | $375,669 |
| 2018 | $12,195 | $1,185,106 | $816,803 | $368,303 |
| 2017 | $11,953 | $1,161,869 | $800,787 | $361,082 |
| 2016 | $11,756 | $1,139,088 | $785,086 | $354,002 |
| 2015 | $11,615 | $1,121,978 | $773,293 | $348,685 |
| 2014 | $11,364 | $1,100,000 | $758,145 | $341,855 |
Agents Affiliated with this Home
-
Kamran Montazami

Seller's Agent in 2013
Kamran Montazami
RE/MAX
(714) 343-2939
2 in this area
295 Total Sales
-
Jerry LaMott
J
Buyer's Agent in 2013
Jerry LaMott
Compass
(949) 472-9191
28 in this area
102 Total Sales
Map
Source: California Regional Multiple Listing Service (CRMLS)
MLS Number: OC13191422
APN: 627-691-26
- 27153 Woodbluff Rd
- 26962 Willow Tree Ln
- 26942 Willow Tree Ln
- 25641 Rapid Falls Rd
- 26821 Moore Oaks Rd
- 26752 Devonshire Rd
- 25516 Lone Pine Cir
- 27471 Lost Trail Dr
- 25712 Wood Brook Rd
- 25222 Derbyhill Dr
- 27662 Deputy Cir
- 25122 Black Horse Ln
- 27321 Lost Colt Dr
- 25191 Rockridge Rd
- 27773 Hidden Trail Rd
- 26925 Via Grande
- 27022 Mallorca Ln
- 26412 Via Del Sol
- 26195 Oroville Place
- 26701 Manzanares
- 25662 Raintree Rd
- 25652 Raintree Rd
- 25672 Raintree Rd
- 25642 Raintree Rd
- 25682 Raintree Rd
- 27087 Ironwood Dr
- 27091 Ironwood Dr
- 27085 Ironwood Dr
- 27095 Ironwood Dr
- 25692 Raintree Rd
- 25632 Raintree Rd
- 27081 Ironwood Dr
- 25671 Raintree Rd
- 27101 Ironwood Dr
- 25681 Raintree Rd
- 25651 Raintree Rd
- 27075 Ironwood Dr
- 25702 Raintree Rd
- 25631 Raintree Rd
- 25691 Raintree Rd
