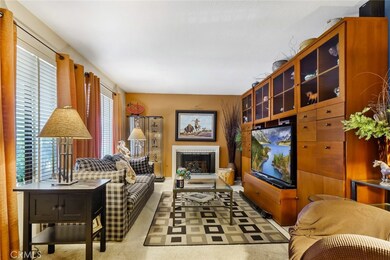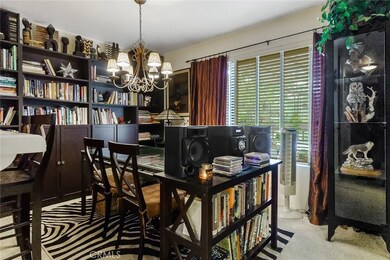
25667 Sycamore Pointe Unit 2H Lake Forest, CA 92630
Estimated Value: $529,000 - $578,000
Highlights
- Heated Spa
- No Units Above
- Property is near a park
- La Madera Elementary School Rated A
- View of Trees or Woods
- Lawn
About This Home
As of November 2020Top Floor End Unit! Large Covered Patio w/ Shade Tree! New Plumbing! Neighborhood Swimming Pool & Spa! Conveniently located in the heart Lake Forest, this special 2 Bedroom condo in the coveted White Oak community is ideal for first time buyers, downsizing families, and investors. You are welcomed home through the spacious patio that is comfortably shaded by the attached pergola and the large adjacent pine tree. This floor plan nicely balanced between living, dining, and sleeping spaces. Enjoy entertaining friends and family in the dining area that is open to the family room (w/ cozy gas fireplace) and to the kitchen by way of the breakfast counter. The spacious fully bathroom includes a shower-in-tub and is also where you’ll find the side-by-side washer and dryer closet. Both bedrooms are also very spacious with the master having a walk-in closet. Additional improvements include Central AC and Ceiling Fans. One detached covered parking spot is included plus the option to have a second permit for the non-covered spots. This community is located just blocks from shopping and dining and just a quick drive to the 5 Freeway. You’ll also enjoy the many public parks and trails throughout Lake Forest and surrounding communities.
Last Agent to Sell the Property
Coldwell Banker Realty License #01981021 Listed on: 10/13/2020

Property Details
Home Type
- Condominium
Est. Annual Taxes
- $4,091
Year Built
- Built in 1982
Lot Details
- No Units Above
- End Unit
- Two or More Common Walls
- Landscaped
- Gentle Sloping Lot
- Lawn
- Front Yard
HOA Fees
- $285 Monthly HOA Fees
Property Views
- Woods
- Neighborhood
Home Design
- Composition Roof
- Stucco
Interior Spaces
- 957 Sq Ft Home
- 1-Story Property
- Ceiling Fan
- Gas Fireplace
- Family Room with Fireplace
- Dining Room
- Carpet
- Laundry Room
Kitchen
- Breakfast Bar
- Self-Cleaning Oven
- Gas Range
- Microwave
- Water Line To Refrigerator
- Dishwasher
- Tile Countertops
Bedrooms and Bathrooms
- 2 Main Level Bedrooms
- Walk-In Closet
- 1 Full Bathroom
- Bathtub with Shower
Home Security
Parking
- 1 Open Parking Space
- 2 Parking Spaces
- 1 Detached Carport Space
- Parking Available
- Parking Permit Required
- Assigned Parking
Pool
- Heated Spa
- In Ground Spa
Outdoor Features
- Patio
- Exterior Lighting
- Front Porch
Location
- Property is near a park
Schools
- La Madera Elementary School
- El Toro High School
Utilities
- Central Heating and Cooling System
- Underground Utilities
- Natural Gas Connected
- Central Water Heater
- Phone Available
- Cable TV Available
Listing and Financial Details
- Tax Lot 1
- Tax Tract Number 11833
- Assessor Parcel Number 93302267
Community Details
Overview
- 208 Units
- White Oak Association, Phone Number (949) 581-4988
- Accell Property Mgmt HOA
- White Oak Subdivision
Amenities
- Picnic Area
Recreation
- Community Pool
- Community Spa
Security
- Carbon Monoxide Detectors
- Fire and Smoke Detector
Ownership History
Purchase Details
Purchase Details
Home Financials for this Owner
Home Financials are based on the most recent Mortgage that was taken out on this home.Purchase Details
Purchase Details
Purchase Details
Purchase Details
Home Financials for this Owner
Home Financials are based on the most recent Mortgage that was taken out on this home.Purchase Details
Purchase Details
Similar Homes in Lake Forest, CA
Home Values in the Area
Average Home Value in this Area
Purchase History
| Date | Buyer | Sale Price | Title Company |
|---|---|---|---|
| Knecht Marilyn | -- | None Available | |
| Knecht Marilyn | $372,000 | First American Title | |
| Harrison Bonnie Jean | -- | None Available | |
| Harrison Charles R | -- | None Available | |
| Harrison Charles Richard | -- | None Available | |
| Harrison Charles R | $110,000 | California Counties Title Co | |
| Mission Hills Mtg Corp | $124,257 | Lawyers Title Company | |
| Hud | -- | -- |
Mortgage History
| Date | Status | Borrower | Loan Amount |
|---|---|---|---|
| Open | Knecht Marilyn | $125,000 | |
| Previous Owner | Harrison Charles R | $107,760 | |
| Previous Owner | Harrison Charles R | $55,000 | |
| Previous Owner | Harrison Charles R | $125,000 | |
| Previous Owner | Harrison Charles R | $107,400 |
Property History
| Date | Event | Price | Change | Sq Ft Price |
|---|---|---|---|---|
| 11/25/2020 11/25/20 | Sold | $372,000 | -0.8% | $389 / Sq Ft |
| 10/24/2020 10/24/20 | Pending | -- | -- | -- |
| 10/13/2020 10/13/20 | For Sale | $374,900 | -- | $392 / Sq Ft |
Tax History Compared to Growth
Tax History
| Year | Tax Paid | Tax Assessment Tax Assessment Total Assessment is a certain percentage of the fair market value that is determined by local assessors to be the total taxable value of land and additions on the property. | Land | Improvement |
|---|---|---|---|---|
| 2024 | $4,091 | $394,768 | $316,084 | $78,684 |
| 2023 | $3,994 | $387,028 | $309,886 | $77,142 |
| 2022 | $3,921 | $379,440 | $303,810 | $75,630 |
| 2021 | $3,914 | $372,000 | $297,852 | $74,148 |
| 2020 | $3,052 | $296,710 | $219,880 | $76,830 |
| 2019 | $2,990 | $290,893 | $215,569 | $75,324 |
| 2018 | $2,933 | $285,190 | $211,342 | $73,848 |
| 2017 | $2,873 | $279,599 | $207,199 | $72,400 |
| 2016 | $2,824 | $274,117 | $203,136 | $70,981 |
| 2015 | $2,861 | $270,000 | $200,085 | $69,915 |
| 2014 | $1,409 | $140,667 | $58,911 | $81,756 |
Agents Affiliated with this Home
-
Matt Whitcomb

Seller's Agent in 2020
Matt Whitcomb
Coldwell Banker Realty
(949) 560-0959
17 in this area
59 Total Sales
-
Linda Bethmann

Buyer's Agent in 2020
Linda Bethmann
Coldwell Banker Realty
(949) 636-6980
2 in this area
12 Total Sales
Map
Source: California Regional Multiple Listing Service (CRMLS)
MLS Number: OC20210478
APN: 933-022-67
- 22192 Rim Pointe Unit 6B
- 22272 Redwood Pointe Unit 5C
- 25712 Le Parc Unit 40
- 25712 Le Parc Unit 7
- 25712 Le Parc Unit 96
- 25712 Le Parc Unit 21
- 25712 Le Parc Unit 57
- 25598 Mont Pointe Unit 4E
- 25761 Le Parc Unit 89
- 25761 Le Parc Unit 77
- 25885 Trabuco Rd Unit 14
- 25885 Trabuco Rd Unit 305
- 25885 Trabuco Rd Unit 226
- 25885 Trabuco Rd Unit 167
- 21981 Rimhurst Dr Unit 154
- 25801 Chapel Hill Dr
- 22435 Silver Spur
- 25492 Morningstar Rd
- 22455 Silver Spur
- 25422 Shoshone Dr
- 25667 Sycamore Pointe Unit 2H
- 25667 Sycamore Pointe
- 25663 Sycamore Pointe
- 25665 Sycamore Pointe Unit 2G
- 25677 Sycamore Pointe Unit 2E
- 25661 Sycamore Pointe
- 25675 Sycamore Pointe
- 25671 Sycamore Pointe Unit 2B
- 25671 Sycamore Pointe
- 25683 Sycamore Pointe
- 25711 Sycamore Pointe Unit 1B
- 25713 Sycamore Pointe Unit 1A
- 25713 Sycamore Pointe Unit A1
- 25693 Sycamore Pointe Unit 3A
- 25687 Sycamore Pointe Unit 3H
- 25687 Sycamore Pointe
- 25717 Sycamore Pointe Unit 1E
- 25717 Sycamore Pointe
- 25715 Sycamore Pointe Unit 1F
- 25697 Sycamore Pointe Unit 3E






