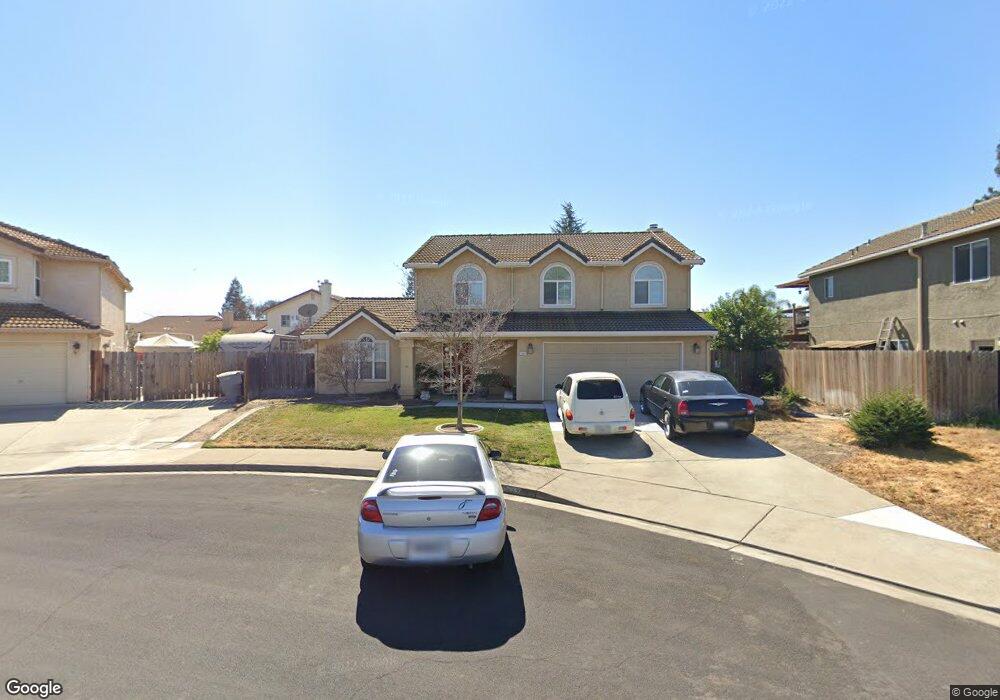2567 Barnwood Ct Oakdale, CA 95361
Estimated Value: $508,000 - $604,000
4
Beds
2
Baths
2,567
Sq Ft
$219/Sq Ft
Est. Value
About This Home
This home is located at 2567 Barnwood Ct, Oakdale, CA 95361 and is currently estimated at $561,023, approximately $218 per square foot. 2567 Barnwood Ct is a home located in Stanislaus County with nearby schools including Fair Oaks Elementary School, Oakdale Junior High School, and East Stanislaus High School.
Ownership History
Date
Name
Owned For
Owner Type
Purchase Details
Closed on
Mar 23, 2010
Sold by
Sousa Mario
Bought by
Temple Ronnie P and Temple Shawna A
Current Estimated Value
Home Financials for this Owner
Home Financials are based on the most recent Mortgage that was taken out on this home.
Original Mortgage
$238,598
Outstanding Balance
$162,191
Interest Rate
5.5%
Mortgage Type
FHA
Estimated Equity
$398,832
Purchase Details
Closed on
Feb 22, 2008
Sold by
Countrywide Home Loans Inc
Bought by
Sousa Mario
Home Financials for this Owner
Home Financials are based on the most recent Mortgage that was taken out on this home.
Original Mortgage
$229,500
Interest Rate
5.85%
Mortgage Type
Purchase Money Mortgage
Purchase Details
Closed on
Feb 21, 2008
Sold by
Sousa Amanda R
Bought by
Sousa Mario
Home Financials for this Owner
Home Financials are based on the most recent Mortgage that was taken out on this home.
Original Mortgage
$229,500
Interest Rate
5.85%
Mortgage Type
Purchase Money Mortgage
Purchase Details
Closed on
Oct 16, 2007
Sold by
Fishleigh Sharon M and Fishleigh John E
Bought by
Countrywide Home Loans Inc and Greenwich Capital Financial Products Inc
Purchase Details
Closed on
Aug 31, 2005
Sold by
Amerine Deborah
Bought by
Fishleigh John E and Fishleigh Sharon M
Home Financials for this Owner
Home Financials are based on the most recent Mortgage that was taken out on this home.
Original Mortgage
$351,200
Interest Rate
6.75%
Mortgage Type
New Conventional
Purchase Details
Closed on
Jun 3, 1997
Sold by
Darblay Judith A
Bought by
Amerine Deborah
Home Financials for this Owner
Home Financials are based on the most recent Mortgage that was taken out on this home.
Original Mortgage
$80,000
Interest Rate
7.91%
Create a Home Valuation Report for This Property
The Home Valuation Report is an in-depth analysis detailing your home's value as well as a comparison with similar homes in the area
Home Values in the Area
Average Home Value in this Area
Purchase History
| Date | Buyer | Sale Price | Title Company |
|---|---|---|---|
| Temple Ronnie P | $243,000 | Chicago Title Company | |
| Sousa Mario | $270,000 | First American Title Company | |
| Sousa Mario | -- | First American Title Company | |
| Countrywide Home Loans Inc | $371,915 | None Available | |
| Fishleigh John E | $439,000 | Fidelity National Title | |
| Amerine Deborah | $150,000 | Fidelity National Title Co |
Source: Public Records
Mortgage History
| Date | Status | Borrower | Loan Amount |
|---|---|---|---|
| Open | Temple Ronnie P | $238,598 | |
| Previous Owner | Sousa Mario | $229,500 | |
| Previous Owner | Fishleigh John E | $351,200 | |
| Previous Owner | Amerine Deborah | $80,000 |
Source: Public Records
Tax History Compared to Growth
Tax History
| Year | Tax Paid | Tax Assessment Tax Assessment Total Assessment is a certain percentage of the fair market value that is determined by local assessors to be the total taxable value of land and additions on the property. | Land | Improvement |
|---|---|---|---|---|
| 2025 | $3,423 | $313,653 | $77,441 | $236,212 |
| 2024 | $3,244 | $307,504 | $75,923 | $231,581 |
| 2023 | $3,174 | $301,476 | $74,435 | $227,041 |
| 2022 | $3,119 | $295,566 | $72,976 | $222,590 |
| 2021 | $3,066 | $289,772 | $71,546 | $218,226 |
| 2020 | $3,031 | $286,802 | $70,813 | $215,989 |
| 2019 | $2,984 | $281,179 | $69,425 | $211,754 |
| 2018 | $2,941 | $275,666 | $68,064 | $207,602 |
| 2017 | $2,889 | $270,262 | $66,730 | $203,532 |
| 2016 | $2,836 | $264,964 | $65,422 | $199,542 |
| 2015 | $2,800 | $260,985 | $64,440 | $196,545 |
| 2014 | $2,773 | $255,873 | $63,178 | $192,695 |
Source: Public Records
Map
Nearby Homes
- 2337 Rainwood Ln
- 8400 Crane Rd
- The Skyline Plan at Saddlewood
- The Pinnacle Plan at Saddlewood
- The Vantage Plan at Saddlewood
- 2295 Pontiac St
- 2306 W F St
- 311 Carriage Ln
- 1972 Sugar Pine Dr
- 1948 Sugar Pine Dr
- 15 Willowood Dr
- 2532 Laurel Ridge Ct
- 2908 Westport Cir
- 2272 Tori Way
- 549 Fresian Dr
- 2319 Tori Way
- 2376 Shire Way
- 491 Nicholas Ct
- 1625 Valmor Ct
- 2201 Mustang Dr
- 2579 Barnwood Ct
- 2539 Barnwood Ct
- 2586 Naturewood Dr
- 2598 Naturewood Dr
- 2572 Naturewood Dr
- 2510 Barnwood Ct
- 2556 Naturewood Dr
- 2566 Barnwood Ct
- 2594 Barnwood Ct
- 2538 Barnwood Ct
- 212 Fairwood Dr
- 218 Fairwood Dr
- 206 Fairwood Dr
- 214 Timberwood Dr
- 208 Timberwood Dr
- 220 Timberwood Dr
- 224 Fairwood Dr
- 197 Timberwood Dr
- 202 Timberwood Dr
- 2567 Deerwood Ct
