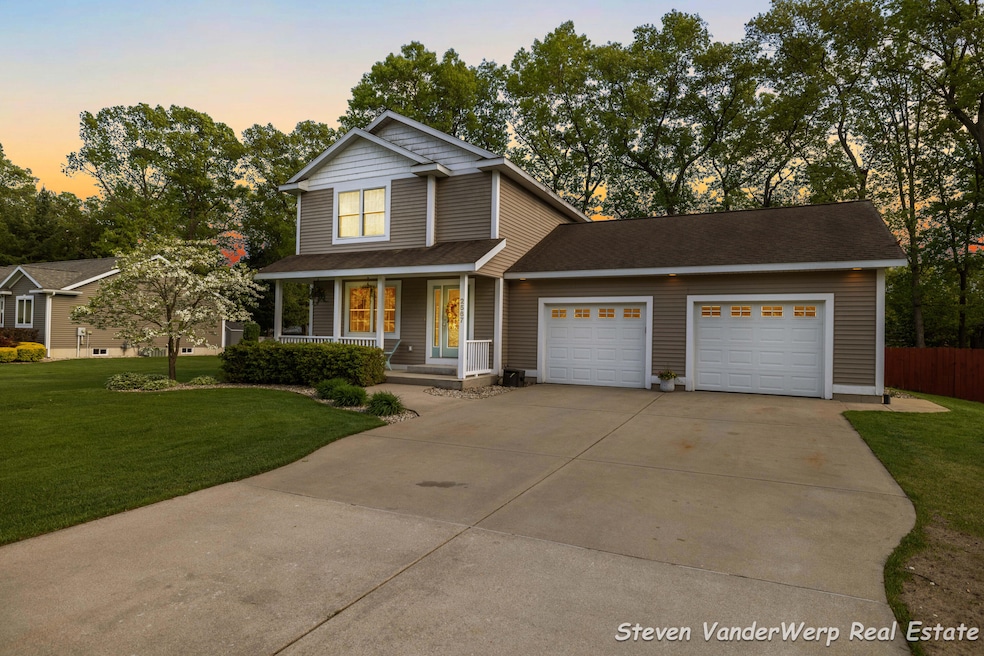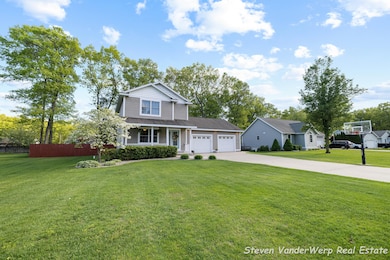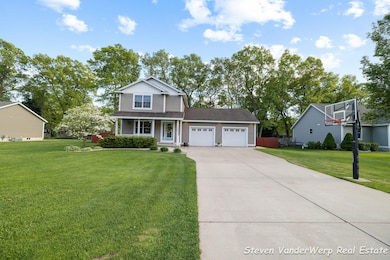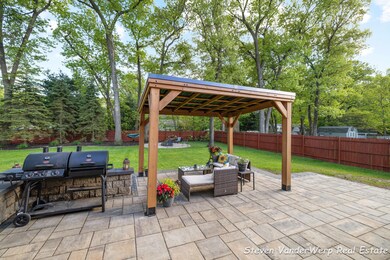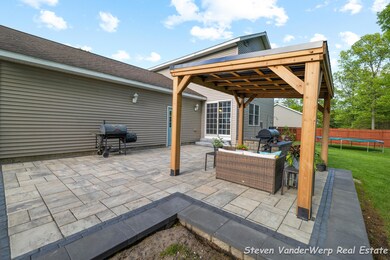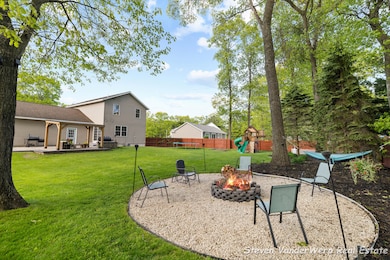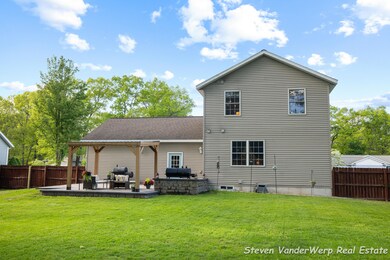
2567 Chippewa Trail Muskegon, MI 49445
Estimated payment $2,411/month
Highlights
- Very Popular Property
- Traditional Architecture
- Porch
- Recreation Room
- Cul-De-Sac
- 2 Car Attached Garage
About This Home
Welcome to this beautifully maintained 3-bedroom, 2.5-bath home in the highly sought-after Reeths-Puffer School District. Nestled on a generous 0.4-acre lot, this property offers a private backyard oasis with a brand new patio perfect for relaxing or entertaining. Enjoy spacious bedrooms, a finished basement ideal for extra living space or a home office, and an inviting floor plan that blends comfort and functionality. Don't miss this incredible opportunity—schedule your private showing today!
Home Details
Home Type
- Single Family
Est. Annual Taxes
- $4,411
Year Built
- Built in 2005
Lot Details
- 0.4 Acre Lot
- Lot Dimensions are 103 x 167 x 103 x 181
- Cul-De-Sac
- Sprinkler System
- Back Yard Fenced
Parking
- 2 Car Attached Garage
- Garage Door Opener
Home Design
- Traditional Architecture
- Composition Roof
- Vinyl Siding
Interior Spaces
- 2-Story Property
- Ceiling Fan
- Living Room
- Dining Area
- Recreation Room
- Basement Fills Entire Space Under The House
Kitchen
- Oven
- Range
- Microwave
- Dishwasher
- Snack Bar or Counter
- Disposal
Bedrooms and Bathrooms
- 3 Bedrooms
Laundry
- Laundry on upper level
- Dryer
- Washer
Outdoor Features
- Patio
- Porch
Utilities
- Forced Air Heating and Cooling System
- Heating System Uses Natural Gas
- Well
- Cable TV Available
Map
Home Values in the Area
Average Home Value in this Area
Tax History
| Year | Tax Paid | Tax Assessment Tax Assessment Total Assessment is a certain percentage of the fair market value that is determined by local assessors to be the total taxable value of land and additions on the property. | Land | Improvement |
|---|---|---|---|---|
| 2024 | $1,320 | $149,100 | $0 | $0 |
| 2023 | $1,262 | $135,500 | $0 | $0 |
| 2022 | $4,028 | $120,700 | $0 | $0 |
| 2021 | $3,922 | $108,000 | $0 | $0 |
| 2020 | $3,885 | $103,900 | $0 | $0 |
| 2019 | $3,828 | $101,200 | $0 | $0 |
| 2018 | $3,757 | $93,800 | $0 | $0 |
| 2017 | $2,905 | $89,100 | $0 | $0 |
| 2016 | $835 | $83,500 | $0 | $0 |
| 2015 | -- | $76,700 | $0 | $0 |
| 2014 | -- | $76,700 | $0 | $0 |
| 2013 | -- | $69,600 | $0 | $0 |
Property History
| Date | Event | Price | Change | Sq Ft Price |
|---|---|---|---|---|
| 05/28/2025 05/28/25 | For Sale | $384,900 | +79.4% | $184 / Sq Ft |
| 06/12/2017 06/12/17 | Sold | $214,500 | -10.6% | $103 / Sq Ft |
| 05/16/2017 05/16/17 | Pending | -- | -- | -- |
| 01/25/2017 01/25/17 | For Sale | $239,900 | -- | $115 / Sq Ft |
Purchase History
| Date | Type | Sale Price | Title Company |
|---|---|---|---|
| Interfamily Deed Transfer | -- | None Available | |
| Quit Claim Deed | -- | None Available | |
| Warranty Deed | $214,500 | Sun Title Agency | |
| Warranty Deed | -- | None Available |
Mortgage History
| Date | Status | Loan Amount | Loan Type |
|---|---|---|---|
| Open | $216,000 | New Conventional | |
| Closed | $68,000 | New Conventional | |
| Previous Owner | $214,500 | Adjustable Rate Mortgage/ARM | |
| Previous Owner | $131,200 | New Conventional | |
| Previous Owner | $135,360 | Fannie Mae Freddie Mac | |
| Previous Owner | $33,840 | Stand Alone Second | |
| Previous Owner | $150,000 | Construction |
Similar Homes in Muskegon, MI
Source: Southwestern Michigan Association of REALTORS®
MLS Number: 25024545
APN: 10-662-000-0017-00
- 2842 S Riverwood Dr
- 1905 Ora St
- 2009 Riegler Rd
- 0 Holton Vl Rd Unit 20027438
- 2190 Riegler Rd
- V/L Holton Rd
- 3481 Spruce St
- 3475 Spruce St
- 3520 Cedar Rd
- 0 Oak St Unit 78 25015733
- 0 Oak St Unit 77 25015731
- 2385 Oak St
- 2434 Elm Rd
- 3502 Beech Ln
- 0 E Mcmillan Rd
- 3911 River Rd
- 1088 Becker Rd
- 2511 Chestnut Trail
- V/L White Eagle
- 3266 Holton Rd
