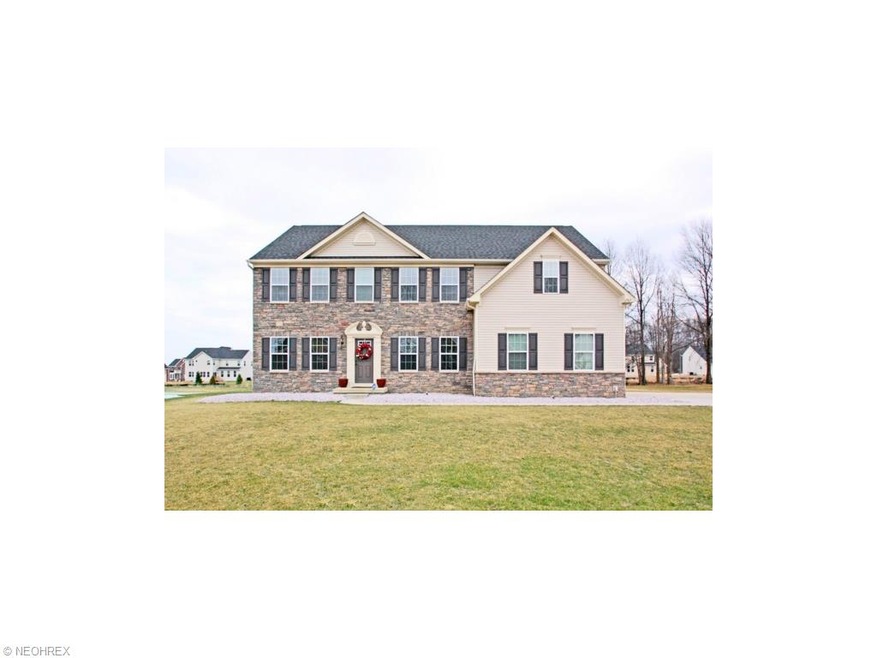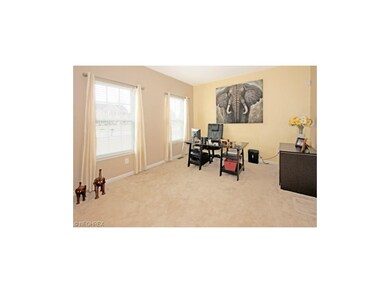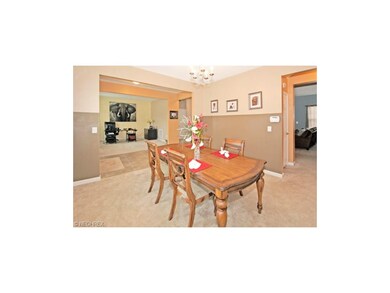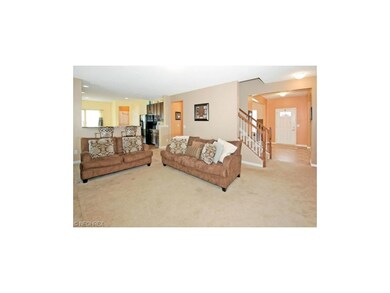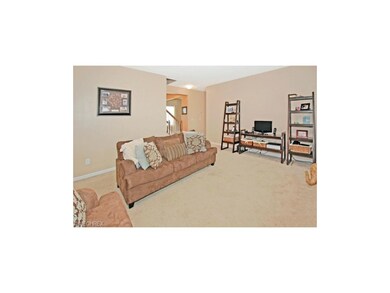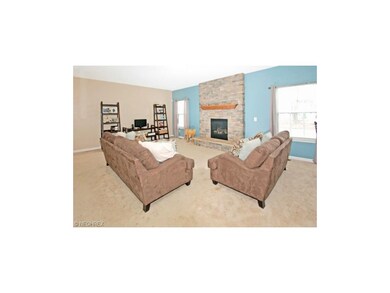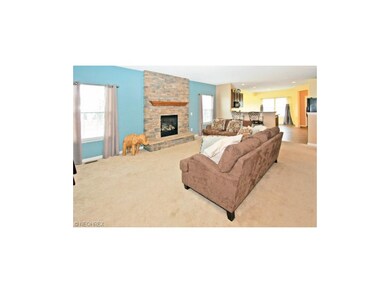
Highlights
- View of Trees or Woods
- Colonial Architecture
- Forced Air Heating and Cooling System
- Avon Heritage South Elementary School Rated A
- 1 Fireplace
- West Facing Home
About This Home
As of March 2019Spacious and beautiful stone-front colonial in one of Avon's most sought-after and conveniently located neighborhoods! Nearly new 2011-built home features all the bumps and add-ons offered by the builder, to create a very spacious home on beautiful lot! 3394 Sq feet on 1st and 2nd floors PLUS a huge finished basement for even more great living space! Every room you could want including extras like a morning room, gigantic 2nd floor bonus room, and additional first floor bedroom w/full bath! This home has flexibility for all kinds of families and needs. Beautiful kitchen featuring 42-inch espresso cabinets, FX countertops, gourmet island & breakfast bar! Loads of counter space for entertaining, cooking or baking! Family room opens to kitchen and features floor-to-ceiling stone fireplace! Loads of windows throughout & 9-ft ceilings. 2nd floor laundry rm! Side-load garage for great curb appeal & extra parking. Wonderful home close to amenities, shopping and I-90, in beautiful Avon!
Last Agent to Sell the Property
Howard Hanna License #2006005931 Listed on: 03/18/2014

Home Details
Home Type
- Single Family
Est. Annual Taxes
- $6,138
Year Built
- Built in 2011
Lot Details
- Lot Dimensions are 100x176
- West Facing Home
HOA Fees
- $17 Monthly HOA Fees
Home Design
- Colonial Architecture
- Asphalt Roof
- Stone Siding
- Vinyl Construction Material
Interior Spaces
- 3,394 Sq Ft Home
- 1 Fireplace
- Views of Woods
- Finished Basement
- Basement Fills Entire Space Under The House
Bedrooms and Bathrooms
- 5 Bedrooms
Parking
- 2 Car Garage
- Garage Door Opener
Utilities
- Forced Air Heating and Cooling System
- Heating System Uses Gas
Community Details
- Palmer Village 02 Community
Listing and Financial Details
- Assessor Parcel Number 04-00-022-103-075
Ownership History
Purchase Details
Home Financials for this Owner
Home Financials are based on the most recent Mortgage that was taken out on this home.Purchase Details
Home Financials for this Owner
Home Financials are based on the most recent Mortgage that was taken out on this home.Purchase Details
Home Financials for this Owner
Home Financials are based on the most recent Mortgage that was taken out on this home.Purchase Details
Home Financials for this Owner
Home Financials are based on the most recent Mortgage that was taken out on this home.Similar Homes in the area
Home Values in the Area
Average Home Value in this Area
Purchase History
| Date | Type | Sale Price | Title Company |
|---|---|---|---|
| Survivorship Deed | $374,900 | Chicago Title | |
| Warranty Deed | -- | -- | |
| Corporate Deed | $303,700 | Nvr Title Agency Llc | |
| Warranty Deed | $66,500 | Nvr Title Agency Llc |
Mortgage History
| Date | Status | Loan Amount | Loan Type |
|---|---|---|---|
| Open | $200,000 | Credit Line Revolving | |
| Closed | $303,000 | New Conventional | |
| Closed | $47,400 | Credit Line Revolving | |
| Closed | $337,410 | New Conventional | |
| Closed | $20,000 | New Conventional | |
| Closed | $292,360 | New Conventional | |
| Previous Owner | $295,930 | FHA |
Property History
| Date | Event | Price | Change | Sq Ft Price |
|---|---|---|---|---|
| 03/29/2019 03/29/19 | Sold | $374,900 | 0.0% | $110 / Sq Ft |
| 02/23/2019 02/23/19 | Pending | -- | -- | -- |
| 02/22/2019 02/22/19 | For Sale | $374,900 | 0.0% | $110 / Sq Ft |
| 01/30/2019 01/30/19 | Off Market | $374,900 | -- | -- |
| 01/07/2019 01/07/19 | Price Changed | $374,900 | -5.1% | $110 / Sq Ft |
| 12/06/2018 12/06/18 | For Sale | $395,000 | +5.4% | $116 / Sq Ft |
| 10/18/2018 10/18/18 | Off Market | $374,900 | -- | -- |
| 07/17/2014 07/17/14 | Sold | $307,750 | -11.8% | $91 / Sq Ft |
| 06/13/2014 06/13/14 | Pending | -- | -- | -- |
| 03/18/2014 03/18/14 | For Sale | $349,000 | -- | $103 / Sq Ft |
Tax History Compared to Growth
Tax History
| Year | Tax Paid | Tax Assessment Tax Assessment Total Assessment is a certain percentage of the fair market value that is determined by local assessors to be the total taxable value of land and additions on the property. | Land | Improvement |
|---|---|---|---|---|
| 2024 | $9,800 | $199,364 | $49,140 | $150,224 |
| 2023 | $7,989 | $144,424 | $40,894 | $103,530 |
| 2022 | $7,914 | $144,424 | $40,894 | $103,530 |
| 2021 | $7,930 | $144,424 | $40,894 | $103,530 |
| 2020 | $7,417 | $126,770 | $36,190 | $90,580 |
| 2019 | $7,265 | $126,770 | $36,190 | $90,580 |
| 2018 | $6,731 | $126,770 | $36,190 | $90,580 |
| 2017 | $6,399 | $112,270 | $28,000 | $84,270 |
| 2016 | $6,474 | $112,270 | $28,000 | $84,270 |
| 2015 | $6,538 | $112,270 | $28,000 | $84,270 |
| 2014 | $6,483 | $112,270 | $28,000 | $84,270 |
| 2013 | $6,238 | $107,440 | $28,000 | $79,440 |
Agents Affiliated with this Home
-
Sajag Patel

Seller's Agent in 2019
Sajag Patel
Keller Williams Elevate
(440) 263-0553
265 Total Sales
-
Kristen Eiermann

Buyer's Agent in 2019
Kristen Eiermann
Howard Hanna
(440) 935-0993
47 in this area
254 Total Sales
-
Linay Lencioni

Buyer's Agent in 2014
Linay Lencioni
Keller Williams Elevate
(330) 242-1108
82 Total Sales
Map
Source: MLS Now
MLS Number: 3601471
APN: 04-00-022-103-075
- 35150 Emory Dr
- 2461 Seton Dr
- 2227 Langford Ln
- 35317 Emory Dr
- 2735 Elizabeth St
- 2174 Southampton Ln
- 35146 Saddle Creek
- 2201 Langford Ln Unit 105
- 3181 Jaycox Rd
- 35800 Detroit Rd
- 1912 Pembrooke Ln
- 2152 Vivian Way
- 1881 Center Rd
- 2115 Vivian Way
- 2999 Mapleview Ln
- 1806 Center Rd
- 0 Chester Rd
- 3195 Napa Blvd
- 0 Center Rd Unit 5043588
- 3850 Jaycox Rd
