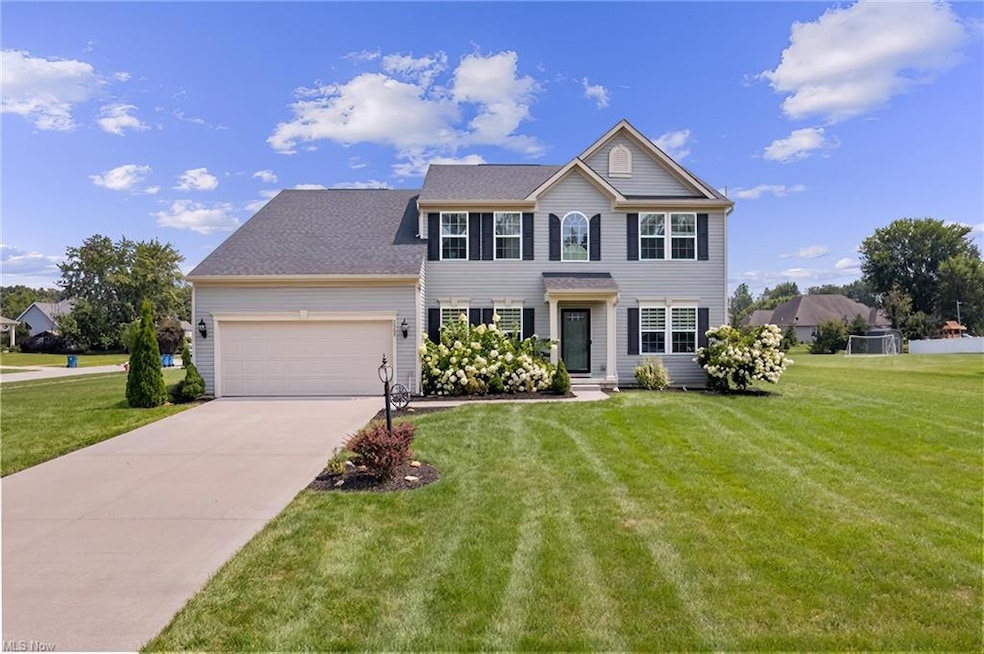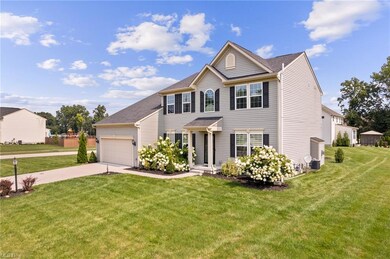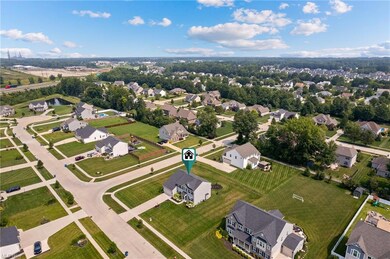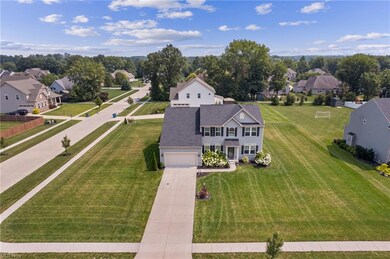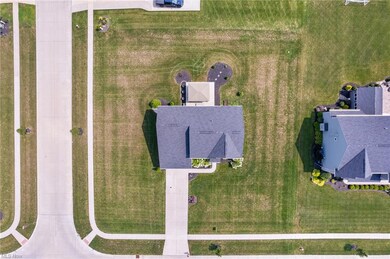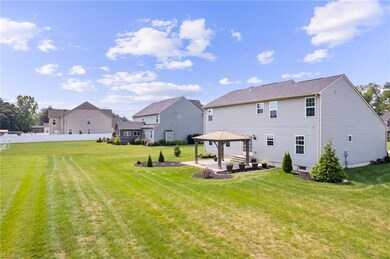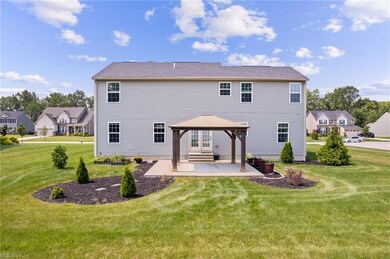
Highlights
- Colonial Architecture
- 1 Fireplace
- 2 Car Attached Garage
- Avon Heritage South Elementary School Rated A
- Corner Lot
- Patio
About This Home
As of October 2023Exceptional (Immediate Occupancy) 4 bedroom, 2.5 bath colonial w/gourmet premium kitchen, 1st floor private den/office, 2nd floor laundry, fireplace, 1st floor mostly upgraded w/hard surface luxury vinyl flooring (beautiful & durable) oversized patio while being situated on a large lot/quiet cul-de-sac street/desirable neighborhood...Full basement plumbed for future bath...Magnificent inside and out...easy to show! Well cared for exterior w/oversized lot, backyard has a patio w/included gazebo...perfect for summer relaxing/entertaining. Attention cooks: Upgraded custom raised panel glazed & staggered soft close cabinets w/granite counters, massive chef's island/breakfast bar & sought after pantry (formal fining for large gatherings)...all open to the light filled family room & fireplace views for those cozy winter evenings. Formal living room & remodeled half bath n w/vessel sink complete the 1st floor w/9ft ceilings. Owner's suite is sure to impress w/private dual sink bath (comfort height vanity), oversized soaking tub & walk in closet w/organizers. Spacious well lit rooms throughout including all bedrooms. 2nd floor laundry w/washer & dryer included. Huge open deep basement for endless possibilities including plumbing for bath. This home is ready for you to enjoy!! Call today for more details & your private tour. Corporate Transfer, Pre-Inspection Complete With Repairs Being Made.
Last Agent to Sell the Property
Coldwell Banker Schmidt Realty License #426983 Listed on: 08/22/2023

Home Details
Home Type
- Single Family
Est. Annual Taxes
- $6,623
Year Built
- Built in 2017
Lot Details
- 0.51 Acre Lot
- Lot Dimensions are 150x150
- Corner Lot
HOA Fees
- $33 Monthly HOA Fees
Parking
- 2 Car Attached Garage
Home Design
- Colonial Architecture
- Asphalt Roof
- Vinyl Construction Material
Interior Spaces
- 1 Fireplace
- Basement Fills Entire Space Under The House
Bedrooms and Bathrooms
- 4 Bedrooms
Laundry
- Dryer
- Washer
Outdoor Features
- Patio
Utilities
- Forced Air Heating and Cooling System
- Heating System Uses Gas
Community Details
- Association fees include insurance, entrance maint., reserve fund
- Fairfield Estates Sub Community
Listing and Financial Details
- Assessor Parcel Number 04-00-003-101-570
Ownership History
Purchase Details
Home Financials for this Owner
Home Financials are based on the most recent Mortgage that was taken out on this home.Purchase Details
Home Financials for this Owner
Home Financials are based on the most recent Mortgage that was taken out on this home.Purchase Details
Home Financials for this Owner
Home Financials are based on the most recent Mortgage that was taken out on this home.Purchase Details
Similar Homes in the area
Home Values in the Area
Average Home Value in this Area
Purchase History
| Date | Type | Sale Price | Title Company |
|---|---|---|---|
| Warranty Deed | $439,900 | None Listed On Document | |
| Warranty Deed | $350,000 | None Available | |
| Deed | $310,200 | -- | |
| Deed | $83,300 | Nvr Title |
Mortgage History
| Date | Status | Loan Amount | Loan Type |
|---|---|---|---|
| Open | $314,900 | New Conventional | |
| Previous Owner | $330,000 | New Conventional | |
| Previous Owner | $294,628 | New Conventional |
Property History
| Date | Event | Price | Change | Sq Ft Price |
|---|---|---|---|---|
| 01/13/2025 01/13/25 | Rented | $3,350 | -2.9% | -- |
| 01/13/2025 01/13/25 | Under Contract | -- | -- | -- |
| 11/05/2024 11/05/24 | For Rent | $3,450 | +1.5% | -- |
| 05/20/2024 05/20/24 | Rented | $3,400 | 0.0% | -- |
| 05/09/2024 05/09/24 | Under Contract | -- | -- | -- |
| 04/29/2024 04/29/24 | For Rent | $3,400 | +100.0% | -- |
| 12/15/2023 12/15/23 | Rented | $1,700 | -50.0% | -- |
| 12/01/2023 12/01/23 | Under Contract | -- | -- | -- |
| 11/07/2023 11/07/23 | For Rent | $3,400 | 0.0% | -- |
| 10/31/2023 10/31/23 | Sold | $439,900 | 0.0% | $115 / Sq Ft |
| 09/19/2023 09/19/23 | Pending | -- | -- | -- |
| 09/09/2023 09/09/23 | Price Changed | $439,900 | -1.1% | $115 / Sq Ft |
| 08/22/2023 08/22/23 | For Sale | $445,000 | +20.3% | $116 / Sq Ft |
| 06/01/2021 06/01/21 | Sold | $370,000 | -3.9% | $159 / Sq Ft |
| 04/01/2021 04/01/21 | Pending | -- | -- | -- |
| 03/31/2021 03/31/21 | Price Changed | $385,000 | -3.8% | $165 / Sq Ft |
| 03/07/2021 03/07/21 | For Sale | $400,000 | +29.0% | $172 / Sq Ft |
| 01/30/2018 01/30/18 | Sold | $310,135 | 0.0% | $114 / Sq Ft |
| 08/31/2017 08/31/17 | Off Market | $310,135 | -- | -- |
| 08/31/2017 08/31/17 | Pending | -- | -- | -- |
| 08/15/2017 08/15/17 | For Sale | $340,470 | -- | $125 / Sq Ft |
Tax History Compared to Growth
Tax History
| Year | Tax Paid | Tax Assessment Tax Assessment Total Assessment is a certain percentage of the fair market value that is determined by local assessors to be the total taxable value of land and additions on the property. | Land | Improvement |
|---|---|---|---|---|
| 2024 | $7,337 | $145,884 | $40,250 | $105,634 |
| 2023 | $6,686 | $120,873 | $31,329 | $89,544 |
| 2022 | $6,623 | $120,873 | $31,329 | $89,544 |
| 2021 | $6,637 | $120,873 | $31,329 | $89,544 |
| 2020 | $6,716 | $114,790 | $29,750 | $85,040 |
| 2019 | $6,537 | $114,060 | $29,750 | $84,310 |
| 2018 | $3,918 | $71,900 | $29,750 | $42,150 |
| 2017 | $1,061 | $18,140 | $18,140 | $0 |
| 2016 | $0 | $18,140 | $18,140 | $0 |
Agents Affiliated with this Home
-
Meghan kopp

Seller's Agent in 2025
Meghan kopp
Howard Hanna
(440) 666-1874
10 in this area
34 Total Sales
-
K
Seller's Agent in 2024
Karri Stratton
Deleted Agent
(440) 934-0966
5 in this area
42 Total Sales
-
Christopher Frederick

Seller's Agent in 2023
Christopher Frederick
Coldwell Banker Schmidt Realty
(216) 210-7653
41 in this area
673 Total Sales
-
Michael Della Vella

Buyer's Agent in 2023
Michael Della Vella
Howard Hanna
(440) 821-9181
44 in this area
737 Total Sales
-
Adrian Frederick

Buyer's Agent in 2023
Adrian Frederick
Coldwell Banker Schmidt Realty
(216) 469-4854
1 in this area
34 Total Sales
-
Tracy Ziminski

Buyer Co-Listing Agent in 2023
Tracy Ziminski
Howard Hanna
(678) 612-3402
36 Total Sales
Map
Source: MLS Now
MLS Number: 4483923
APN: 04-00-003-101-570
- 39761 Westfield Dr
- 5430 Hawks Nest Cir
- 38784 Bradford Ln
- 2516 Berkshire Ave
- 3137 Wheaton Dr
- 38755 Country Club Dr
- 3133 Grove Ln
- 5430 Barkwood Dr
- 2760 Fairview Dr
- 38476 Avondale Dr
- 5331 Walnut Ridge Ln
- 38145 & 38147 French Creek Rd
- 3101 Fairview Dr
- 3124 Fairview Dr
- 3947 Old Abbe Rd
- 39075 Caistor Dr
- 3617 Weston Dr
- 39280 Colorado Ave
- 39308 Colorado Ave
- 3000 Century Ln
