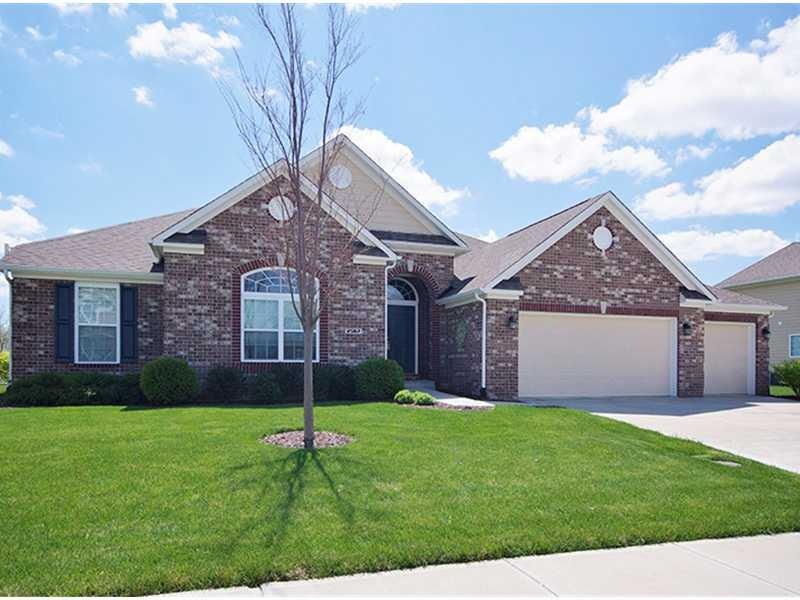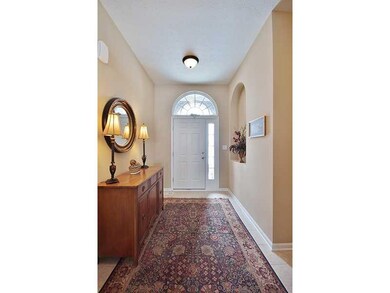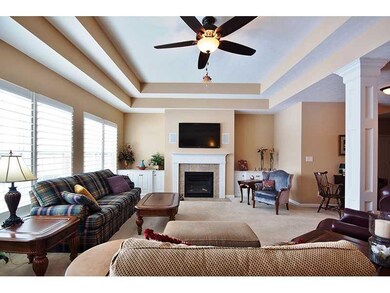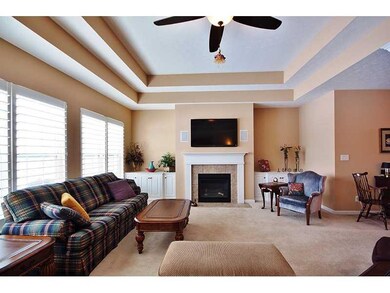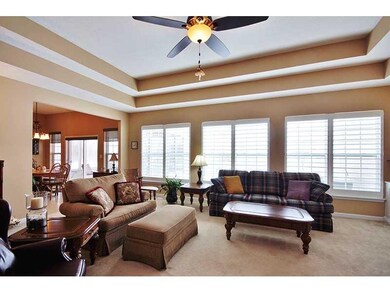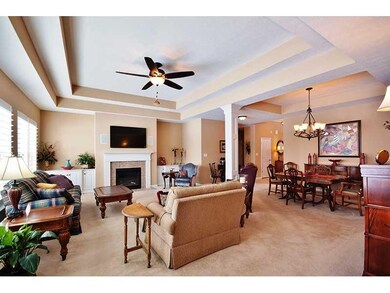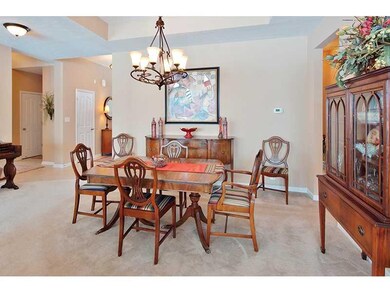
2567 Diamond Lake Dr Carmel, IN 46074
West Carmel NeighborhoodHighlights
- Vaulted Ceiling
- Ranch Style House
- Thermal Windows
- West Clay Elementary Rated A+
- Double Convection Oven
- Tray Ceiling
About This Home
As of July 2015Enjoy this rare find on Carmel's west side. 3 bedroom ranch with 9' ceilings throughout. Large great room & adjoining dining room w/trayed ceiling & gas fireplace. Spacious kitchen boasts granite counters, double ovens, stainless appliances, center island/bar. Breakfast area offers room for family sized table and access to relaxing screened porch & patio. Master suite features luxurious garden tub, separate shower, and great walk-in closet. Large basement waiting for your finishing touches.
Last Agent to Sell the Property
F.C. Tucker Company License #RB14022309 Listed on: 03/09/2015

Co-Listed By
Bob Richmond
F.C. Tucker Company License #RB14040377
Last Buyer's Agent
Kurt Spoerle
F.C. Tucker Company

Home Details
Home Type
- Single Family
Est. Annual Taxes
- $3,234
Year Built
- Built in 2010
Lot Details
- 0.3 Acre Lot
- Sprinkler System
Home Design
- Ranch Style House
- Brick Exterior Construction
- Block Foundation
- Cement Siding
- Concrete Perimeter Foundation
Interior Spaces
- 4,008 Sq Ft Home
- Sound System
- Woodwork
- Tray Ceiling
- Vaulted Ceiling
- Gas Log Fireplace
- Thermal Windows
- Window Screens
- Great Room with Fireplace
- Unfinished Basement
- Sump Pump
Kitchen
- Double Convection Oven
- Electric Cooktop
- Microwave
- Dishwasher
- Disposal
Bedrooms and Bathrooms
- 3 Bedrooms
- Walk-In Closet
Home Security
- Security System Owned
- Radon Detector
- Fire and Smoke Detector
Parking
- Garage
- Driveway
Utilities
- Forced Air Heating and Cooling System
- Heating System Uses Gas
- Gas Water Heater
Community Details
- Association fees include insurance, maintenance, nature area, trash
- Lakes At Towne Road Subdivision
Listing and Financial Details
- Assessor Parcel Number 290929016018000018
Ownership History
Purchase Details
Home Financials for this Owner
Home Financials are based on the most recent Mortgage that was taken out on this home.Purchase Details
Home Financials for this Owner
Home Financials are based on the most recent Mortgage that was taken out on this home.Purchase Details
Home Financials for this Owner
Home Financials are based on the most recent Mortgage that was taken out on this home.Purchase Details
Similar Homes in the area
Home Values in the Area
Average Home Value in this Area
Purchase History
| Date | Type | Sale Price | Title Company |
|---|---|---|---|
| Warranty Deed | -- | Attorney | |
| Warranty Deed | -- | None Available | |
| Limited Warranty Deed | -- | First American Title Ins Co | |
| Special Warranty Deed | -- | None Available |
Mortgage History
| Date | Status | Loan Amount | Loan Type |
|---|---|---|---|
| Previous Owner | $256,000 | New Conventional | |
| Previous Owner | $284,200 | New Conventional |
Property History
| Date | Event | Price | Change | Sq Ft Price |
|---|---|---|---|---|
| 07/29/2015 07/29/15 | Sold | $343,000 | -3.9% | $86 / Sq Ft |
| 06/19/2015 06/19/15 | Pending | -- | -- | -- |
| 06/04/2015 06/04/15 | Price Changed | $357,000 | -0.6% | $89 / Sq Ft |
| 05/20/2015 05/20/15 | Price Changed | $359,000 | -2.4% | $90 / Sq Ft |
| 04/30/2015 04/30/15 | Price Changed | $368,000 | -1.6% | $92 / Sq Ft |
| 03/09/2015 03/09/15 | For Sale | $374,000 | +16.9% | $93 / Sq Ft |
| 01/11/2013 01/11/13 | Sold | $320,000 | 0.0% | $80 / Sq Ft |
| 12/14/2012 12/14/12 | Pending | -- | -- | -- |
| 09/30/2012 09/30/12 | For Sale | $320,000 | -- | $80 / Sq Ft |
Tax History Compared to Growth
Tax History
| Year | Tax Paid | Tax Assessment Tax Assessment Total Assessment is a certain percentage of the fair market value that is determined by local assessors to be the total taxable value of land and additions on the property. | Land | Improvement |
|---|---|---|---|---|
| 2024 | $8,481 | $514,100 | $155,900 | $358,200 |
| 2023 | $8,546 | $420,700 | $155,900 | $264,800 |
| 2022 | $8,131 | $394,200 | $77,800 | $316,400 |
| 2021 | $6,939 | $331,700 | $77,800 | $253,900 |
| 2020 | $6,933 | $334,500 | $77,800 | $256,700 |
| 2019 | $6,830 | $332,400 | $77,800 | $254,600 |
| 2018 | $6,851 | $333,400 | $77,800 | $255,600 |
| 2017 | $6,806 | $332,300 | $77,800 | $254,500 |
| 2016 | $6,981 | $337,600 | $77,800 | $259,800 |
| 2014 | $3,418 | $313,800 | $70,600 | $243,200 |
| 2013 | $3,418 | $291,300 | $70,600 | $220,700 |
Agents Affiliated with this Home
-

Seller's Agent in 2015
Mary Jane O'Brien
F.C. Tucker Company
(317) 418-2035
1 in this area
42 Total Sales
-
B
Seller Co-Listing Agent in 2015
Bob Richmond
F.C. Tucker Company
-
K
Buyer's Agent in 2015
Kurt Spoerle
F.C. Tucker Company
-

Seller's Agent in 2013
Timothy O'Connor
Berkshire Hathaway Home
(317) 590-3785
17 in this area
475 Total Sales
-
J
Seller Co-Listing Agent in 2013
Julianne K Streiff
Berkshire Hathaway Home
(317) 366-1366
1 in this area
25 Total Sales
Map
Source: MIBOR Broker Listing Cooperative®
MLS Number: MBR21339600
APN: 29-09-29-016-018.000-018
- 2593 Hadley Grove Dr N
- 13191 Roma Bend
- 13355 Freenza Ct
- 2569 Dawn Ridge Dr
- 12997 Moultrie St
- 2578 Filson St
- 13696 Woodside Hollow Dr
- 13744 Fieldshire Terrace
- 2570 Congress St
- 12999 Deerstyne Green St
- 2627 Congress St
- 12874 Tradd St
- 13004 Tuscany Blvd
- 12853 Tradd St Unit 2B
- 13218 Beckwith Dr
- 12833 Tradd St Unit 3A
- 12938 University Crescent Unit 2B
- 2436 Gwinnett St
- 12722 Moonseed Dr
- 2705 April Springs View
