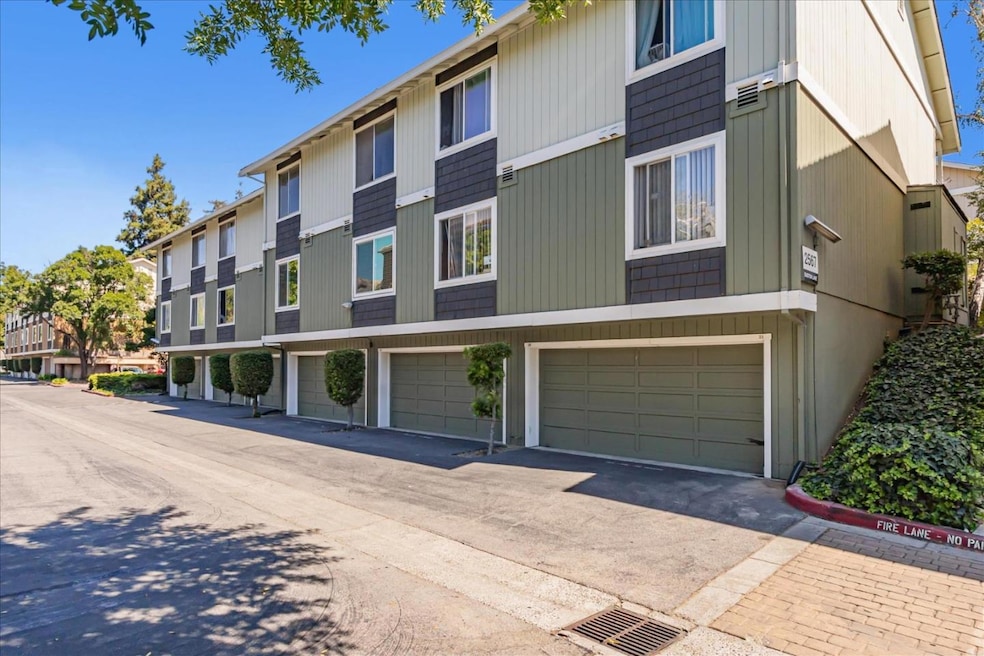
2567 Easton Ln Unit 23 San Jose, CA 95133
Penitencia NeighborhoodHighlights
- Clubhouse
- End Unit
- Community Pool
- Sauna
- Granite Countertops
- 2-minute walk to Delano Manongs Park
About This Home
As of November 2024You must see this beautiful downstairs condo which features 2-bedrooms, 2-bathrooms, a washer & dryer room and a garage with storage. You will appreciate the updated double-pane windows, the luxury vinyl plank flooring and the new carpet in the bedrooms. Cook delicious meals in the updated kitchen with cherry wood cabinets, granite counter tops, stainless steel refrigerator, range and large sink. There is ample storage in the kitchen pantry too! Both bathrooms have been updated with matching tiled walls, floors, vanities, countertops and fixtures. Relax with walks thru the green common areas or lounge at the pool, spa and club house. Make this your home and move-in today.
Last Agent to Sell the Property
Coldwell Banker Realty License #02120928 Listed on: 09/03/2024

Property Details
Home Type
- Condominium
Est. Annual Taxes
- $4,135
Year Built
- Built in 1981
Lot Details
- End Unit
- Wood Fence
HOA Fees
- $490 Monthly HOA Fees
Parking
- 1 Car Garage
Home Design
- Wood Frame Construction
- Composition Roof
- Concrete Perimeter Foundation
Interior Spaces
- 975 Sq Ft Home
- 1-Story Property
- Ceiling Fan
- Double Pane Windows
- Dining Area
Kitchen
- Electric Oven
- <<selfCleaningOvenToken>>
- Electric Cooktop
- Range Hood
- Dishwasher
- Granite Countertops
- Disposal
Flooring
- Carpet
- Laminate
Bedrooms and Bathrooms
- 2 Bedrooms
- 2 Full Bathrooms
- <<tubWithShowerToken>>
- Walk-in Shower
Laundry
- Laundry in unit
- Washer and Dryer
Outdoor Features
- Balcony
Utilities
- Forced Air Heating System
- Vented Exhaust Fan
- Heating System Uses Gas
- Separate Meters
- Individual Gas Meter
Listing and Financial Details
- Assessor Parcel Number 254-58-024
Community Details
Overview
- Association fees include common area electricity, common area gas, exterior painting, garbage, insurance - common area, landscaping / gardening, maintenance - common area, maintenance - road, pool spa or tennis, reserves
- Bella Vista Gardens Association
- Built by Bella Vista Gardens
Amenities
- Sauna
- Clubhouse
Recreation
- Community Pool
Pet Policy
- Pets Allowed
Ownership History
Purchase Details
Home Financials for this Owner
Home Financials are based on the most recent Mortgage that was taken out on this home.Purchase Details
Purchase Details
Similar Homes in San Jose, CA
Home Values in the Area
Average Home Value in this Area
Purchase History
| Date | Type | Sale Price | Title Company |
|---|---|---|---|
| Grant Deed | $600,000 | Cornerstone Title Company | |
| Interfamily Deed Transfer | -- | -- | |
| Grant Deed | -- | -- |
Mortgage History
| Date | Status | Loan Amount | Loan Type |
|---|---|---|---|
| Open | $540,000 | New Conventional | |
| Previous Owner | $188,500 | New Conventional | |
| Previous Owner | $210,000 | Fannie Mae Freddie Mac | |
| Previous Owner | $120,500 | Unknown | |
| Previous Owner | $122,000 | No Value Available | |
| Previous Owner | $90,000 | No Value Available |
Property History
| Date | Event | Price | Change | Sq Ft Price |
|---|---|---|---|---|
| 11/26/2024 11/26/24 | Sold | $600,000 | +0.2% | $615 / Sq Ft |
| 10/22/2024 10/22/24 | Pending | -- | -- | -- |
| 10/07/2024 10/07/24 | For Sale | $599,000 | 0.0% | $614 / Sq Ft |
| 09/23/2024 09/23/24 | Pending | -- | -- | -- |
| 09/03/2024 09/03/24 | For Sale | $599,000 | -- | $614 / Sq Ft |
Tax History Compared to Growth
Tax History
| Year | Tax Paid | Tax Assessment Tax Assessment Total Assessment is a certain percentage of the fair market value that is determined by local assessors to be the total taxable value of land and additions on the property. | Land | Improvement |
|---|---|---|---|---|
| 2024 | $4,135 | $257,894 | $77,538 | $180,356 |
| 2023 | $4,049 | $252,838 | $76,018 | $176,820 |
| 2022 | $3,983 | $247,881 | $74,528 | $173,353 |
| 2021 | $3,856 | $243,021 | $73,067 | $169,954 |
| 2020 | $3,812 | $240,530 | $72,318 | $168,212 |
| 2019 | $3,723 | $235,814 | $70,900 | $164,914 |
| 2018 | $3,678 | $231,191 | $69,510 | $161,681 |
| 2017 | $3,689 | $226,659 | $68,148 | $158,511 |
| 2016 | $3,477 | $222,215 | $66,812 | $155,403 |
| 2015 | $3,468 | $218,878 | $65,809 | $153,069 |
| 2014 | $3,351 | $214,591 | $64,520 | $150,071 |
Agents Affiliated with this Home
-
Matthew Minic

Seller's Agent in 2024
Matthew Minic
Coldwell Banker Realty
(408) 621-0340
1 in this area
14 Total Sales
-
Michael Tang
M
Buyer's Agent in 2024
Michael Tang
Aspire Homes
(408) 621-9920
1 in this area
6 Total Sales
Map
Source: MLSListings
MLS Number: ML81978800
APN: 254-58-024
- 2575 Easton Way Unit 87
- 2591 Easton Way Unit 102
- 750 Fruit Ranch Loop
- 2504 Baton Rouge Dr
- 2639 Gimelli Place Unit 130
- 629 Toby Ct
- 486 Tintin Ct
- 709 Whitewater Ct Unit 44
- 445 Giannotta Way Unit 445
- 575 Rough And Ready Rd
- 686 Webster Dr
- 762 Dragonfly Ct
- 811 N Capitol Ave Unit 3
- 832 Gilchrist Dr Unit 3
- 392 Caribe Way
- 860 Wyman Way Unit 2
- 449 Chilberg Ct
- 2498 Golzio Ct Unit 1
- 453 Benefit Ct
- 814 Heartwood Way
