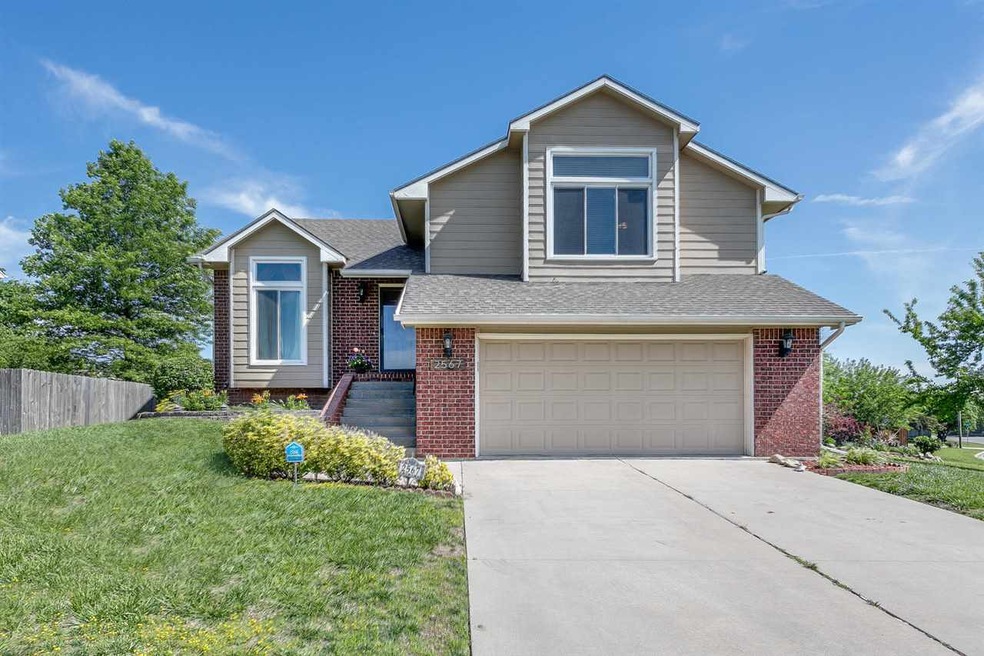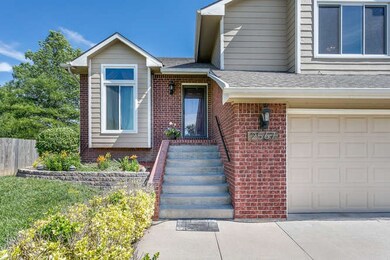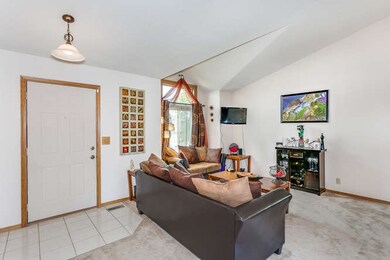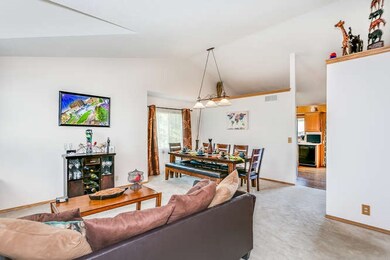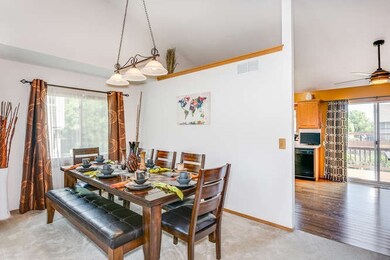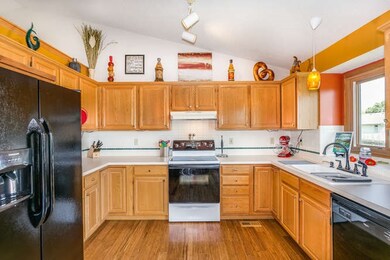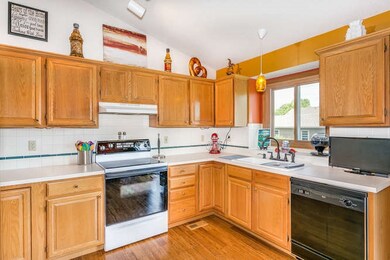
Highlights
- Deck
- Traditional Architecture
- Corner Lot
- Vaulted Ceiling
- Wood Flooring
- 3-minute walk to Stone Creek Park
About This Home
As of July 2022WHAT...Seller will pay $3000 of buyers costs! You'll love this gorgeous Quad Home located only blocks from Derby Hills Elementary, an award winning elementary school & Woodlawn Park. This 3 bedroom, 2.5 bath will give you over 2600 SQ FT of generous space to move about without losing that cozy atmosphere when it's time to entertain friends & family from your freshly painted deck (5.12.17) or your covered deck with new fan (5.15.17) or on cold nights when you're in your family room sitting by the fireplace with a good book. Seller has done the work for you so you may make your move now. Some rooms freshly painted (5/17), new windows (6/2015), curtain rods to remain, new tree planted fall of 2016 along with new landscaping, new light fixtures & ceiling fans, recessed lights, new counter tops in all bathrooms (5.12.17), new refrigerator (5.12.17), spacious rooms with vaulted ceilings, 2 car garage with keyless entry & walk-out Family Room to covered patio. Finish the basement for your 4th bedroom & storage area - easy living. Econo-miser...average electric-$99 & gas-$48. Why are you still reading this?? Call Now!
Last Agent to Sell the Property
ANITA REGIER
Coldwell Banker Plaza Real Estate License #00047878 Listed on: 05/17/2017

Home Details
Home Type
- Single Family
Est. Annual Taxes
- $2,409
Year Built
- Built in 1993
Lot Details
- 10,529 Sq Ft Lot
- Corner Lot
Home Design
- Traditional Architecture
- Quad-Level Property
- Frame Construction
- Composition Roof
Interior Spaces
- 2,062 Sq Ft Home
- Vaulted Ceiling
- Ceiling Fan
- Gas Fireplace
- Window Treatments
- Family Room with Fireplace
- Combination Dining and Living Room
- Wood Flooring
Kitchen
- Oven or Range
- Electric Cooktop
- Microwave
- Dishwasher
- Disposal
Bedrooms and Bathrooms
- 3 Bedrooms
- En-Suite Primary Bedroom
- Walk-In Closet
- Dual Vanity Sinks in Primary Bathroom
- Separate Shower in Primary Bathroom
Laundry
- Laundry Room
- Laundry on lower level
- 220 Volts In Laundry
Unfinished Basement
- Walk-Out Basement
- Partial Basement
- Basement Storage
Home Security
- Home Security System
- Storm Windows
- Storm Doors
Parking
- 2 Car Attached Garage
- Garage Door Opener
Outdoor Features
- Deck
- Covered patio or porch
- Rain Gutters
Schools
- Derby Hills Elementary School
- Derby North Middle School
- Derby High School
Utilities
- Forced Air Heating and Cooling System
- Heating System Uses Gas
Community Details
- Built by Nies
- Ridgepoint Subdivision
Listing and Financial Details
- Assessor Parcel Number 08721-73601104010
Ownership History
Purchase Details
Home Financials for this Owner
Home Financials are based on the most recent Mortgage that was taken out on this home.Purchase Details
Home Financials for this Owner
Home Financials are based on the most recent Mortgage that was taken out on this home.Purchase Details
Home Financials for this Owner
Home Financials are based on the most recent Mortgage that was taken out on this home.Purchase Details
Home Financials for this Owner
Home Financials are based on the most recent Mortgage that was taken out on this home.Purchase Details
Home Financials for this Owner
Home Financials are based on the most recent Mortgage that was taken out on this home.Purchase Details
Home Financials for this Owner
Home Financials are based on the most recent Mortgage that was taken out on this home.Similar Homes in Derby, KS
Home Values in the Area
Average Home Value in this Area
Purchase History
| Date | Type | Sale Price | Title Company |
|---|---|---|---|
| Warranty Deed | -- | Kansas Secured Title | |
| Warranty Deed | -- | Security 1St Title | |
| Deed | $155,400 | Security 1St Title | |
| Warranty Deed | -- | Security 1St Title | |
| Interfamily Deed Transfer | -- | None Available | |
| Warranty Deed | -- | Orourke Title Company |
Mortgage History
| Date | Status | Loan Amount | Loan Type |
|---|---|---|---|
| Open | $248,300 | VA | |
| Previous Owner | $176,800 | VA | |
| Previous Owner | $186,000 | VA | |
| Previous Owner | $152,585 | FHA | |
| Previous Owner | $60,000 | No Value Available |
Property History
| Date | Event | Price | Change | Sq Ft Price |
|---|---|---|---|---|
| 07/19/2022 07/19/22 | Sold | -- | -- | -- |
| 06/06/2022 06/06/22 | Pending | -- | -- | -- |
| 06/02/2022 06/02/22 | For Sale | $249,900 | +32.2% | $121 / Sq Ft |
| 07/21/2017 07/21/17 | Sold | -- | -- | -- |
| 06/15/2017 06/15/17 | Pending | -- | -- | -- |
| 05/17/2017 05/17/17 | For Sale | $189,000 | +21.2% | $92 / Sq Ft |
| 07/26/2012 07/26/12 | Sold | -- | -- | -- |
| 07/03/2012 07/03/12 | Pending | -- | -- | -- |
| 07/01/2012 07/01/12 | For Sale | $156,000 | -- | $59 / Sq Ft |
Tax History Compared to Growth
Tax History
| Year | Tax Paid | Tax Assessment Tax Assessment Total Assessment is a certain percentage of the fair market value that is determined by local assessors to be the total taxable value of land and additions on the property. | Land | Improvement |
|---|---|---|---|---|
| 2023 | $3,819 | $25,772 | $4,485 | $21,287 |
| 2022 | $3,631 | $25,772 | $4,232 | $21,540 |
| 2021 | $3,411 | $23,860 | $2,760 | $21,100 |
| 2020 | $3,201 | $22,368 | $2,760 | $19,608 |
| 2019 | $2,855 | $19,964 | $2,760 | $17,204 |
| 2018 | $2,710 | $19,010 | $2,323 | $16,687 |
| 2017 | $2,512 | $0 | $0 | $0 |
| 2016 | $2,414 | $0 | $0 | $0 |
| 2015 | -- | $0 | $0 | $0 |
| 2014 | -- | $0 | $0 | $0 |
Agents Affiliated with this Home
-
Amanda Jolley

Seller's Agent in 2022
Amanda Jolley
Heritage 1st Realty
(316) 213-9043
9 in this area
252 Total Sales
-
Jennifer Brown

Buyer's Agent in 2022
Jennifer Brown
Berkshire Hathaway PenFed Realty
(316) 644-2906
24 in this area
62 Total Sales
-
A
Seller's Agent in 2017
ANITA REGIER
Coldwell Banker Plaza Real Estate
(316) 650-8232
-
Tammy Schmidt

Buyer's Agent in 2017
Tammy Schmidt
Berkshire Hathaway PenFed Realty
(316) 617-2356
9 in this area
246 Total Sales
-
Natalie Moyer

Seller's Agent in 2012
Natalie Moyer
Reece Nichols South Central Kansas
(316) 250-1230
2 in this area
151 Total Sales
Map
Source: South Central Kansas MLS
MLS Number: 535427
APN: 217-36-0-11-04-010.00
- 700 E Wahoo Cir
- 706 E Wahoo Cir
- 125 E Buckthorn Rd
- 2531 N Rough Creek Rd
- 3478 N Forest Park St
- 3518 N Forest Park St
- 2524 N Rough Creek Rd
- 2400 N Fairway Ln
- 2425 N Sawgrass Ct
- 2002 N Woodlawn Blvd
- 425 E Birchwood Rd
- 237 W Hunter St
- 1048 E Waters Edge St
- 3001 N Emerson St
- 1100 E Lost Hills St
- 819 Freedom St
- 111 E Derby Hills Dr
- 3100 N Rough Creek Rd
- 1055 E Waters Edge St
- 378 Cedar Ranch St
