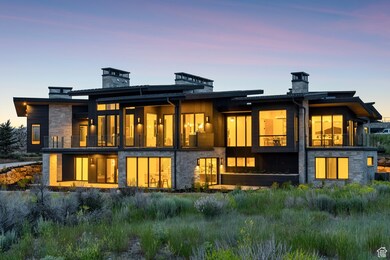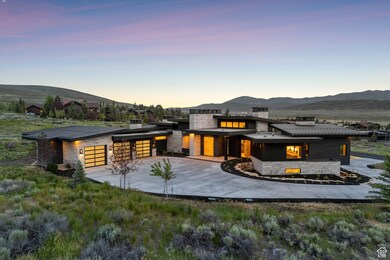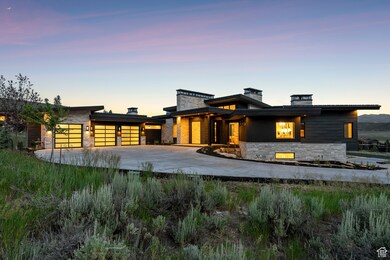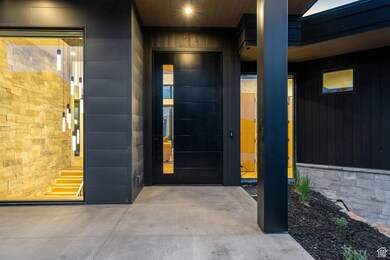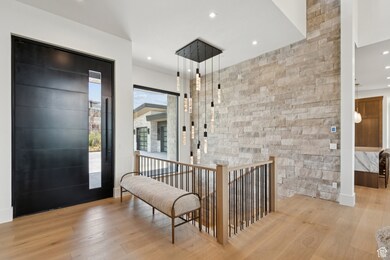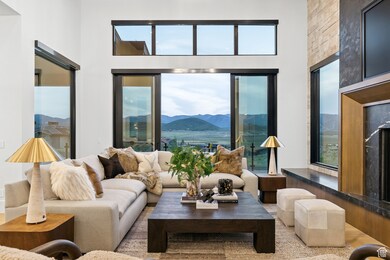
2567 Prairie Schooner Trail Park City, UT 84098
Estimated payment $47,139/month
Highlights
- 24-Hour Security
- Gated Community
- Mountain View
- South Summit High School Rated 9+
- 1.36 Acre Lot
- Clubhouse
About This Home
Modern Luxury with Iconic Mountain Views in Promontory -- This brand-new luxury residence in the gated Promontory community blends mountain elegance with high-end design and ultimate comfort. Thoughtfully designed with two main-level ensuite bedrooms and three additional ensuite guest rooms on the lower level, the layout is ideal for hosting family and friends. The expansive open-concept living space features a chef-style kitchen, an oversized butler's pantry with premium appliances, and seamless flow for entertaining. Enjoy radiant heat throughout the home and driveway, central HVAC, and an array of luxury amenities including a dedicated fitness room, private office, and a state-of-the-art golf simulator adjacent to a full bar and entertainment lounge. The oversized three-car garage offers ample space for vehicles and gear. Set on over an acre with ideal southern exposure, the home boasts panoramic views of Deer Valley and Park City's world-renowned ski runs - a rare opportunity to experience elevated living with year-round beauty and privacy.
Listing Agent
Berkshire Hathaway HomeServices Utah Properties (Promontory) License #9372666 Listed on: 06/27/2025

Home Details
Home Type
- Single Family
Est. Annual Taxes
- $11,333
Year Built
- Built in 2025
Lot Details
- 1.36 Acre Lot
- Landscaped
- Corner Lot
- Sloped Lot
- Property is zoned Single-Family
HOA Fees
- $500 Monthly HOA Fees
Parking
- 3 Car Attached Garage
Home Design
- Pitched Roof
- Metal Roof
- Stone Siding
Interior Spaces
- 8,017 Sq Ft Home
- 2-Story Property
- Wet Bar
- 4 Fireplaces
- Great Room
- Den
- Mountain Views
- Smart Thermostat
Kitchen
- Built-In Double Oven
- Gas Range
- Range Hood
- <<microwave>>
- Disposal
Flooring
- Wood
- Radiant Floor
- Concrete
- Tile
Bedrooms and Bathrooms
- 5 Bedrooms | 2 Main Level Bedrooms
- Primary Bedroom on Main
- Walk-In Closet
- Bathtub With Separate Shower Stall
Laundry
- Dryer
- Washer
Basement
- Walk-Out Basement
- Basement Fills Entire Space Under The House
- Natural lighting in basement
Eco-Friendly Details
- Drip Irrigation
Outdoor Features
- Balcony
- Covered patio or porch
- Outdoor Gas Grill
Schools
- South Summit Elementary And Middle School
- South Summit High School
Utilities
- Central Air
- Radiant Heating System
- Natural Gas Connected
Listing and Financial Details
- Assessor Parcel Number PALSDS-18
Community Details
Overview
- Association fees include insurance
- Morgan Reese Association, Phone Number (435) 333-4063
- Palisades Subdivision
Amenities
- Sauna
- Clubhouse
Recreation
- Community Pool
- Hiking Trails
- Bike Trail
Security
- 24-Hour Security
- Gated Community
Map
Home Values in the Area
Average Home Value in this Area
Tax History
| Year | Tax Paid | Tax Assessment Tax Assessment Total Assessment is a certain percentage of the fair market value that is determined by local assessors to be the total taxable value of land and additions on the property. | Land | Improvement |
|---|---|---|---|---|
| 2023 | $6,121 | $1,055,720 | $755,720 | $300,000 |
| 2022 | $4,376 | $655,720 | $655,720 | $0 |
| 2021 | $3,022 | $365,720 | $365,720 | $0 |
| 2020 | $3,228 | $365,720 | $365,720 | $0 |
| 2019 | $2,873 | $300,720 | $300,720 | $0 |
| 2018 | $2,300 | $240,720 | $240,720 | $0 |
| 2017 | $2,214 | $240,720 | $240,720 | $0 |
| 2016 | $2,367 | $240,720 | $240,720 | $0 |
| 2015 | $2,328 | $230,720 | $0 | $0 |
| 2013 | $1,034 | $95,720 | $0 | $0 |
Property History
| Date | Event | Price | Change | Sq Ft Price |
|---|---|---|---|---|
| 06/27/2025 06/27/25 | For Sale | $8,250,000 | -- | $1,029 / Sq Ft |
Purchase History
| Date | Type | Sale Price | Title Company |
|---|---|---|---|
| Special Warranty Deed | -- | None Listed On Document | |
| Special Warranty Deed | -- | Summit Escrow & Title |
Similar Homes in Park City, UT
Source: UtahRealEstate.com
MLS Number: 2095152
APN: PALSDS-18-AM
- 5794 Dakota Trail
- 5916 Dakota Trail Unit 7
- 5916 Dakota Trail
- 6744 Mineral Loop
- 6745 White Dove Way
- 6749 White Dove Way
- 6746 White Dove Way
- 6755 White Dove Way Unit 17
- 6755 White Dove Way
- 6777 White Dove Way
- 6795 White Dove Way
- 6795 White Dove Way Unit 19
- 6833 White Dove Way
- 6876 Cody Trail
- 6860 White Dove Way
- 6877 White Dove Way
- 2908 Hills Ridge Rd Unit 12
- 2908 Hills Ridge Rd
- 2926 Hills Ridge Rd Unit 11
- 2926 Hills Ridge Rd
- 2530 Palomino Trail
- 7076 Juniper Draw
- 6334 Double Deer Loop
- 6841 Woods Rose Dr
- 6860 Mountain Maple Dr
- 6628 Old Forest Dr
- 6700 Old Forest Dr
- 6818 N Silver Gate Dr
- 6727 Purple Poppy Ln Unit ID1249880P
- 6584 Old Forest Dr
- 6629 Purple Poppy Ln Unit ID1249868P
- 1221 Redbud Dr
- 1193 Redbud Dr
- 7135 Woods Rose Dr
- 1173 E Fox Crest Dr
- 2941 Quick Draw
- 6387 Silver Sage Dr
- 4518 Forestdale Dr Unit 49
- 4518 N Forestdale Dr Unit 49
- 14475 N Buck Horn Trail

