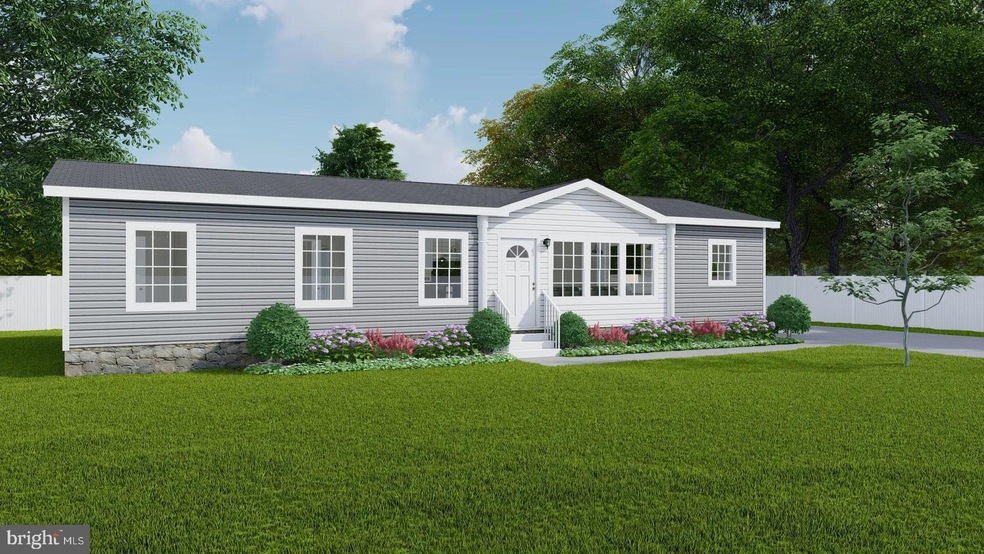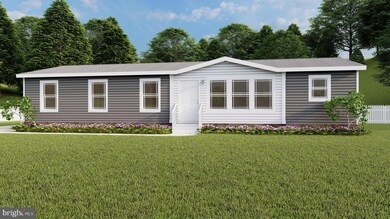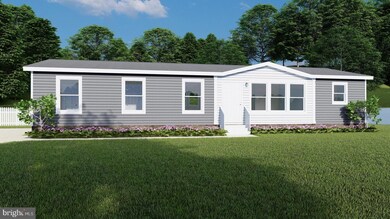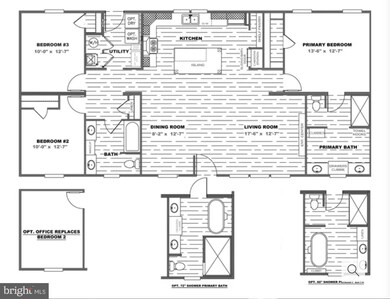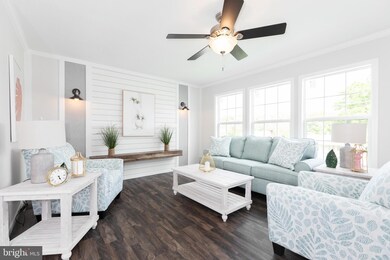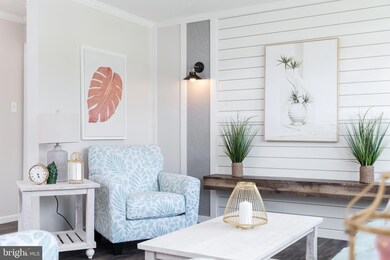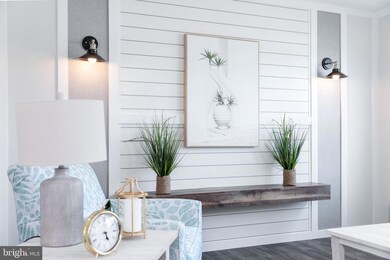
2567 W Hoover Rd Haywood, VA 22722
Highlights
- New Construction
- Open Floorplan
- Rambler Architecture
- View of Trees or Woods
- Partially Wooded Lot
- Main Floor Bedroom
About This Home
As of January 2025SPECIAL LOANS!!! $2,195 TOTAL PAYMENT NO MONEY DOWN! NO CLOSING COSTS! NO MORTGAGE INSURANCE! NO CREDIT SCORE REQUIRED! LOWER THAN MARKET FIXED RATE! BRAND NEW and waiting for YOU! 1 quiet acre in Madison VA 20 min to Culpeper 40 min to Warrenton 45 min to Charlottesville. 3 bedrooms, 2 baths, DRYWALL INTERIOR WALLS, Luxury Vinyl Plank floors throughout, 42" Solid Wood Duracraft kitchen cabinets with Wilson Art countertops, Frigidaire stainless appliances including stainless side by side refrigerator, 36" stainless European design range hood, Ecobee smart thermostat for the Central Heat and AC, LED recessed lights, Pfister faucets, Insulated energy saver windows, 8' flat ceilings, 2x6 exterior walls and Energy star rated home!!! YOU HAVE NOTHING TO LOSE EXCEPT YOUR LANDLORD!!! CONTACT THE LISTING AGENT, MATT GHAZARIAN DIRECTLY TO GET MORE INFORMATION, DO NOT CLICK "ANY" AGENT ON ZILLOW ETC.
Last Agent to Sell the Property
EXP Realty, LLC License #0225173798 Listed on: 10/03/2024

Home Details
Home Type
- Single Family
Year Built
- Built in 2024 | New Construction
Lot Details
- 1 Acre Lot
- Rural Setting
- Level Lot
- Partially Wooded Lot
- Backs to Trees or Woods
- Front and Side Yard
- Property is in excellent condition
- Property is zoned A1
Property Views
- Woods
- Garden
Home Design
- Rambler Architecture
- Block Foundation
- Frame Construction
- Batts Insulation
- Architectural Shingle Roof
- Fiberglass Roof
- Vinyl Siding
Interior Spaces
- 1,493 Sq Ft Home
- Property has 1 Level
- Open Floorplan
- Recessed Lighting
- ENERGY STAR Qualified Windows
- Living Room
- Dining Room
- Luxury Vinyl Plank Tile Flooring
Kitchen
- Electric Oven or Range
- Built-In Microwave
- ENERGY STAR Qualified Refrigerator
- ENERGY STAR Qualified Dishwasher
- Kitchen Island
Bedrooms and Bathrooms
- 3 Main Level Bedrooms
- En-Suite Primary Bedroom
- En-Suite Bathroom
- 2 Full Bathrooms
- Soaking Tub
- Bathtub with Shower
- Walk-in Shower
Laundry
- Laundry Room
- Washer and Dryer Hookup
Parking
- 6 Parking Spaces
- 6 Driveway Spaces
- Gravel Driveway
- Off-Street Parking
Utilities
- Central Air
- Heat Pump System
- Well
- Electric Water Heater
- Septic Greater Than The Number Of Bedrooms
Community Details
- No Home Owners Association
Listing and Financial Details
- Assessor Parcel Number 31-13
Similar Homes in Haywood, VA
Home Values in the Area
Average Home Value in this Area
Property History
| Date | Event | Price | Change | Sq Ft Price |
|---|---|---|---|---|
| 01/14/2025 01/14/25 | Sold | $350,000 | 0.0% | $234 / Sq Ft |
| 11/13/2024 11/13/24 | Pending | -- | -- | -- |
| 10/03/2024 10/03/24 | For Sale | $349,900 | -- | $234 / Sq Ft |
Tax History Compared to Growth
Agents Affiliated with this Home
-
Matt Ghazarian

Seller's Agent in 2025
Matt Ghazarian
EXP Realty, LLC
(301) 633-5363
134 Total Sales
-
Kelly Thornton

Buyer's Agent in 2025
Kelly Thornton
Long & Foster Real Estate, Inc.
(540) 718-5763
61 Total Sales
Map
Source: Bright MLS
MLS Number: VAMA2001890
- 2215 W Hoover Rd
- 23-51 ID W Hoover Rd Unit 23-51
- 23-51 ID W Hoover Rd
- 3721 W Hoover Rd
- 1215 Arrington Mountain Rd
- 1219 Arrington Mountain Rd
- TBD Duet Rd
- 1303 Arrington Mountain Rd
- 247 Rocky Hill Ln
- 5205 W Hoover Rd
- 5077 W Hoover Rd
- 545 Old Home Place Ln
- 00 Old Home Place Ln Unit 32-37A, 32037-B, 32-
- 273 & 299 Ridgeview
- 6054 Ridgeview Rd
- 0 Horn Hollow Ln Unit 665596
- 528 Tibbs Shop Rd
- 0 House Hollow Rd Unit 70818
- 0 Lillards Ford Rd Unit VAMA2002294
- 0 Lillards Ford Rd Lot Unit WP001
