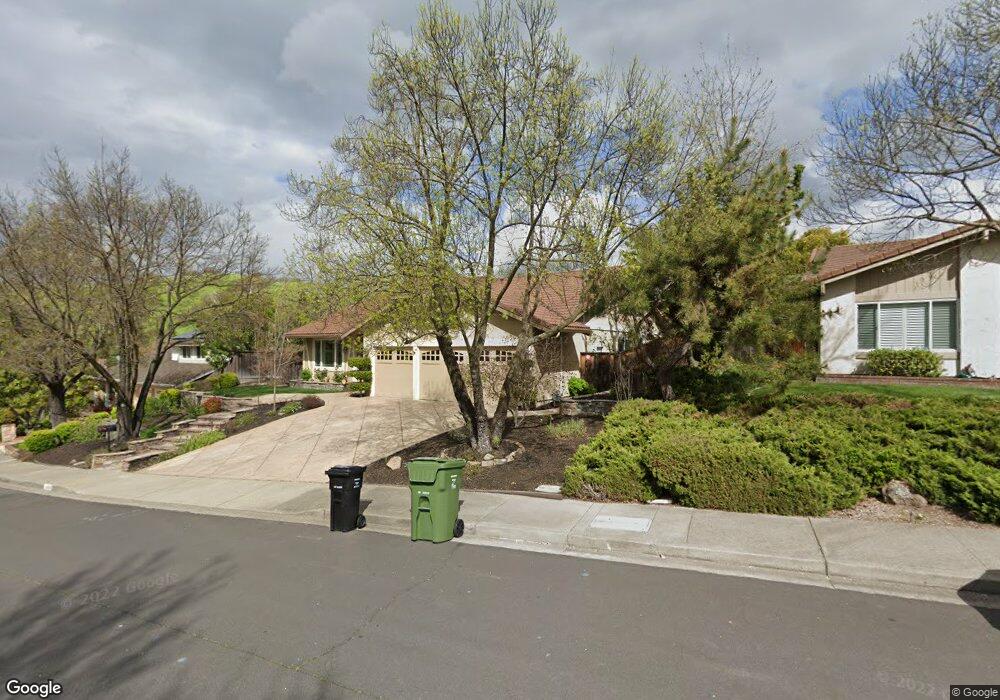2568 Fox Cir Walnut Creek, CA 94596
Estimated Value: $1,672,000 - $1,896,000
3
Beds
2
Baths
2,068
Sq Ft
$856/Sq Ft
Est. Value
About This Home
This home is located at 2568 Fox Cir, Walnut Creek, CA 94596 and is currently estimated at $1,769,436, approximately $855 per square foot. 2568 Fox Cir is a home located in Contra Costa County with nearby schools including Alamo Elementary School, Stone Valley Middle School, and Monte Vista High School.
Ownership History
Date
Name
Owned For
Owner Type
Purchase Details
Closed on
Sep 13, 2016
Sold by
Fahey Emmett J
Bought by
Reilly Davis and Reilly Jennifer
Current Estimated Value
Home Financials for this Owner
Home Financials are based on the most recent Mortgage that was taken out on this home.
Original Mortgage
$880,000
Outstanding Balance
$698,815
Interest Rate
3.25%
Mortgage Type
Adjustable Rate Mortgage/ARM
Estimated Equity
$1,070,621
Purchase Details
Closed on
Dec 30, 2002
Sold by
Allen June I
Bought by
Fahey Emmett J
Home Financials for this Owner
Home Financials are based on the most recent Mortgage that was taken out on this home.
Original Mortgage
$559,950
Interest Rate
5.96%
Mortgage Type
Purchase Money Mortgage
Purchase Details
Closed on
Apr 3, 1996
Sold by
Allen June I
Bought by
Allen June I
Create a Home Valuation Report for This Property
The Home Valuation Report is an in-depth analysis detailing your home's value as well as a comparison with similar homes in the area
Home Values in the Area
Average Home Value in this Area
Purchase History
| Date | Buyer | Sale Price | Title Company |
|---|---|---|---|
| Reilly Davis | $1,100,000 | Fidelity National Title Co | |
| Fahey Emmett J | $700,000 | Chicago Title | |
| Allen June I | -- | -- |
Source: Public Records
Mortgage History
| Date | Status | Borrower | Loan Amount |
|---|---|---|---|
| Open | Reilly Davis | $880,000 | |
| Previous Owner | Fahey Emmett J | $559,950 |
Source: Public Records
Tax History Compared to Growth
Tax History
| Year | Tax Paid | Tax Assessment Tax Assessment Total Assessment is a certain percentage of the fair market value that is determined by local assessors to be the total taxable value of land and additions on the property. | Land | Improvement |
|---|---|---|---|---|
| 2025 | $14,484 | $1,276,638 | $870,437 | $406,201 |
| 2024 | $14,260 | $1,251,607 | $853,370 | $398,237 |
| 2023 | $14,260 | $1,227,067 | $836,638 | $390,429 |
| 2022 | $14,155 | $1,203,008 | $820,234 | $382,774 |
| 2021 | $13,852 | $1,179,420 | $804,151 | $375,269 |
| 2019 | $13,572 | $1,144,440 | $780,300 | $364,140 |
| 2018 | $13,065 | $1,122,000 | $765,000 | $357,000 |
| 2017 | $12,589 | $1,100,000 | $750,000 | $350,000 |
| 2016 | $9,946 | $856,291 | $513,850 | $342,441 |
| 2015 | $9,818 | $843,430 | $506,132 | $337,298 |
| 2014 | $9,684 | $826,909 | $496,218 | $330,691 |
Source: Public Records
Map
Nearby Homes
- 2673 Velvet Way
- 2409 Lavender Dr
- 1305 Chesterton Way
- 1555 Pebblebrook Ct
- 31 Arabian Ct
- 234 Acacia Ln
- 1128 Westmoreland Cir
- 210 Likely Dr
- 32 Pacer Place
- 1109 Cardigan Dr
- 77 Pleasant Knoll Ct
- 26 Via Alondra Ct
- 1092 Hillendale Ct
- 47 Kentfield Ct
- 1271 Laverock Ln
- 957 Ina Dr
- 136 Sugarloaf Ct
- 13 Kemp Ct
- 23 Tracy Ct
- 1287 Rudgear Rd
