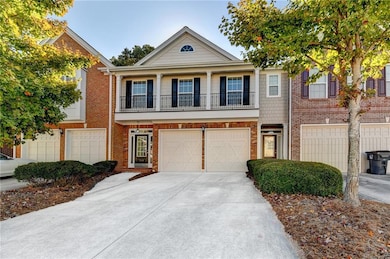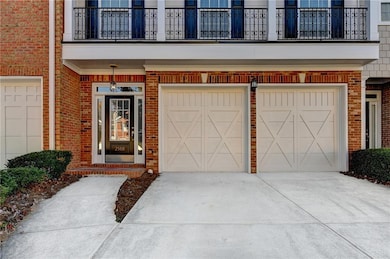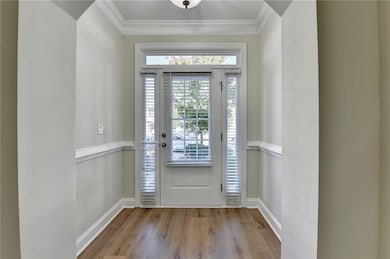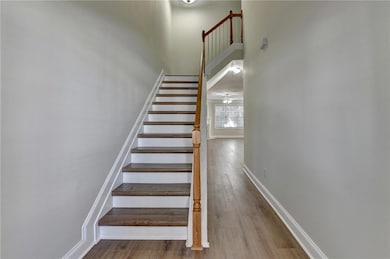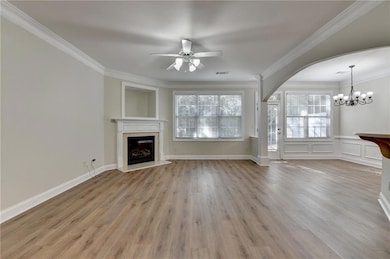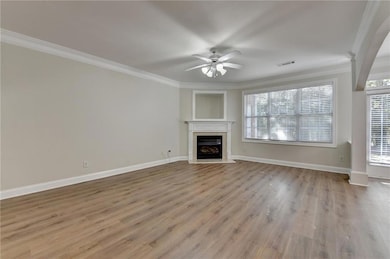2568 Gadsen Walk Duluth, GA 30097
Estimated payment $2,778/month
Highlights
- Open-Concept Dining Room
- Separate his and hers bathrooms
- Wooded Lot
- M. H. Mason Elementary School Rated A
- City View
- Wood Flooring
About This Home
Great two story townhouse at amazing location! Gorgeous front brick townhouse situated at the heart of Duluth. Low maintenance home with a pacious open floor plan with lots of natural light. Fresh new paint and new hardwood flooring throughout the whole house. Open view from kitchen to family room and dining area, spacious master with trey ceiling, and two other spcacious bedrooms. Great neighborhood and great schools. Better than new! Private backyard with beautiful views. Close to I-85, shopping, restaurants, Gas South Arena, schools, parks and many other major streets. Don't miss this great opportunity.
Townhouse Details
Home Type
- Townhome
Est. Annual Taxes
- $4,340
Year Built
- Built in 2005
Lot Details
- 3,049 Sq Ft Lot
- Two or More Common Walls
- Private Entrance
- Landscaped
- Wooded Lot
- Back Yard Fenced
HOA Fees
- $225 Monthly HOA Fees
Parking
- 2 Car Attached Garage
- Parking Accessed On Kitchen Level
- Front Facing Garage
- Garage Door Opener
- Drive Under Main Level
- Driveway Level
Home Design
- Brick Exterior Construction
- Slab Foundation
- Shingle Roof
- Composition Roof
- Cement Siding
- HardiePlank Type
Interior Spaces
- 1,868 Sq Ft Home
- 2-Story Property
- Crown Molding
- Ceiling Fan
- Recessed Lighting
- Factory Built Fireplace
- Two Story Entrance Foyer
- Family Room with Fireplace
- Great Room
- Open-Concept Dining Room
- City Views
Kitchen
- Open to Family Room
- Eat-In Kitchen
- Breakfast Bar
- Microwave
- Dishwasher
- Stone Countertops
- Disposal
Flooring
- Wood
- Ceramic Tile
- Luxury Vinyl Tile
Bedrooms and Bathrooms
- 3 Bedrooms
- Split Bedroom Floorplan
- Walk-In Closet
- Separate his and hers bathrooms
- Dual Vanity Sinks in Primary Bathroom
- Separate Shower in Primary Bathroom
Laundry
- Laundry Room
- Laundry on upper level
- Dryer
- Washer
Home Security
Accessible Home Design
- Accessible Full Bathroom
- Accessible Bedroom
- Accessible Kitchen
- Kitchen Appliances
- Central Living Area
- Accessible Closets
- Accessible Washer and Dryer
- Enhanced Accessible Features
- Accessible Doors
- Accessible Entrance
Outdoor Features
- Rain Gutters
- Rear Porch
Location
- Property is near schools
- Property is near shops
Schools
- Mason Elementary School
- Hull Middle School
- Peachtree Ridge High School
Utilities
- Electric Air Filter
- Forced Air Zoned Heating and Cooling System
- Hot Water Heating System
- Underground Utilities
- 110 Volts
- High Speed Internet
- Phone Available
- Cable TV Available
Listing and Financial Details
- Assessor Parcel Number R7121 337
Community Details
Overview
- 112 Units
- Charleston Row Townhomes Subdivision
- Rental Restrictions
Recreation
- Dog Park
Security
- Fire and Smoke Detector
Map
Home Values in the Area
Average Home Value in this Area
Tax History
| Year | Tax Paid | Tax Assessment Tax Assessment Total Assessment is a certain percentage of the fair market value that is determined by local assessors to be the total taxable value of land and additions on the property. | Land | Improvement |
|---|---|---|---|---|
| 2025 | -- | $150,680 | $26,000 | $124,680 |
| 2024 | $4,340 | $149,000 | $24,400 | $124,600 |
| 2023 | $4,340 | $121,760 | $20,000 | $101,760 |
| 2022 | $3,743 | $121,760 | $20,000 | $101,760 |
| 2021 | $3,150 | $90,960 | $20,000 | $70,960 |
| 2020 | $3,170 | $90,960 | $20,000 | $70,960 |
| 2019 | $2,981 | $86,760 | $17,600 | $69,160 |
| 2018 | $2,982 | $86,760 | $17,600 | $69,160 |
| 2016 | $2,817 | $78,200 | $16,000 | $62,200 |
| 2015 | $2,573 | $70,280 | $11,800 | $58,480 |
| 2014 | -- | $70,280 | $11,800 | $58,480 |
Property History
| Date | Event | Price | List to Sale | Price per Sq Ft |
|---|---|---|---|---|
| 10/29/2025 10/29/25 | For Sale | $415,000 | 0.0% | $222 / Sq Ft |
| 03/11/2019 03/11/19 | Rented | $1,750 | 0.0% | -- |
| 02/26/2019 02/26/19 | For Rent | $1,750 | -- | -- |
Purchase History
| Date | Type | Sale Price | Title Company |
|---|---|---|---|
| Deed | $228,700 | -- | |
| Quit Claim Deed | -- | -- |
Mortgage History
| Date | Status | Loan Amount | Loan Type |
|---|---|---|---|
| Closed | $114,315 | New Conventional |
Source: First Multiple Listing Service (FMLS)
MLS Number: 7674251
APN: 7-121-337
- 2515 Gadsen Walk
- 2646 Ridge Run Trail
- 2061 Meadow Peak Rd
- 2207 Landing Walk Dr
- 2098 Meadow Peak Rd
- 2199 Landing Walk Dr
- 2201 Landing Walk Dr
- 2139 Meadow Peak Rd
- 2437 Staunton Dr
- 2491 Cannon Farm Ln
- 2502 Oak Hill Overlook
- 2747 Mount Pleasant Trail
- 2539 Larson Creek Cove
- 2578 Worrall Hill Way
- 2816 Staunton Dr
- 3987 Knox Park Overlook
- 2770 Pebble Hill Trace
- 1800 Sugarloaf Club Dr
- 2572 Gadsen Walk
- 2530 Gadsen Walk
- 2398 Meadow Falls Ln
- 2207 Landing Walk Dr
- 2218 Landing Walk Dr
- 2099 Meadow Peak Rd
- 2201 Landing Walk Dr
- 2605 Meadow Church Rd
- 100 Woodiron Dr
- 2574 Dogwood Pond Rd
- 2255 Satellite Blvd
- 2747 Lockerly Ln
- 2200 Satellite Blvd
- 2200 Duluth Hwy
- 2539 Larson Creek Cove
- 2313 Worrall Hill Dr
- 2216 Worrall Hill Dr
- 2123 Worrall Hill Dr
- 1796 Satellite Blvd
- 1796 Satellite Blvd Unit 808

