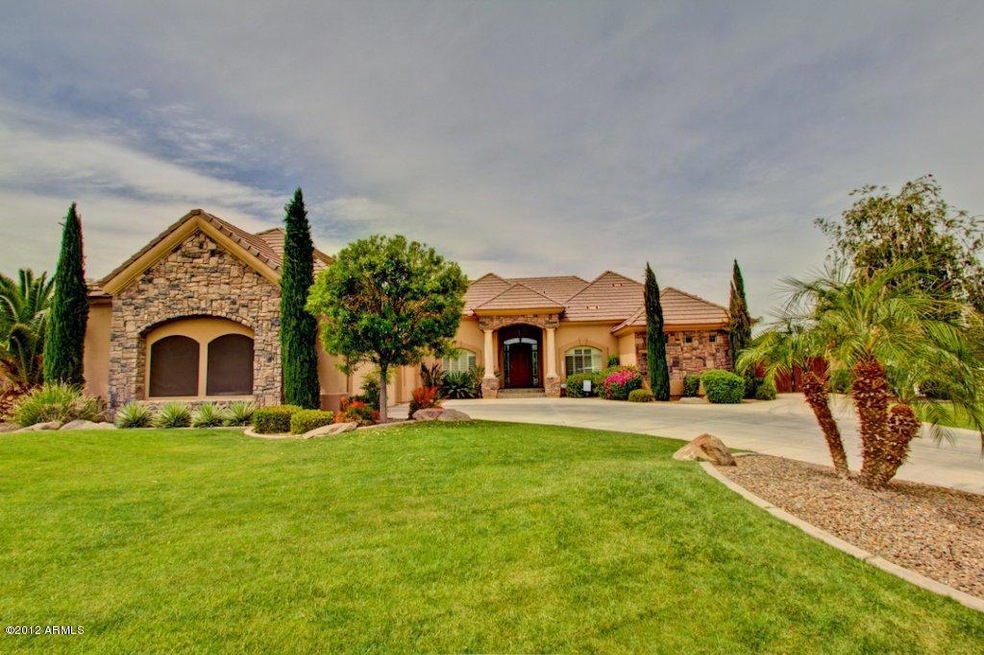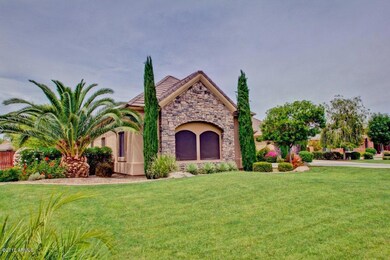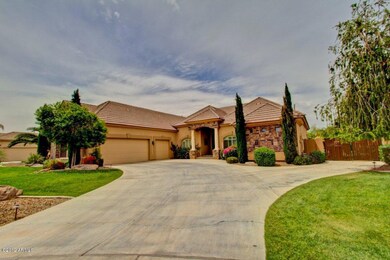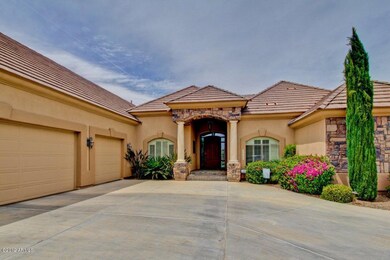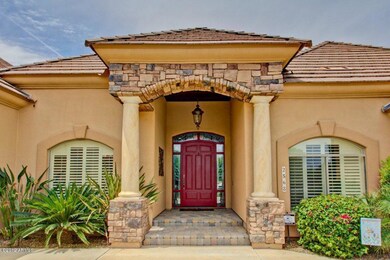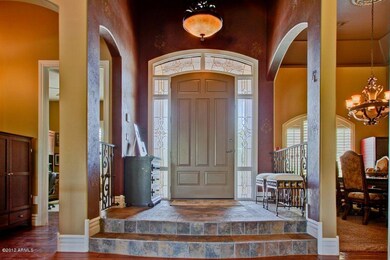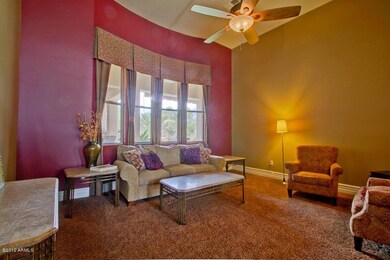
2568 S Riata Ct Gilbert, AZ 85295
Southwest Gilbert NeighborhoodEstimated Value: $1,053,000 - $1,641,000
Highlights
- Heated Spa
- RV Gated
- 0.47 Acre Lot
- Quartz Hill Elementary School Rated A
- Gated Community
- Wood Flooring
About This Home
As of May 2012Wow, absolutely spectacular custom home in highly sought after Jakes Ranch. Upon pulling up you'll fall in love with the architecture and landscaping, and it only gets better when you enter. Walk in to a slate foyer with soaring archways and wrought iron on either side. Formal dining room with gorgeous chandelier. Sunken living room. Stunning hardwood flooring. Designer paint throughout. 5 bedrooms plus a huge bonus/playroom. Dream kitchen boasts granite counter tops, & gas range. Beautiful tile backsplash perfectly compliments the custom cabinets. Huge great room anchored by a large stone fireplace. Luxurious master retreat boasts jacuzzi tub and walk in shower. Massive patio with pavers, built in BBQ,fridge, firepit, putting green, fenced pool with water slide & grotto & spa
Home Details
Home Type
- Single Family
Est. Annual Taxes
- $3,780
Year Built
- Built in 2001
Lot Details
- 0.47 Acre Lot
- Block Wall Fence
- Artificial Turf
- Front and Back Yard Sprinklers
- Sprinklers on Timer
- Grass Covered Lot
HOA Fees
- $118 Monthly HOA Fees
Parking
- 3 Car Garage
- 1 Open Parking Space
- Side or Rear Entrance to Parking
- Garage Door Opener
- RV Gated
Home Design
- Santa Barbara Architecture
- Wood Frame Construction
- Tile Roof
- Stone Exterior Construction
- Stucco
Interior Spaces
- 4,301 Sq Ft Home
- 1-Story Property
- Central Vacuum
- Ceiling height of 9 feet or more
- Ceiling Fan
- Gas Fireplace
- Solar Screens
- Family Room with Fireplace
Kitchen
- Eat-In Kitchen
- Breakfast Bar
- Gas Cooktop
- Built-In Microwave
- Kitchen Island
- Granite Countertops
Flooring
- Wood
- Carpet
- Tile
Bedrooms and Bathrooms
- 5 Bedrooms
- Primary Bathroom is a Full Bathroom
- 3.5 Bathrooms
- Dual Vanity Sinks in Primary Bathroom
- Hydromassage or Jetted Bathtub
- Bathtub With Separate Shower Stall
Home Security
- Security System Owned
- Intercom
Pool
- Heated Spa
- Heated Pool
- Fence Around Pool
- Diving Board
Outdoor Features
- Covered patio or porch
- Fire Pit
Schools
- Quartz Hill Elementary School
- South Valley Jr. High Middle School
- Campo Verde High School
Utilities
- Refrigerated Cooling System
- Zoned Heating
- Water Filtration System
- Water Softener
- High Speed Internet
- Cable TV Available
Listing and Financial Details
- Tax Lot 9
- Assessor Parcel Number 304-44-051
Community Details
Overview
- Association fees include ground maintenance, street maintenance
- Jakes Ranch HOA, Phone Number (480) 539-1396
- Built by Custom
- Jakes Ranch Subdivision
Recreation
- Tennis Courts
- Community Playground
Security
- Gated Community
Ownership History
Purchase Details
Home Financials for this Owner
Home Financials are based on the most recent Mortgage that was taken out on this home.Purchase Details
Home Financials for this Owner
Home Financials are based on the most recent Mortgage that was taken out on this home.Purchase Details
Home Financials for this Owner
Home Financials are based on the most recent Mortgage that was taken out on this home.Purchase Details
Home Financials for this Owner
Home Financials are based on the most recent Mortgage that was taken out on this home.Purchase Details
Purchase Details
Home Financials for this Owner
Home Financials are based on the most recent Mortgage that was taken out on this home.Purchase Details
Similar Homes in Gilbert, AZ
Home Values in the Area
Average Home Value in this Area
Purchase History
| Date | Buyer | Sale Price | Title Company |
|---|---|---|---|
| Dunnett Scott | $685,000 | Fidelity National Title Agen | |
| Mitchell Matthew D | -- | Security Title Agency | |
| Mitchell Matthew D | $507,500 | Security Title Agency | |
| Sadowski Brian R | $576,930 | First American Title Ins Co | |
| Robinson Construction | -- | -- | |
| Kooyenga Richard B | $118,500 | First American Title | |
| Seiter Construction Inc | -- | First American Title |
Mortgage History
| Date | Status | Borrower | Loan Amount |
|---|---|---|---|
| Open | Dunnett Scott | $250,000 | |
| Closed | Dunnett Scott | $110,000 | |
| Closed | Dunnett Scott | $315,000 | |
| Closed | Dunnett Scott | $229,200 | |
| Closed | Dunnett Scott | $180,000 | |
| Closed | Dunnett Scott | $300,000 | |
| Previous Owner | Mitchell Matthew D | $406,000 | |
| Previous Owner | Sadowski Brian R | $200,000 | |
| Previous Owner | Sadowski Brian R | $66,273 | |
| Previous Owner | Sadowski Brian R | $57,693 | |
| Previous Owner | Sadowski Brian R | $461,544 | |
| Previous Owner | Kooyenga Richard B | $380,000 |
Property History
| Date | Event | Price | Change | Sq Ft Price |
|---|---|---|---|---|
| 05/31/2012 05/31/12 | Sold | $675,000 | 0.0% | $157 / Sq Ft |
| 04/28/2012 04/28/12 | Pending | -- | -- | -- |
| 04/26/2012 04/26/12 | For Sale | $675,000 | -- | $157 / Sq Ft |
Tax History Compared to Growth
Tax History
| Year | Tax Paid | Tax Assessment Tax Assessment Total Assessment is a certain percentage of the fair market value that is determined by local assessors to be the total taxable value of land and additions on the property. | Land | Improvement |
|---|---|---|---|---|
| 2025 | $6,542 | $81,677 | -- | -- |
| 2024 | $6,579 | $77,787 | -- | -- |
| 2023 | $6,579 | $102,910 | $20,580 | $82,330 |
| 2022 | $6,382 | $73,620 | $14,720 | $58,900 |
| 2021 | $6,622 | $69,860 | $13,970 | $55,890 |
| 2020 | $6,515 | $67,460 | $13,490 | $53,970 |
| 2019 | $6,010 | $66,260 | $13,250 | $53,010 |
| 2018 | $5,828 | $67,860 | $13,570 | $54,290 |
| 2017 | $5,617 | $66,460 | $13,290 | $53,170 |
| 2016 | $5,774 | $66,220 | $13,240 | $52,980 |
| 2015 | $5,213 | $65,120 | $13,020 | $52,100 |
Agents Affiliated with this Home
-
Beth Mitchell

Seller's Agent in 2012
Beth Mitchell
Call Realty, Inc.
(602) 300-9746
2 Total Sales
-
Lester Cox

Buyer's Agent in 2012
Lester Cox
Real Broker
(480) 726-0400
16 Total Sales
Map
Source: Arizona Regional Multiple Listing Service (ARMLS)
MLS Number: 4750520
APN: 304-44-051
- 686 E Vermont Dr
- 2612 S Jacob St
- 362 E Vermont Dr
- 2742 S Jacob St
- 306 E Dennisport Ct
- 881 E Boston St
- 883 E Hampton Ln
- 882 E Parkview Dr
- 667 E Pony Ln
- 134 E Bernie Ln
- 861 E Toledo St
- 112 E Joseph Way
- 579 E Mary Ct
- 2626 S Southwind Dr
- 1140 E Vermont Dr
- 15303 S Gilbert Rd
- 2701 S Southwind Dr
- 458 E Frances Ln
- 269 N Scott Dr
- 291 N Scott Dr
- 2568 S Riata Ct
- 2578 S Riata Ct
- 2558 S Riata Ct
- 2567 S La Arboleta St Unit 6
- 2567 S La Arboleta St
- 2577 S La Arboleta St
- 2559 S Riata Ct
- 518 E Bridle Way
- 561 E Vermont Dr
- 541 E Vermont Dr
- 581 E Vermont Dr
- 531 E Vermont Dr
- 502 E Vermont Dr
- 601 E Vermont Dr
- 511 E Vermont Dr
- 600 E Bridle Ct
- 487 E Bridle Way
- 579 E Buffalo St
- 492 E Vermont Dr
- 498 E Bridle Way
