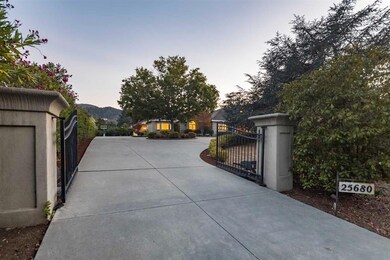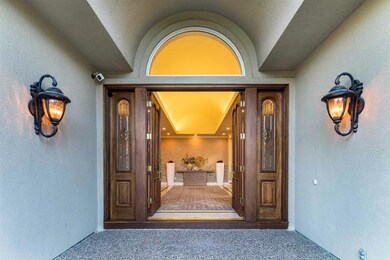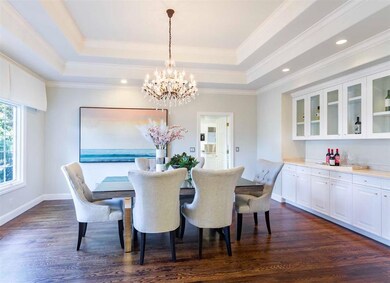
25680 Elena Rd Los Altos Hills, CA 94022
Estimated Value: $7,459,758 - $7,932,000
Highlights
- Solar Power System
- Primary Bedroom Suite
- Family Room with Fireplace
- Gardner Bullis Elementary School Rated A
- Skyline View
- Vaulted Ceiling
About This Home
As of November 2021The privacy of Los Altos Hills offers the ideal backdrop for this stylish home on over an acre. High, detailed ceilings create an airy ambiance throughout over 4,800 sf of living space with hardwood floors, millwork, new carpet, and marble finishes. The living room is anchored by a fireplace, the kitchen has appliances from Wolf and Sub-Zero, and the family room features a wet bar. 4 bedrooms and 3.5 bathrooms include the primary suite with a spa-like bathroom, a guest suite, and a 2-room office may also serve as a 5th bedroom. Outside, the backyard provides sweeping terrace, tall trees, and colorful plantings, while the attached 3-car garage and extended driveway ensure ample parking. This spectacular retreat-like property will have you feeling far removed, yet you will still be a short drive to the Los Altos Village, the Los Altos Golf & Country Club, and have easy access to Interstate 280. Plus, children may attend top-ranked Los Altos schools (buyer to verify eligibility).
Last Buyer's Agent
Xiaozhu Kang
Compass License #01999507

Home Details
Home Type
- Single Family
Est. Annual Taxes
- $82,712
Year Built
- 1994
Lot Details
- 1.08 Acre Lot
- Southwest Facing Home
- Gated Home
- Back and Front Yard Fenced
- Wood Fence
- Sprinkler System
- Mostly Level
Parking
- 3 Car Garage
- Garage Door Opener
- Off-Street Parking
Property Views
- Skyline
- Mountain
- Neighborhood
Home Design
- Wood Frame Construction
- Tile Roof
- Concrete Perimeter Foundation
- Stucco
Interior Spaces
- 4,826 Sq Ft Home
- 2-Story Property
- Wet Bar
- Vaulted Ceiling
- Skylights
- Gas Log Fireplace
- Double Pane Windows
- Bay Window
- Formal Entry
- Family Room with Fireplace
- 2 Fireplaces
- Living Room with Fireplace
- Formal Dining Room
- Den
Kitchen
- Eat-In Kitchen
- Built-In Self-Cleaning Double Oven
- Electric Oven
- Gas Cooktop
- Microwave
- Freezer
- Plumbed For Ice Maker
- Dishwasher
- ENERGY STAR Qualified Appliances
- Kitchen Island
- Granite Countertops
Flooring
- Wood
- Carpet
- Marble
Bedrooms and Bathrooms
- 4 Bedrooms
- Primary Bedroom on Main
- Primary Bedroom Suite
- Walk-In Closet
- Jack-and-Jill Bathroom
- Split Bathroom
- Bathroom on Main Level
- Marble Bathroom Countertops
- Bidet
- Dual Sinks
- Low Flow Toliet
- Jetted Tub in Primary Bathroom
- Bathtub with Shower
- Walk-in Shower
- Low Flow Shower
Laundry
- Laundry Room
- Laundry Tub
- Electric Dryer Hookup
Home Security
- Security Gate
- Alarm System
- Panic Alarm
Utilities
- Forced Air Zoned Cooling and Heating System
- Separate Meters
- 220 Volts
- Individual Gas Meter
- Water Filtration System
- Water Softener is Owned
Additional Features
- Solar Power System
- Balcony
Community Details
- Courtyard
Ownership History
Purchase Details
Home Financials for this Owner
Home Financials are based on the most recent Mortgage that was taken out on this home.Purchase Details
Purchase Details
Home Financials for this Owner
Home Financials are based on the most recent Mortgage that was taken out on this home.Purchase Details
Purchase Details
Similar Homes in the area
Home Values in the Area
Average Home Value in this Area
Purchase History
| Date | Buyer | Sale Price | Title Company |
|---|---|---|---|
| Li Yiming | $6,750,000 | First American Title Company | |
| Lu Zhipeng | -- | None Available | |
| Lu Zhipeng | -- | None Available | |
| Lu Zhipeng | $3,725,000 | Chicago Title Company | |
| Shao Lena H | -- | None Available | |
| Shao Eugene | -- | American Title Insurance Co |
Mortgage History
| Date | Status | Borrower | Loan Amount |
|---|---|---|---|
| Open | Li Yiming | $4,713,380 | |
| Previous Owner | Lu Zhipeng | $2,500,000 | |
| Previous Owner | Lu Zhi Peng | $1,500,000 |
Property History
| Date | Event | Price | Change | Sq Ft Price |
|---|---|---|---|---|
| 11/02/2021 11/02/21 | Sold | $6,750,000 | +35.3% | $1,399 / Sq Ft |
| 09/29/2021 09/29/21 | Pending | -- | -- | -- |
| 09/22/2021 09/22/21 | For Sale | $4,988,000 | +33.9% | $1,034 / Sq Ft |
| 08/08/2013 08/08/13 | Sold | $3,725,000 | -1.9% | $772 / Sq Ft |
| 07/30/2013 07/30/13 | Pending | -- | -- | -- |
| 07/30/2013 07/30/13 | For Sale | $3,798,000 | -- | $787 / Sq Ft |
Tax History Compared to Growth
Tax History
| Year | Tax Paid | Tax Assessment Tax Assessment Total Assessment is a certain percentage of the fair market value that is determined by local assessors to be the total taxable value of land and additions on the property. | Land | Improvement |
|---|---|---|---|---|
| 2024 | $82,712 | $7,022,700 | $4,941,900 | $2,080,800 |
| 2023 | $81,624 | $6,885,000 | $4,845,000 | $2,040,000 |
| 2022 | $80,894 | $6,750,000 | $4,750,000 | $2,000,000 |
| 2021 | $52,745 | $4,218,586 | $2,491,516 | $1,727,070 |
| 2020 | $53,166 | $4,175,331 | $2,465,969 | $1,709,362 |
| 2019 | $50,615 | $4,093,463 | $2,417,617 | $1,675,846 |
| 2018 | $50,017 | $4,013,200 | $2,370,213 | $1,642,987 |
| 2017 | $48,091 | $3,934,511 | $2,323,739 | $1,610,772 |
| 2016 | $46,967 | $3,857,365 | $2,278,176 | $1,579,189 |
| 2015 | $45,874 | $3,799,425 | $2,243,956 | $1,555,469 |
| 2014 | $45,072 | $3,725,000 | $2,200,000 | $1,525,000 |
Agents Affiliated with this Home
-
Michael Repka

Seller's Agent in 2021
Michael Repka
Deleon Realty
(650) 488-7325
802 Total Sales
-

Buyer's Agent in 2021
Xiaozhu Kang
Compass
(650) 683-6888
390 Total Sales
-
Ken Deleon

Seller's Agent in 2013
Ken Deleon
Deleon Realty
(650) 380-1420
3 Total Sales
-

Buyer's Agent in 2013
Kim Heng
Deleon Realty
(650) 454-8500
1 Total Sale
Map
Source: MLSListings
MLS Number: ML81863701
APN: 182-16-053
- 25611 Vinedo Ln
- 0 Arroyo Way Unit ML81991983
- 26350 Taaffe Rd
- 26270 Purissima Rd
- 26388 Ginny Ln
- 13038 Vista Del Valle Ct
- 26737 Taaffe Rd
- 12355 Stonebrook Ct
- 27500 La Vida Real
- 12008 Emerald Hill Ln
- 27420 Deer Springs Way
- 25870 Westwind Way
- 11991 Murietta Ln
- 25850 Westwind Way
- 27696 Vogue Ct
- 28120 Laura Ct
- 13321 La Paloma Rd
- 12650 Viscaino Ct
- 699 Manresa Ln
- 12668 La Cresta Ct
- 25680 Elena Rd
- 25698 Elena Rd
- 25620 Elena Rd
- 25630 Elena Rd
- 25627 Elena Rd
- 25600 Elena Rd
- 25800 Vinedo Ln
- 25750 Vinedo Ln
- 25617 Elena Rd
- 25623 Elena Rd
- 25712 Elena Rd
- 25802 Vinedo Ln
- 25541 Altamont Rd
- 25551 Altamont Rd
- 12055 Greenhills Ct
- 25631 Vinedo Ln
- 12011 Greenhills Ct
- 25581 Elena Rd
- 25830 Vinedo Ln
- 25560 Altamont Rd






