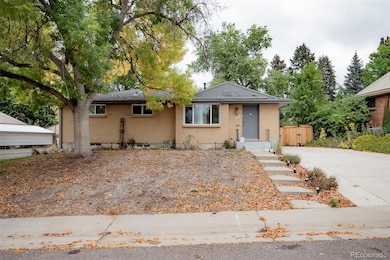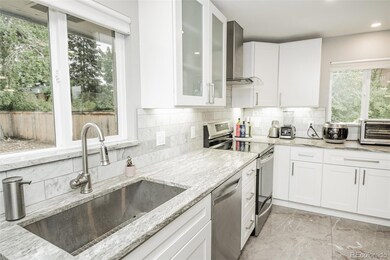2569 E Cresthill Ave Centennial, CO 80121
West Centennial NeighborhoodEstimated payment $3,663/month
Highlights
- Primary Bedroom Suite
- Property is near public transit
- Private Yard
- Lois Lenski Elementary School Rated A
- Wood Flooring
- No HOA
About This Home
Beautifully updated 5-Bedroom home in the quiet and highly sought after Dream Home Acres subdivision. Friendly neighborhood with no HOA! Enjoy peace of mind with a new AC (2023), new driveway, new fence (2023), radon mitigation system (2023), and updated electrical panel/wiring. Updated modern kitchen and baths plus new flooring, windows, and carpet throughout the home. You'll find 3 bedrooms and a full bathroom on the main level. The kitchen and living room with spacious and bright open layout, great for entertaining your guests. The basement is finished with plenty of storage, two additional bedrooms, family room and a full bathroom. Large fenced backyard with storage shed that will include the lawn mower and tools. Smart Ecobee thermostat and new front yard faucet with winter weather protection (2025). Close to parks, schools, and groceries. Move-in ready and perfectly maintained!
Listing Agent
Worth Clark Realty Brokerage Email: ajdippenaar79@gmail.com,719-244-5239 License #100033628 Listed on: 10/10/2025

Home Details
Home Type
- Single Family
Est. Annual Taxes
- $3,643
Year Built
- Built in 1960 | Remodeled
Lot Details
- 0.25 Acre Lot
- Property is Fully Fenced
- Level Lot
- Private Yard
- Garden
Parking
- 3 Parking Spaces
Home Design
- Frame Construction
- Composition Roof
Interior Spaces
- 1-Story Property
- Double Pane Windows
- Family Room
- Living Room
Kitchen
- Oven
- Range Hood
- Microwave
- Dishwasher
- Disposal
Flooring
- Wood
- Carpet
- Tile
- Vinyl
Bedrooms and Bathrooms
- 5 Bedrooms | 3 Main Level Bedrooms
- Primary Bedroom Suite
- 2 Full Bathrooms
Laundry
- Laundry in unit
- Dryer
- Washer
Finished Basement
- Basement Fills Entire Space Under The House
- 2 Bedrooms in Basement
Schools
- Lois Lenski Elementary School
- Newton Middle School
- Littleton High School
Utilities
- Forced Air Heating and Cooling System
- Evaporated cooling system
Additional Features
- Front Porch
- Property is near public transit
Community Details
- No Home Owners Association
- Dream House Acres Subdivision
Listing and Financial Details
- Exclusions: Sellers personal property
- Assessor Parcel Number 032135948
Map
Home Values in the Area
Average Home Value in this Area
Tax History
| Year | Tax Paid | Tax Assessment Tax Assessment Total Assessment is a certain percentage of the fair market value that is determined by local assessors to be the total taxable value of land and additions on the property. | Land | Improvement |
|---|---|---|---|---|
| 2025 | $3,643 | $39,850 | -- | -- |
| 2024 | $3,416 | $31,952 | -- | -- |
| 2023 | $3,416 | $31,952 | $0 | $0 |
| 2022 | $3,299 | $29,107 | $0 | $0 |
| 2021 | $3,296 | $29,107 | $0 | $0 |
| 2020 | $2,860 | $25,890 | $0 | $0 |
| 2019 | $2,706 | $25,890 | $0 | $0 |
| 2018 | $2,409 | $23,170 | $0 | $0 |
| 2017 | $2,222 | $23,170 | $0 | $0 |
| 2016 | $1,983 | $19,892 | $0 | $0 |
| 2015 | $1,985 | $19,892 | $0 | $0 |
| 2014 | -- | $15,761 | $0 | $0 |
| 2013 | -- | $16,090 | $0 | $0 |
Property History
| Date | Event | Price | List to Sale | Price per Sq Ft | Prior Sale |
|---|---|---|---|---|---|
| 01/08/2026 01/08/26 | Price Changed | $647,000 | -0.8% | $341 / Sq Ft | |
| 11/06/2025 11/06/25 | Price Changed | $652,000 | -0.8% | $343 / Sq Ft | |
| 10/10/2025 10/10/25 | For Sale | $657,000 | +4.3% | $346 / Sq Ft | |
| 03/31/2023 03/31/23 | Sold | $630,000 | -0.5% | $332 / Sq Ft | View Prior Sale |
| 03/05/2023 03/05/23 | Pending | -- | -- | -- | |
| 10/29/2022 10/29/22 | Price Changed | $633,000 | 0.0% | $333 / Sq Ft | |
| 10/29/2022 10/29/22 | For Sale | $633,000 | +2.9% | $333 / Sq Ft | |
| 10/18/2022 10/18/22 | Pending | -- | -- | -- | |
| 08/25/2022 08/25/22 | Price Changed | $615,000 | -5.4% | $324 / Sq Ft | |
| 08/01/2022 08/01/22 | Price Changed | $649,999 | -6.5% | $342 / Sq Ft | |
| 07/16/2022 07/16/22 | For Sale | $695,000 | -- | $366 / Sq Ft |
Purchase History
| Date | Type | Sale Price | Title Company |
|---|---|---|---|
| Warranty Deed | $630,000 | Equitable Title | |
| Interfamily Deed Transfer | -- | Servicelink | |
| Warranty Deed | $188,000 | North Amer Title Co Of Co | |
| Warranty Deed | $122,500 | North American Title | |
| Deed | -- | -- | |
| Deed | -- | -- |
Mortgage History
| Date | Status | Loan Amount | Loan Type |
|---|---|---|---|
| Open | $644,490 | VA | |
| Previous Owner | $200,000 | New Conventional | |
| Previous Owner | $150,400 | Purchase Money Mortgage | |
| Previous Owner | $104,125 | No Value Available |
Source: REcolorado®
MLS Number: 3557086
APN: 2077-24-2-16-014
- 6267 S Josephine Way
- 2366 Crabtree Dr
- 6097 S Elizabeth Way
- 2723 E Euclid Place
- 6567 S Elizabeth Way
- 6020 S Race Ct
- 6064 S Steele St
- 6034 S Steele St
- 5980 S Race Ct
- 5929 S Steele St
- 6139 S Adams Dr
- 6645 S Race Cir E
- 1750 E Noble Place
- 6849 S Elizabeth Cir
- 6570 S Madison Ct
- 5788 Oak Creek Ln
- 2305 Cherryville Rd
- 6516 S Garfield Ct
- 6310 S Harrison Way
- 3901 E Orchard Rd
- 2306 Orchard Ln
- 2766 E Euclid Ave
- 6851 S Gaylord St
- 6852 S High St
- 7110 S Gaylord St Unit K10
- 6471 S Birch Cir
- 2301 E Fremont Ave Unit W5
- 3993 E Costilla Ave
- 2301 E Fremont Ave Unit X02
- 7250 S Gaylord St Unit G16
- 4260 E Fremont Ave
- 7507 S Steele St
- 197 E Powers Ave Unit 6
- 6478 S Forest St
- 72 W Ida Ave
- 5312 S Broadway Cir
- 4935 E Preserve Ln
- 5110 S Pearl St
- 420 E Fremont Place Unit 404
- 420 E Fremont Place Unit 408
Ask me questions while you tour the home.






