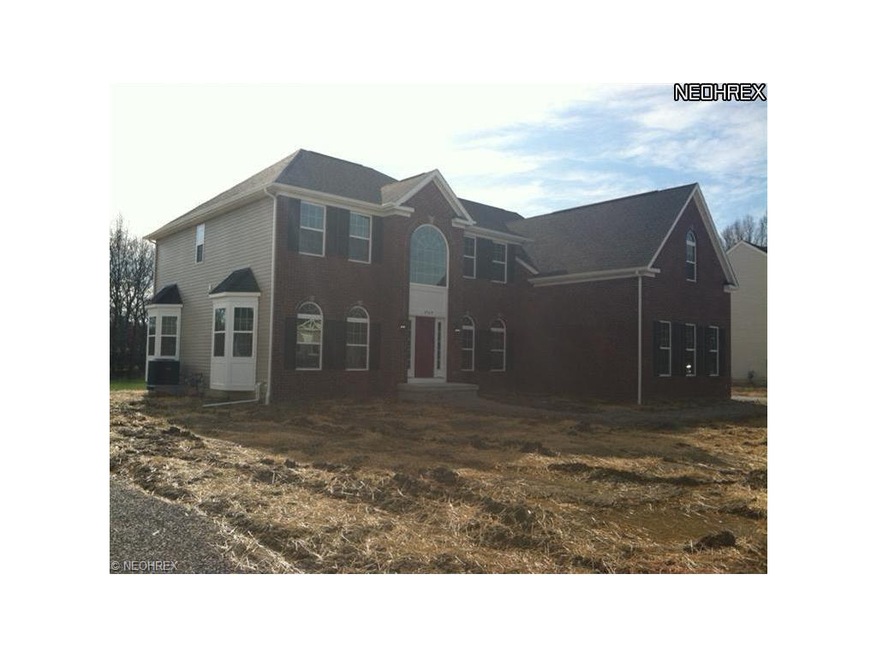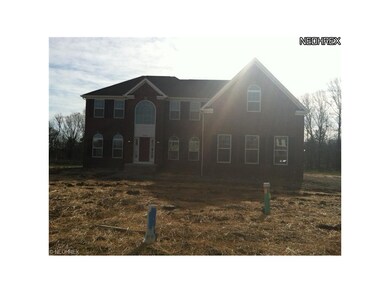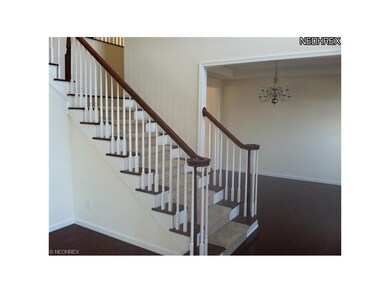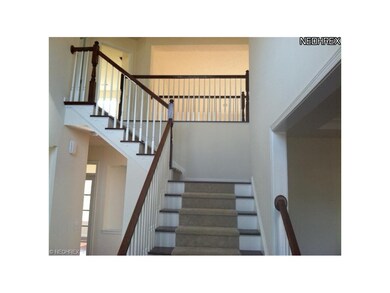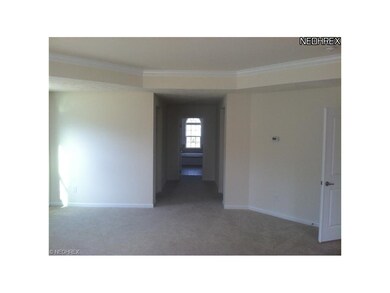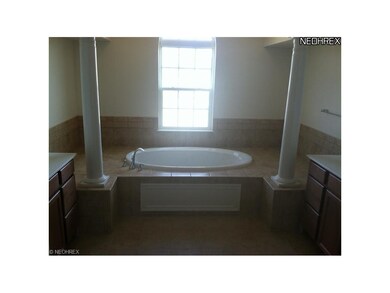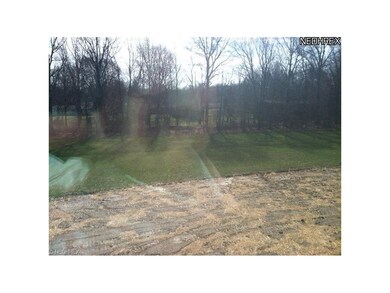
Highlights
- View of Trees or Woods
- Colonial Architecture
- 3 Car Attached Garage
- Avon Heritage South Elementary School Rated A
- 1 Fireplace
- Forced Air Heating and Cooling System
About This Home
As of August 2023Immediate Occupancy! Ryan Avalon floorplan- 3,580 sqft with a spectacular brick front and 3-car side entry garage on a private Estate homesite in Palmer Village! The 2-story foyer sets the stage to a wonderful open home with oak front and back staircases! The chef's kitchen includes a gourmet island; 42'' Maple cabinets, granite counters, built-in stainless steel appliances and walk-in pantry all open to the morning room and family room with marble fireplace. A formal living and dining room flanking the foyer, study and laundry room rounds out the main level! Upstairs you will find 4 bedrooms and a catwalk overlooking the family room and foyer! The unbelievable owner's suite is a 2-level retreat with columned luxury spa bath and two walk-in closets! Hardwoods and many more Upgrades excel this home to decorator status, you must see! Our 100% Energy Star Certified Homes save you up to 30% on your monthly utility bills and a Comprehensive Warranty Package offers peace of mind.
Last Agent to Sell the Property
Keller Williams Citywide License #2011002993 Listed on: 04/16/2013

Last Buyer's Agent
Mary Standen
Deleted Agent License #416507

Home Details
Home Type
- Single Family
Est. Annual Taxes
- $12,850
Year Built
- Built in 2013
Lot Details
- 0.39 Acre Lot
- Lot Dimensions are 100x170
- West Facing Home
HOA Fees
- $22 Monthly HOA Fees
Parking
- 3 Car Attached Garage
Home Design
- Colonial Architecture
- Brick Exterior Construction
- Asphalt Roof
- Vinyl Construction Material
Interior Spaces
- 3,580 Sq Ft Home
- 2-Story Property
- 1 Fireplace
- Views of Woods
Kitchen
- Built-In Oven
- Range
- Microwave
- Dishwasher
- Disposal
Bedrooms and Bathrooms
- 4 Bedrooms
Unfinished Basement
- Basement Fills Entire Space Under The House
- Sump Pump
Home Security
- Carbon Monoxide Detectors
- Fire and Smoke Detector
Utilities
- Forced Air Heating and Cooling System
- Heating System Uses Gas
Community Details
- Palmer Village Community
Listing and Financial Details
- Assessor Parcel Number OR NO APN ASSIGNED
Ownership History
Purchase Details
Home Financials for this Owner
Home Financials are based on the most recent Mortgage that was taken out on this home.Purchase Details
Purchase Details
Home Financials for this Owner
Home Financials are based on the most recent Mortgage that was taken out on this home.Purchase Details
Similar Homes in Avon, OH
Home Values in the Area
Average Home Value in this Area
Purchase History
| Date | Type | Sale Price | Title Company |
|---|---|---|---|
| Warranty Deed | $685,000 | Miller Home Title | |
| Interfamily Deed Transfer | -- | -- | |
| Warranty Deed | $419,000 | Nvr Title Agency Llc | |
| Warranty Deed | $86,000 | Nvr Title Agency Llc |
Mortgage History
| Date | Status | Loan Amount | Loan Type |
|---|---|---|---|
| Open | $485,000 | New Conventional | |
| Previous Owner | $490,000 | Credit Line Revolving | |
| Previous Owner | $335,200 | Future Advance Clause Open End Mortgage |
Property History
| Date | Event | Price | Change | Sq Ft Price |
|---|---|---|---|---|
| 08/03/2023 08/03/23 | Sold | $685,000 | -1.4% | $129 / Sq Ft |
| 07/07/2023 07/07/23 | Pending | -- | -- | -- |
| 07/05/2023 07/05/23 | Price Changed | $695,000 | -7.3% | $131 / Sq Ft |
| 06/03/2023 06/03/23 | For Sale | $750,000 | +79.0% | $141 / Sq Ft |
| 05/17/2013 05/17/13 | Sold | $419,000 | -1.4% | $117 / Sq Ft |
| 04/23/2013 04/23/13 | Pending | -- | -- | -- |
| 04/16/2013 04/16/13 | For Sale | $424,990 | -- | $119 / Sq Ft |
Tax History Compared to Growth
Tax History
| Year | Tax Paid | Tax Assessment Tax Assessment Total Assessment is a certain percentage of the fair market value that is determined by local assessors to be the total taxable value of land and additions on the property. | Land | Improvement |
|---|---|---|---|---|
| 2024 | $12,850 | $255,486 | $49,140 | $206,346 |
| 2023 | $10,669 | $192,864 | $40,894 | $151,970 |
| 2022 | $10,568 | $192,864 | $40,894 | $151,970 |
| 2021 | $10,590 | $192,864 | $40,894 | $151,970 |
| 2020 | $9,986 | $170,680 | $36,190 | $134,490 |
| 2019 | $9,782 | $170,680 | $36,190 | $134,490 |
| 2018 | $9,063 | $170,680 | $36,190 | $134,490 |
| 2017 | $8,643 | $151,630 | $28,000 | $123,630 |
| 2016 | $8,743 | $151,630 | $28,000 | $123,630 |
| 2015 | $8,498 | $145,920 | $28,000 | $117,920 |
| 2014 | $8,427 | $145,920 | $28,000 | $117,920 |
| 2013 | $1,337 | $22,400 | $22,400 | $0 |
Agents Affiliated with this Home
-
Thomas Seaman

Seller's Agent in 2023
Thomas Seaman
Keller Williams Greater Metropolitan
(216) 469-7081
1 in this area
44 Total Sales
-
Damien Baden

Buyer's Agent in 2023
Damien Baden
EXP Realty, LLC.
(440) 628-1321
6 in this area
90 Total Sales
-
Janet Martin

Seller's Agent in 2013
Janet Martin
Keller Williams Citywide
(440) 281-0125
-

Buyer's Agent in 2013
Mary Standen
Deleted Agent
(440) 665-1884
Map
Source: MLS Now
MLS Number: 3399794
APN: 04-00-022-103-098
- 35150 Emory Dr
- 2735 Elizabeth St
- 2227 Langford Ln
- 35317 Emory Dr
- 2461 Seton Dr
- 2174 Southampton Ln
- 2201 Langford Ln Unit 105
- 3181 Jaycox Rd
- 1912 Pembrooke Ln
- 35800 Detroit Rd
- 2152 Vivian Way
- 2115 Vivian Way
- 1881 Center Rd
- 2999 Mapleview Ln
- 3195 Napa Blvd
- 1806 Center Rd
- 0 Chester Rd
- 3208 Potterstone Way
- 3850 Jaycox Rd
- 33882 Maple Ridge Blvd
