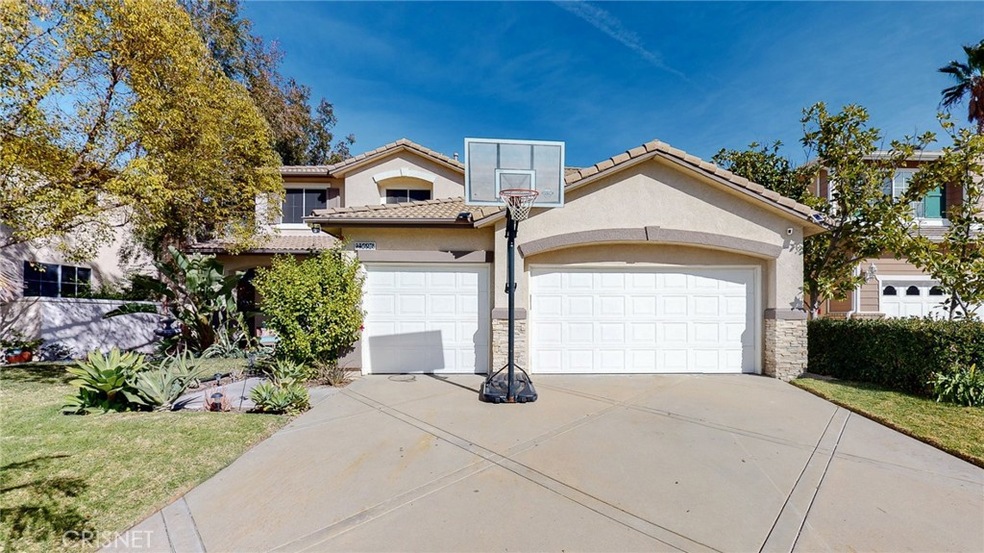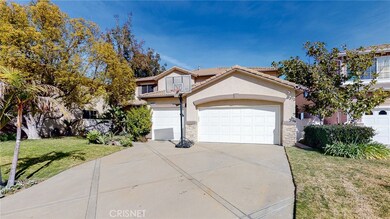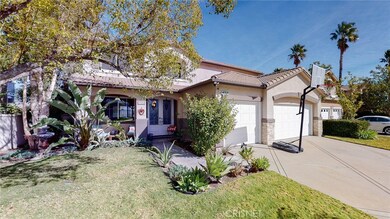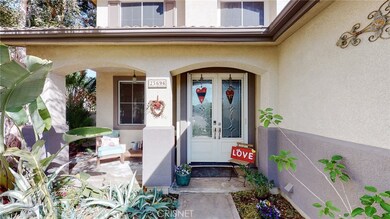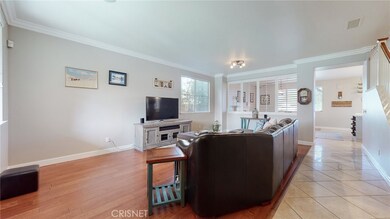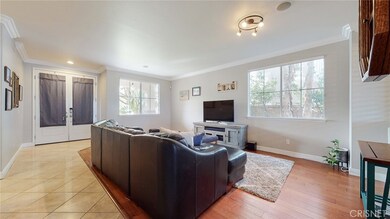
25696 Moore Ln Stevenson Ranch, CA 91381
Highlights
- Fiberglass Spa
- Two Primary Bedrooms
- Updated Kitchen
- Stevenson Ranch Elementary School Rated A
- Panoramic View
- 4-minute walk to Dr Richard H Rioux Memorial Park
About This Home
As of March 2021Turn-Key home w/stunning 180-degree views of Valley & an oversized gorgeous deck! Home features 5 BR/4 BAs w/two masters. 5th BR was converted to a gym/game RM. Walk into the double door tile entry which boasts a lrg living/dining area w/high ceiling, crown molding, built in spkrs, & engineered wood flrng. Socialize w/friends & family as you enter the Chef’s kitchen featuring a luxurious custom oversized island, Quartz counter tops, white farmhouse sink, wine rack, dishwasher, microwave, & plenty of storage! Self-closing cabinets, under cabinet light, 5 burner stovetop w/pull out hood, double oven, walk-in pantry & Family RM which has a Fireplace. Downstairs also features a spacious Master BR w/MB, dual sinks, lrg walk-in closet, separate tub & shower. Powder RM, & laundry RM that leads to garage. A wood railing staircase w/white spindles, new carpet leading to the spacious loft w/built in spkrs, engineered wood flrng leading to the amazing deck! Hallway bath has dual sinks & 2 good size BRs. Retreat to your 2nd Master BR w/master bath, walk-in closet & w/dual sinks, separate tub & shower. Enjoy summer nights in your peaceful backyard watching TV or relax in the jacuzzi while the outdoor fireplace burns. Owner upgrades- ring doorbell & camera, smart thermostat, loft wired for surround sound, some new fixtures, kitchen remodel, custom paint, whole house fan, Balcony redone w/Trex composite, & more. Walking distance to comm park & Stevenson Ranch Elemtry Sch. Access to 5FWY
Last Agent to Sell the Property
United America Realty Services Inc License #01340077 Listed on: 02/06/2021
Last Buyer's Agent
Berkshire Hathaway HomeServices California Properties License #01273059

Home Details
Home Type
- Single Family
Est. Annual Taxes
- $15,748
Year Built
- Built in 1998
Lot Details
- 7,032 Sq Ft Lot
- Property fronts a county road
- Cul-De-Sac
- Wrought Iron Fence
- Block Wall Fence
- Landscaped
- Level Lot
- Front and Back Yard Sprinklers
- Lawn
- Property is zoned LCA25*
HOA Fees
- $25 Monthly HOA Fees
Parking
- 3 Car Direct Access Garage
- Parking Available
- Front Facing Garage
- Two Garage Doors
- Garage Door Opener
- Driveway
Property Views
- Panoramic
- City Lights
- Hills
- Valley
Home Design
- Mediterranean Architecture
- Turnkey
- Planned Development
- Slab Foundation
- Tile Roof
- Stucco
Interior Spaces
- 3,395 Sq Ft Home
- Open Floorplan
- Wired For Sound
- Dry Bar
- Crown Molding
- Ceiling Fan
- Free Standing Fireplace
- Double Pane Windows
- Solar Screens
- Window Screens
- Double Door Entry
- Sliding Doors
- Family Room with Fireplace
- Family Room Off Kitchen
- Living Room
- Home Office
- Loft
- Home Gym
- Attic Fan
Kitchen
- Updated Kitchen
- Open to Family Room
- Double Oven
- Gas Range
- Range Hood
- Microwave
- Dishwasher
- Kitchen Island
- Quartz Countertops
- Utility Sink
- Disposal
Flooring
- Wood
- Carpet
- Tile
Bedrooms and Bathrooms
- 5 Bedrooms | 1 Primary Bedroom on Main
- Double Master Bedroom
- Converted Bedroom
- Walk-In Closet
- Mirrored Closets Doors
- Dual Vanity Sinks in Primary Bathroom
- Bathtub with Shower
- Separate Shower
- Closet In Bathroom
Laundry
- Laundry Room
- Washer and Gas Dryer Hookup
Home Security
- Carbon Monoxide Detectors
- Fire and Smoke Detector
Outdoor Features
- Fiberglass Spa
- Balcony
- Covered patio or porch
- Outdoor Fireplace
- Rain Gutters
Location
- Suburban Location
Schools
- Stevenson Elementary School
- Rancho Pico Middle School
- West Ranch High School
Utilities
- Central Heating and Cooling System
- Natural Gas Connected
- Gas Water Heater
- Cable TV Available
Listing and Financial Details
- Tax Lot 54
- Tax Tract Number 49760
- Assessor Parcel Number 2826091032
Community Details
Overview
- First Service Association, Phone Number (909) 981-4131
- Oak Terrace Subdivision
- Greenbelt
Amenities
- Community Barbecue Grill
- Picnic Area
Recreation
- Tennis Courts
- Community Playground
Ownership History
Purchase Details
Home Financials for this Owner
Home Financials are based on the most recent Mortgage that was taken out on this home.Purchase Details
Home Financials for this Owner
Home Financials are based on the most recent Mortgage that was taken out on this home.Purchase Details
Home Financials for this Owner
Home Financials are based on the most recent Mortgage that was taken out on this home.Purchase Details
Home Financials for this Owner
Home Financials are based on the most recent Mortgage that was taken out on this home.Purchase Details
Home Financials for this Owner
Home Financials are based on the most recent Mortgage that was taken out on this home.Purchase Details
Home Financials for this Owner
Home Financials are based on the most recent Mortgage that was taken out on this home.Purchase Details
Home Financials for this Owner
Home Financials are based on the most recent Mortgage that was taken out on this home.Purchase Details
Home Financials for this Owner
Home Financials are based on the most recent Mortgage that was taken out on this home.Similar Homes in Stevenson Ranch, CA
Home Values in the Area
Average Home Value in this Area
Purchase History
| Date | Type | Sale Price | Title Company |
|---|---|---|---|
| Interfamily Deed Transfer | -- | Navy Federal Title Of Ca | |
| Grant Deed | $1,031,000 | Navy Federal Title Of Ca Inc | |
| Grant Deed | $750,000 | First American | |
| Grant Deed | $885,000 | First Southwestern Title Co | |
| Interfamily Deed Transfer | -- | Fidelity National Title Co | |
| Interfamily Deed Transfer | -- | Fidelity National Title Co | |
| Interfamily Deed Transfer | -- | First American Title Ins Co | |
| Grant Deed | $490,000 | First American Title | |
| Grant Deed | $431,000 | Fidelity National Title Co |
Mortgage History
| Date | Status | Loan Amount | Loan Type |
|---|---|---|---|
| Open | $822,375 | New Conventional | |
| Previous Owner | $750,000 | New Conventional | |
| Previous Owner | $749,154 | VA | |
| Previous Owner | $60,000 | Credit Line Revolving | |
| Previous Owner | $610,000 | Purchase Money Mortgage | |
| Previous Owner | $138,900 | New Conventional | |
| Previous Owner | $140,500 | No Value Available | |
| Previous Owner | $142,000 | No Value Available | |
| Previous Owner | $240,000 | No Value Available |
Property History
| Date | Event | Price | Change | Sq Ft Price |
|---|---|---|---|---|
| 03/12/2021 03/12/21 | Sold | $1,031,000 | +0.6% | $304 / Sq Ft |
| 02/08/2021 02/08/21 | Pending | -- | -- | -- |
| 02/06/2021 02/06/21 | For Sale | $1,025,000 | +36.7% | $302 / Sq Ft |
| 04/29/2014 04/29/14 | Sold | $750,000 | -3.2% | $221 / Sq Ft |
| 03/13/2014 03/13/14 | Pending | -- | -- | -- |
| 01/19/2014 01/19/14 | For Sale | $774,900 | -- | $228 / Sq Ft |
Tax History Compared to Growth
Tax History
| Year | Tax Paid | Tax Assessment Tax Assessment Total Assessment is a certain percentage of the fair market value that is determined by local assessors to be the total taxable value of land and additions on the property. | Land | Improvement |
|---|---|---|---|---|
| 2025 | $15,748 | $1,115,985 | $750,016 | $365,969 |
| 2024 | $15,748 | $1,094,104 | $735,310 | $358,794 |
| 2023 | $15,100 | $1,072,652 | $720,893 | $351,759 |
| 2022 | $14,782 | $1,051,620 | $706,758 | $344,862 |
| 2021 | $12,671 | $849,374 | $484,370 | $365,004 |
| 2020 | $12,480 | $840,666 | $479,404 | $361,262 |
| 2019 | $13,065 | $824,183 | $470,004 | $354,179 |
| 2018 | $12,773 | $808,024 | $460,789 | $347,235 |
| 2016 | $12,115 | $776,649 | $442,897 | $333,752 |
| 2015 | $11,912 | $764,984 | $436,245 | $328,739 |
| 2014 | $12,026 | $758,300 | $548,100 | $210,200 |
Agents Affiliated with this Home
-

Seller's Agent in 2021
Bob Khalsa
United America Realty Services Inc
(661) 513-4433
2 in this area
14 Total Sales
-
D
Seller Co-Listing Agent in 2021
Diana Arias
United America Realty Services Inc
(661) 260-3911
2 in this area
6 Total Sales
-

Buyer's Agent in 2021
Gary Dean Ruebsamen
Berkshire Hathaway HomeServices California Properties
(818) 974-7325
2 in this area
33 Total Sales
-

Buyer Co-Listing Agent in 2021
Traci Eiler
Berkshire Hathaway HomeServices California Properties
(818) 692-4195
2 in this area
33 Total Sales
-
D
Seller's Agent in 2014
Deborah Mann
No Firm Affiliation
Map
Source: California Regional Multiple Listing Service (CRMLS)
MLS Number: SR21024764
APN: 2826-091-032
- 25554 Housman Place
- 25512 Wilde Ave
- 25534 Hemingway Ave Unit B
- 26246 Reade Place
- 25730 Hawthorne Place
- 26440 Brooks Cir
- 25623 Frost Ln
- 26505 Thackery Ln
- 25531 Durant Place
- 25415 Verne Ct
- 25925 Clifton Place
- 26511 Brooks Cir
- 26520 Thackery Ln
- 25815 Forsythe Way
- 25868 Hammet Cir
- 26050 Singer Place
- 26064 Twain Place
- 26745 Sandburn Place
- 27403 Creekwood Ln
- 27404 Creekwood Ln
