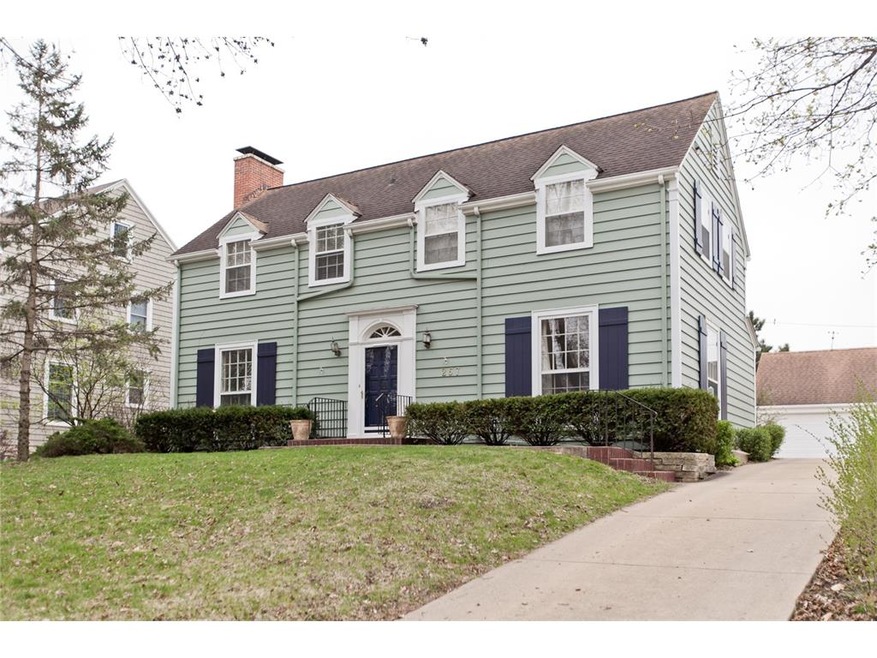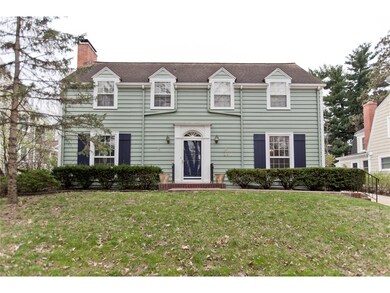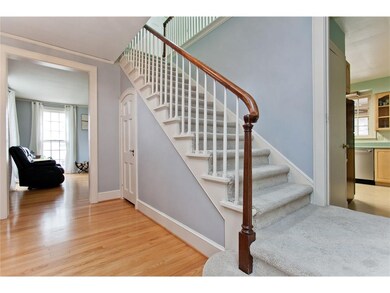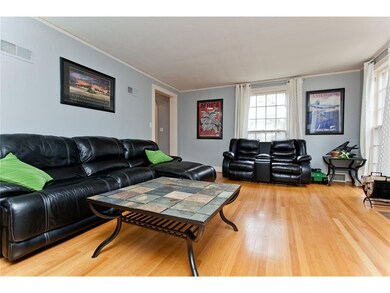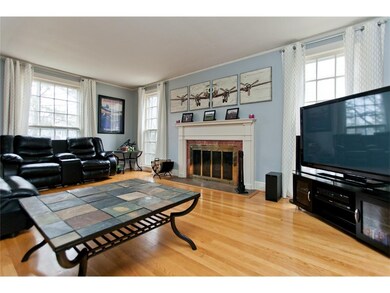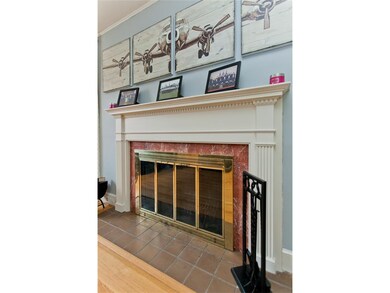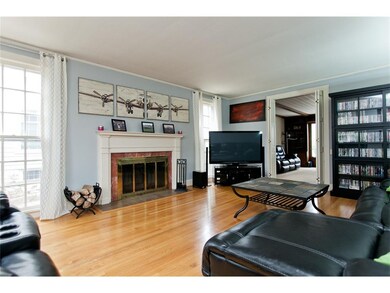
257 23rd Street Dr SE Cedar Rapids, IA 52403
Highlights
- Recreation Room
- Formal Dining Room
- Forced Air Cooling System
- Den
- Eat-In Kitchen
- Patio
About This Home
As of August 2017Do not miss this beautiful and well maintained colonial home located in the desirable Country Club Heights neighborhood. The main floor features a large size living room with wood burning fireplace and built-in shelves, a den/office with built-in bookshelves, a formal dining room (the framed original blueprints will stay for the enjoyment of the next homeowner!), an updated kitchen with maple cabinets and stainless steel appliances (new in 2015), a good size pantry and a half bath. Beautiful hardwood floors in the living room, dining room and main hall. On the second floor there are 3 bedrooms - each one with its own attached full bath with tub! Both the master bath and the central bedroom bath have been fully updated. All bedrooms and baths have new blinds and the carpet was replaced in 2015. The walk-up attic has a cedar closet and lots of storage space. The lower level has a finished rec room, a workshop area and plenty more storage. With a fresh coat of paint throughout, this lovely home is ready for its new owners!
Last Buyer's Agent
Judi Mccoy
IOWA REALTY CORRIDOR

Home Details
Home Type
- Single Family
Est. Annual Taxes
- $5,158
Year Built
- 1940
Lot Details
- 10,193 Sq Ft Lot
- Lot Dimensions are 60 x 170
- Fenced
Home Design
- Frame Construction
Interior Spaces
- 2-Story Property
- Wood Burning Fireplace
- Living Room with Fireplace
- Formal Dining Room
- Den
- Recreation Room
- Basement Fills Entire Space Under The House
Kitchen
- Eat-In Kitchen
- Range
- Microwave
- Dishwasher
- Disposal
Bedrooms and Bathrooms
- 3 Bedrooms
- Primary bedroom located on second floor
Parking
- 2 Car Garage
- Garage Door Opener
- On-Street Parking
Outdoor Features
- Patio
- Storage Shed
Utilities
- Forced Air Cooling System
- Heating System Uses Gas
- Gas Water Heater
- Cable TV Available
Ownership History
Purchase Details
Home Financials for this Owner
Home Financials are based on the most recent Mortgage that was taken out on this home.Purchase Details
Home Financials for this Owner
Home Financials are based on the most recent Mortgage that was taken out on this home.Purchase Details
Home Financials for this Owner
Home Financials are based on the most recent Mortgage that was taken out on this home.Similar Homes in Cedar Rapids, IA
Home Values in the Area
Average Home Value in this Area
Purchase History
| Date | Type | Sale Price | Title Company |
|---|---|---|---|
| Warranty Deed | -- | None Available | |
| Warranty Deed | $233,000 | None Available | |
| Interfamily Deed Transfer | $199,500 | -- |
Mortgage History
| Date | Status | Loan Amount | Loan Type |
|---|---|---|---|
| Open | $50,000 | Credit Line Revolving | |
| Open | $211,900 | New Conventional | |
| Closed | $226,575 | New Conventional | |
| Previous Owner | $206,246 | VA | |
| Previous Owner | $50,000 | Credit Line Revolving | |
| Previous Owner | $130,000 | No Value Available |
Property History
| Date | Event | Price | Change | Sq Ft Price |
|---|---|---|---|---|
| 08/25/2017 08/25/17 | Sold | $238,500 | -3.4% | $83 / Sq Ft |
| 08/01/2017 08/01/17 | Pending | -- | -- | -- |
| 07/20/2017 07/20/17 | Price Changed | $247,000 | -4.6% | $86 / Sq Ft |
| 04/13/2017 04/13/17 | For Sale | $259,000 | +11.2% | $90 / Sq Ft |
| 09/02/2015 09/02/15 | Sold | $233,000 | -10.4% | $81 / Sq Ft |
| 08/09/2015 08/09/15 | Pending | -- | -- | -- |
| 05/05/2015 05/05/15 | For Sale | $260,000 | -- | $90 / Sq Ft |
Tax History Compared to Growth
Tax History
| Year | Tax Paid | Tax Assessment Tax Assessment Total Assessment is a certain percentage of the fair market value that is determined by local assessors to be the total taxable value of land and additions on the property. | Land | Improvement |
|---|---|---|---|---|
| 2023 | $6,110 | $311,200 | $48,600 | $262,600 |
| 2022 | $6,002 | $289,700 | $45,400 | $244,300 |
| 2021 | $6,464 | $289,700 | $45,400 | $244,300 |
| 2020 | $6,464 | $293,000 | $48,600 | $244,400 |
| 2019 | $5,640 | $261,700 | $48,600 | $213,100 |
| 2018 | $5,232 | $261,700 | $48,600 | $213,100 |
| 2017 | $5,158 | $258,800 | $48,600 | $210,200 |
| 2016 | $5,158 | $242,700 | $48,600 | $194,100 |
| 2015 | $5,145 | $241,844 | $48,600 | $193,244 |
| 2014 | $4,960 | $237,849 | $48,600 | $189,249 |
| 2013 | $4,768 | $237,849 | $48,600 | $189,249 |
Agents Affiliated with this Home
-
Mirela Taylor

Seller's Agent in 2017
Mirela Taylor
SKOGMAN REALTY
(319) 310-4422
48 Total Sales
-
J
Buyer's Agent in 2017
Judi Mccoy
IOWA REALTY CORRIDOR
-
Kelly Bemus

Seller's Agent in 2015
Kelly Bemus
SKOGMAN REALTY
(319) 360-0707
122 Total Sales
Map
Source: Cedar Rapids Area Association of REALTORS®
MLS Number: 1703704
APN: 14142-82009-00000
- 2260 Country Club Pkwy SE
- 139 25th Street Dr SE
- 211 26th Street Dr SE
- 130 Thompson Dr SE Unit 320
- 130 Thompson Dr SE Unit 214
- 2321 1st Ave SE
- 100 Thompson Dr SE Unit 308
- 190 Cottage Grove Ave SE Unit 108
- 190 Cottage Grove Ave SE Unit 104
- 2135 1st Ave SE
- 2135 1st Ave SE Unit 215
- 2135 1st Ave SE Unit 217
- 2135 1st Ave SE Unit 125
- 2135 1st Ave SE Unit 115
- 2131 1st Ave SE Unit 108
- 2131 1st Ave SE Unit 116
- 2518 1st Ave NE
- 2066 Linn Blvd SE
- 2222 1st Ave NE Unit 507
- 2222 1st Ave NE
