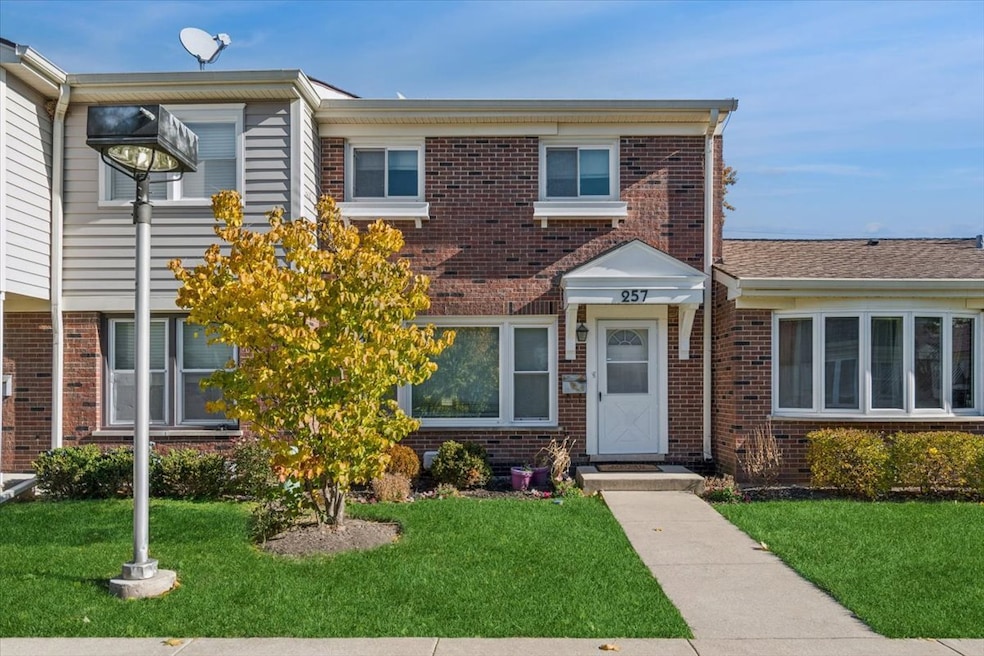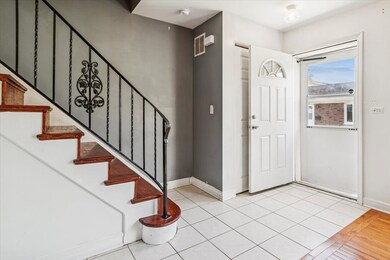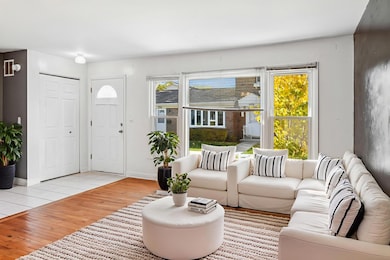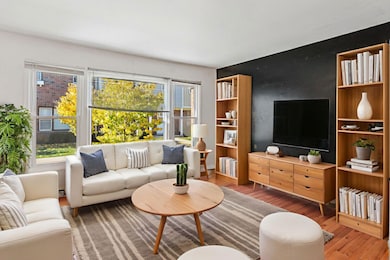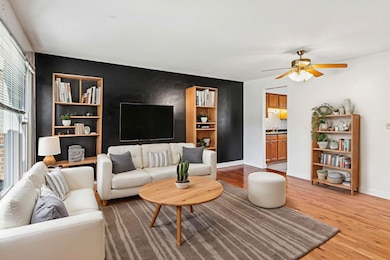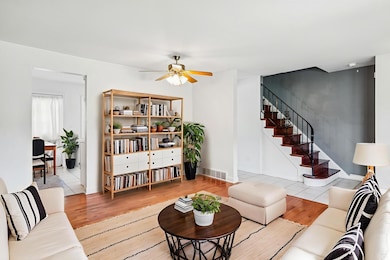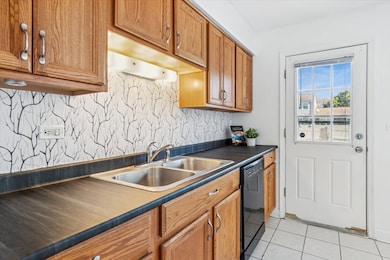
257 Bay St Wood Dale, IL 60191
Estimated payment $2,051/month
Highlights
- Very Popular Property
- Wood Flooring
- Party Room
- Deck
- Community Pool
- 4-minute walk to Georgetown Park
About This Home
Two-story townhome in popular Georgetown West of Wood Dale community. Offering 2 bed/1.5 baths + partially finished basement with additional bedroom. Tons of natural light, rich hardwood floors on main level and 2nd floor. Eat-in kitchen and spacious living room/dining room combination. Powder room on main level and full bath on 2nd level with two spacious bedrooms. Full basement is partially finished with laundry area and bedroom with egress window (2021). Private fenced patio/courtyard with deck. Two assigned parking space conveyed with the unit, #E15. Assessment: exterior maintenance, lawn care (front yard & common space), common insurance and scavenger. Additional amenities include exterior pool, clubhouse, party room and park/playground. Pets are allowed. Taxes reflect no exemptions. Ideal location for commuters - 1 mile to Wood Dale Metra Station, 1 mile to Itasca Metra Station, 2.1 miles to I-390 access and multiple routes to airport. Conveniently located near shopping, restaurants and downtown areas. Property being conveyed "as is". Rentals are allowed per the management company.
Townhouse Details
Home Type
- Townhome
Est. Annual Taxes
- $4,231
Year Built
- Built in 1966
HOA Fees
- $380 Monthly HOA Fees
Home Design
- Entry on the 1st floor
- Brick Exterior Construction
- Asphalt Roof
- Concrete Perimeter Foundation
Interior Spaces
- 1,080 Sq Ft Home
- 2-Story Property
- Window Screens
- Family Room
- Combination Dining and Living Room
- Basement Fills Entire Space Under The House
- Laundry Room
Kitchen
- Range
- Dishwasher
Flooring
- Wood
- Ceramic Tile
Bedrooms and Bathrooms
- 3 Bedrooms
- 3 Potential Bedrooms
Home Security
Parking
- 2 Parking Spaces
- Parking Included in Price
- Assigned Parking
Schools
- Fenton High School
Utilities
- Forced Air Heating and Cooling System
- Heating System Uses Natural Gas
- Lake Michigan Water
Additional Features
- Deck
- Lot Dimensions are 20 x 50
Community Details
Overview
- Association fees include insurance, clubhouse, exterior maintenance, lawn care, scavenger, snow removal
- 5 Units
- Manager Association, Phone Number (630) 860-1920
- Georgetown West Subdivision
- Property managed by Georgetown West
Recreation
- Community Pool
- Park
Pet Policy
- Dogs and Cats Allowed
Additional Features
- Party Room
- Carbon Monoxide Detectors
Map
Home Values in the Area
Average Home Value in this Area
Tax History
| Year | Tax Paid | Tax Assessment Tax Assessment Total Assessment is a certain percentage of the fair market value that is determined by local assessors to be the total taxable value of land and additions on the property. | Land | Improvement |
|---|---|---|---|---|
| 2024 | $4,231 | $58,829 | $9,301 | $49,528 |
| 2023 | $3,229 | $54,080 | $8,550 | $45,530 |
| 2022 | $3,618 | $48,240 | $7,630 | $40,610 |
| 2021 | $3,442 | $46,210 | $7,310 | $38,900 |
| 2020 | $2,613 | $44,260 | $7,000 | $37,260 |
| 2018 | $2,970 | $39,910 | $6,730 | $33,180 |
| 2017 | $2,333 | $38,140 | $6,430 | $31,710 |
| 2016 | $2,241 | $35,220 | $5,940 | $29,280 |
Property History
| Date | Event | Price | List to Sale | Price per Sq Ft |
|---|---|---|---|---|
| 11/11/2025 11/11/25 | For Sale | $250,000 | -- | $231 / Sq Ft |
Purchase History
| Date | Type | Sale Price | Title Company |
|---|---|---|---|
| Quit Claim Deed | -- | None Available | |
| Joint Tenancy Deed | -- | -- |
About the Listing Agent

Julie Roback is a full-time real estate professional with over 31 years of sales experience serving communities in the Chicago Western Suburbs. Her job is to make your real estate dreams a reality. The foundation of her business is honesty, integrity, reliability and unwavering dedication to my clients. Julie’s high energy and knowledge of the current market trends enable her to fulfill the specific needs and desires of each unique client and always make the process truly exciting!
In
Julie's Other Listings
Source: Midwest Real Estate Data (MRED)
MLS Number: 12515369
APN: 03-16-107-008
- 243 Washington Square Unit 16
- 261 Montgomery Ln Unit 18
- 272 Prospect Ave
- 213 Prospect Ave Unit 7
- 445 Broker Ave
- 449 Broker Ave
- 418 Bonnie Brae Ave
- 236 Oakwood Dr
- 128 W Irving Park Rd
- 456 Grove St
- 206 E George St
- 130 E Potter St
- 401 N Wood Dale Rd
- 465 W Dominion Dr Unit 1302
- 351 S Dominion Dr
- 190 S Wood Dale Rd Unit 704
- 190 S Wood Dale Rd Unit 200
- 142 School St
- 711 E Greenview Rd
- 294 Oak Ave
- 154 Juliann Dr
- 185 Paramount Dr
- 174 Paramount Dr
- 238 E Irving Park Rd Unit 506
- 110 Homestead Dr
- 190 S Wood Dale Rd Unit 611
- 336 N Walnut St Unit ID1285073P
- 330 N Maple St Unit ID1285048P
- 366 N Hemlock Ave
- 630 N Lincoln Ave Unit ONE BED
- 309 E Theodore Ln
- 622 N Lincoln Ave Unit G03
- 622 N Lincoln Ave Unit 103
- 1133 N Arlington Heights Rd
- 1205 N Scarlet Ct
- 500 N Denise Ct
- 430 W Stevens Dr Unit TWO BEDS
- 440 W Stevens Dr Unit TWO BEDS
- 440 W Stevens Dr Unit 206
- 419 W Stevens Dr Unit 203
