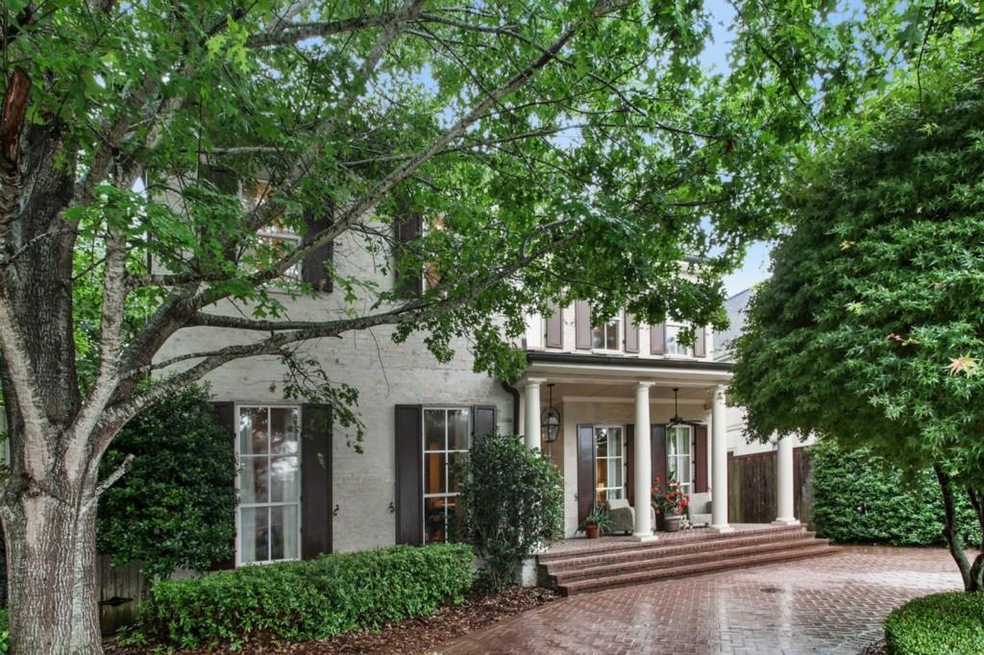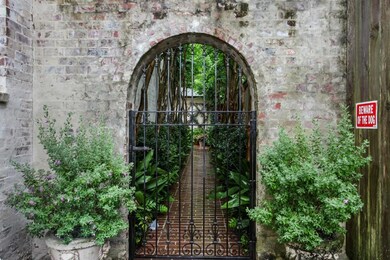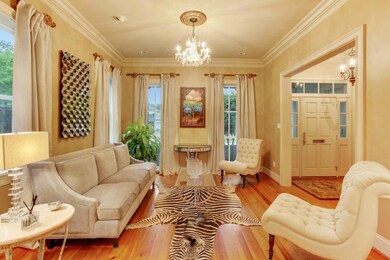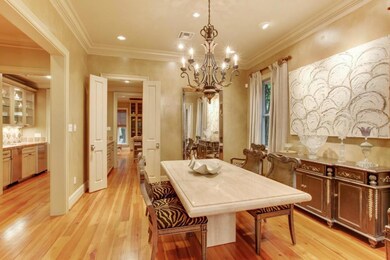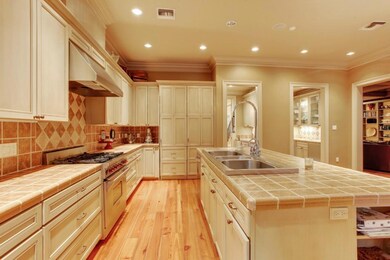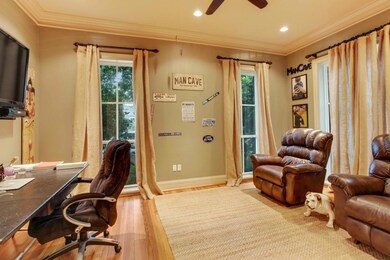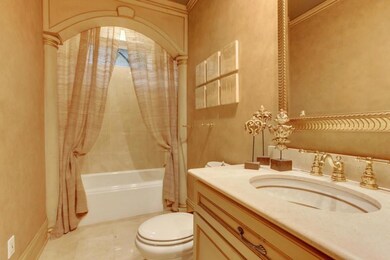
257 Brockenbraugh Ct Metairie, LA 70005
Old Metairie NeighborhoodEstimated Value: $1,600,899
Highlights
- Traditional Architecture
- Wrap Around Porch
- Central Heating and Cooling System
- Metairie Academy For Advanced Studies Rated A-
- Multiple cooling system units
- Property is in excellent condition
About This Home
As of November 2015Beautiful custom home. Great living area. Formal living and dining, study, den with fireplace, sunroom, spacious breakfast room, gourmet kitchen, wet bar, 4 bedrooms & playroom. Brick patio with fountain. A/C in 30 sf structure that could be converted to wine cellar, cabana, or artist's studio.
Last Agent to Sell the Property
Linda Forest
RE/MAX N.O. Properties License #000041032 Listed on: 05/28/2015

Home Details
Home Type
- Single Family
Est. Annual Taxes
- $32
Year Built
- Built in 2002
Lot Details
- Lot Dimensions are 55x120
- Fenced
- Rectangular Lot
- Property is in excellent condition
Home Design
- Traditional Architecture
- Brick Exterior Construction
- Slab Foundation
- Shingle Roof
- Asphalt Shingled Roof
Interior Spaces
- 5,000 Sq Ft Home
- Property has 2 Levels
- Gas Fireplace
Bedrooms and Bathrooms
- 4 Bedrooms
- 5 Full Bathrooms
Parking
- 3 Parking Spaces
- Driveway
Utilities
- Multiple cooling system units
- Central Heating and Cooling System
Additional Features
- Wrap Around Porch
- City Lot
Listing and Financial Details
- Assessor Parcel Number 70005257BrockenbraughCT
Ownership History
Purchase Details
Home Financials for this Owner
Home Financials are based on the most recent Mortgage that was taken out on this home.Purchase Details
Home Financials for this Owner
Home Financials are based on the most recent Mortgage that was taken out on this home.Purchase Details
Home Financials for this Owner
Home Financials are based on the most recent Mortgage that was taken out on this home.Purchase Details
Home Financials for this Owner
Home Financials are based on the most recent Mortgage that was taken out on this home.Similar Homes in Metairie, LA
Home Values in the Area
Average Home Value in this Area
Purchase History
| Date | Buyer | Sale Price | Title Company |
|---|---|---|---|
| Coleman Meaghan Williams | $1,150,000 | None Available | |
| Williams Monthi E | -- | -- | |
| Tubb James M | $1,300,000 | -- | |
| Davis Steven M | $1,200,000 | -- |
Mortgage History
| Date | Status | Borrower | Loan Amount |
|---|---|---|---|
| Open | Coleman Meaghan Williams | $868,000 | |
| Closed | Williams Coleman Meaghan | $890,000 | |
| Closed | Coleman Meaghan Williams | $417,000 | |
| Previous Owner | Williams Monthi E | $1,032,000 | |
| Previous Owner | Tubb James M | $250,000 | |
| Previous Owner | Tubb James M | $999,999 | |
| Previous Owner | Davis Steven M | $960,000 |
Property History
| Date | Event | Price | Change | Sq Ft Price |
|---|---|---|---|---|
| 11/06/2015 11/06/15 | Sold | -- | -- | -- |
| 10/07/2015 10/07/15 | Pending | -- | -- | -- |
| 05/28/2015 05/28/15 | For Sale | $1,410,000 | -2.6% | $282 / Sq Ft |
| 06/17/2013 06/17/13 | Sold | -- | -- | -- |
| 05/18/2013 05/18/13 | Pending | -- | -- | -- |
| 03/18/2013 03/18/13 | For Sale | $1,447,000 | -- | $299 / Sq Ft |
Tax History Compared to Growth
Tax History
| Year | Tax Paid | Tax Assessment Tax Assessment Total Assessment is a certain percentage of the fair market value that is determined by local assessors to be the total taxable value of land and additions on the property. | Land | Improvement |
|---|---|---|---|---|
| 2024 | $32 | $115,000 | $23,150 | $91,850 |
| 2023 | $14,142 | $115,000 | $18,520 | $96,480 |
| 2022 | $14,733 | $115,000 | $18,520 | $96,480 |
| 2021 | $13,684 | $115,000 | $18,520 | $96,480 |
| 2020 | $13,586 | $115,000 | $18,520 | $96,480 |
| 2019 | $13,967 | $115,000 | $14,820 | $100,180 |
| 2018 | $12,190 | $115,000 | $14,820 | $100,180 |
| 2017 | $13,041 | $115,000 | $14,820 | $100,180 |
| 2016 | $12,788 | $115,000 | $14,820 | $100,180 |
| 2015 | $13,519 | $103,200 | $14,820 | $88,380 |
| 2014 | $13,519 | $103,200 | $14,820 | $88,380 |
Agents Affiliated with this Home
-

Seller's Agent in 2015
Linda Forest
RE/MAX
(504) 421-8884
27 in this area
43 Total Sales
-
Kim Kantrow

Buyer's Agent in 2015
Kim Kantrow
Crescent City Living, LLC
(504) 453-4507
2 in this area
32 Total Sales
-
Karen Prieur

Seller's Agent in 2013
Karen Prieur
Prieur Properties, LLC
(504) 352-9800
69 in this area
114 Total Sales
Map
Source: ROAM MLS
MLS Number: 2012981
APN: 0820007208
- 257 Brockenbraugh Ct
- 257 Brockenbraugh St
- 255 Brockenbraugh Ct
- 267 Brockenbraugh Ct
- 258 Elmeer Ave
- 249 Brockenbraugh Ct
- 262 Elmeer Ave
- 256 Elmeer Ave
- 250 Elmeer Ave
- 254 Brockenbraugh Ct
- 250 Brockenbraugh Ct
- 260 Brockenbraugh Ct
- 304 Elmeer Ave
- 246 Brockenbraugh Ct
- 245 Brockenbraugh Ct
- 300 Brockenbraugh Ct
- 242 Brockenbraugh Ct
- 244 Elmeer Ave
- 307 Brockenbraugh Ct
- 308 Elmeer Ave
