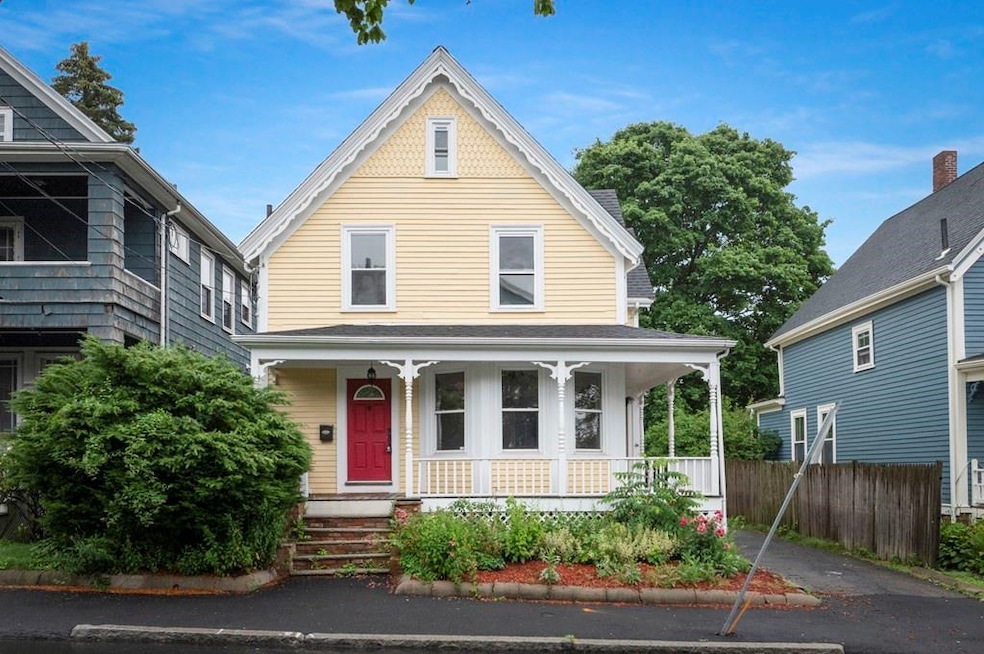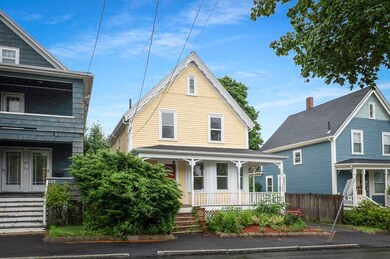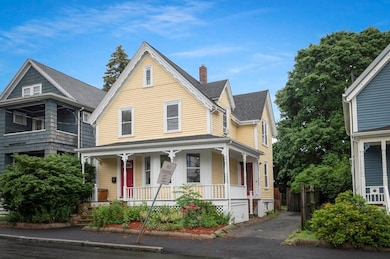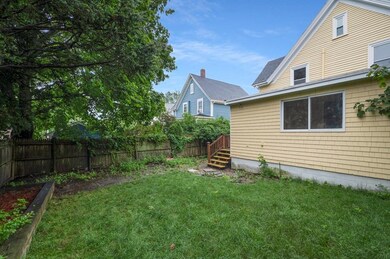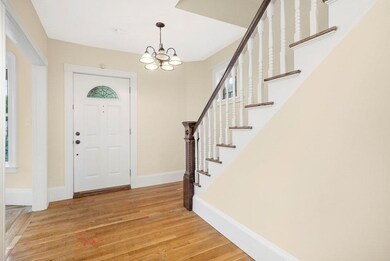
257 Burrill St Swampscott, MA 01907
Estimated Value: $674,111 - $740,000
Highlights
- Waterfront
- 3-minute walk to Swampscott
- Colonial Architecture
- Swampscott High School Rated A-
- Open Floorplan
- 3-minute walk to Lower Jackson Park
About This Home
As of September 2021A Swampscott gem! This home is in the perfect location on one of the most coveted streets in Swampscott in close proximity to the commuter rail and beaches. This cheery yellow home has a welcoming front porch perfect for a morning cup of coffee. Upon entry you are greeted with hardwood floors and a an open concept living and dining room. An updated kitchen features stainless steel appliances, gas range with hood and a lovely spot for a breakfast nook. Rounding out the first floor is a full bath, living room and mudroom. Upstairs features 3 large bedrooms and an updated full bath. Want more? This home also features updated systems a great back yard and 2 car driveway. Come experience Swampscott just in time for beach season.
Last Agent to Sell the Property
William Raveis R.E. & Home Services Listed on: 07/06/2021

Home Details
Home Type
- Single Family
Est. Annual Taxes
- $5,955
Year Built
- Built in 1898
Lot Details
- 3,485 Sq Ft Lot
- Waterfront
- Fenced
- Level Lot
- Garden
- Property is zoned A3
Home Design
- Colonial Architecture
- Brick Foundation
- Stone Foundation
- Frame Construction
- Shingle Roof
Interior Spaces
- 1,764 Sq Ft Home
- Open Floorplan
- Insulated Windows
- Bay Window
- Insulated Doors
- Unfinished Basement
- Basement Fills Entire Space Under The House
Kitchen
- Breakfast Bar
- Stainless Steel Appliances
Flooring
- Wood
- Marble
- Ceramic Tile
Bedrooms and Bathrooms
- 3 Bedrooms
- Primary bedroom located on second floor
- 2 Full Bathrooms
- Double Vanity
- Bathtub with Shower
- Separate Shower
Parking
- 2 Car Parking Spaces
- Driveway
- Open Parking
- Off-Street Parking
Outdoor Features
- Rain Gutters
- Porch
Utilities
- Window Unit Cooling System
- Heating System Uses Natural Gas
- Heating System Uses Steam
- Natural Gas Connected
- Water Heater
Listing and Financial Details
- Assessor Parcel Number M:0006 B:0115 L:0,2166211
Ownership History
Purchase Details
Home Financials for this Owner
Home Financials are based on the most recent Mortgage that was taken out on this home.Purchase Details
Home Financials for this Owner
Home Financials are based on the most recent Mortgage that was taken out on this home.Purchase Details
Home Financials for this Owner
Home Financials are based on the most recent Mortgage that was taken out on this home.Purchase Details
Purchase Details
Similar Homes in the area
Home Values in the Area
Average Home Value in this Area
Purchase History
| Date | Buyer | Sale Price | Title Company |
|---|---|---|---|
| Westervelt Adam M | $567,500 | None Available | |
| Mullowney John | $367,000 | -- | |
| Kneram Caitlin M | $330,000 | -- | |
| Deland Samuel Stockton | $170,250 | -- | |
| Federal National Mortgage Association | $401,404 | -- |
Mortgage History
| Date | Status | Borrower | Loan Amount |
|---|---|---|---|
| Open | Westervelt Adam M | $539,125 | |
| Previous Owner | Mullowney John | $354,000 | |
| Previous Owner | Mullowney John | $358,844 | |
| Previous Owner | Mullowney John | $360,352 | |
| Previous Owner | Gaudet Irene L | $313,500 | |
| Previous Owner | Gaudet Irene L | $313,500 |
Property History
| Date | Event | Price | Change | Sq Ft Price |
|---|---|---|---|---|
| 09/17/2021 09/17/21 | Sold | $567,500 | +3.4% | $322 / Sq Ft |
| 08/11/2021 08/11/21 | Pending | -- | -- | -- |
| 08/04/2021 08/04/21 | Price Changed | $549,000 | -8.3% | $311 / Sq Ft |
| 07/06/2021 07/06/21 | For Sale | $599,000 | +63.2% | $340 / Sq Ft |
| 07/14/2014 07/14/14 | Sold | $367,000 | 0.0% | $207 / Sq Ft |
| 06/20/2014 06/20/14 | Pending | -- | -- | -- |
| 05/29/2014 05/29/14 | Off Market | $367,000 | -- | -- |
| 05/18/2014 05/18/14 | For Sale | $369,000 | -- | $208 / Sq Ft |
Tax History Compared to Growth
Tax History
| Year | Tax Paid | Tax Assessment Tax Assessment Total Assessment is a certain percentage of the fair market value that is determined by local assessors to be the total taxable value of land and additions on the property. | Land | Improvement |
|---|---|---|---|---|
| 2024 | $6,884 | $599,100 | $209,500 | $389,600 |
| 2023 | $6,486 | $552,500 | $194,000 | $358,500 |
| 2022 | $6,116 | $476,700 | $170,700 | $306,000 |
| 2021 | $5,955 | $431,500 | $131,900 | $299,600 |
| 2020 | $6,000 | $419,600 | $124,200 | $295,400 |
| 2019 | $6,142 | $404,100 | $108,700 | $295,400 |
| 2018 | $6,123 | $382,700 | $108,700 | $274,000 |
| 2017 | $6,034 | $345,800 | $93,100 | $252,700 |
| 2016 | $5,657 | $326,400 | $73,700 | $252,700 |
| 2015 | $5,598 | $326,400 | $73,700 | $252,700 |
| 2014 | $4,970 | $265,800 | $52,800 | $213,000 |
Agents Affiliated with this Home
-
Melissa Weinand
M
Seller's Agent in 2021
Melissa Weinand
William Raveis R.E. & Home Services
(781) 254-8669
76 in this area
236 Total Sales
-
Felicia Giuliano

Buyer's Agent in 2021
Felicia Giuliano
Classified Realty Group
(617) 281-9221
1 in this area
139 Total Sales
-
Rosanne Hamblet

Seller's Agent in 2014
Rosanne Hamblet
Sagan Harborside Sotheby's International Realty
(617) 312-6806
3 in this area
13 Total Sales
-
Thomas Barlow
T
Buyer's Agent in 2014
Thomas Barlow
William Raveis R.E. & Home Services
10 Total Sales
Map
Source: MLS Property Information Network (MLS PIN)
MLS Number: 72860975
APN: SWAM-000006-000115
- 89 Essex St Unit 2
- 28 Burpee Rd
- 55 Burpee Rd
- 26 Suffolk Ave
- 65-67 Stetson Ave
- 36 Buena Vista St
- 190 Norfolk Ave
- 45-47 Crescent
- 221 Eastern Ave
- 44 Columbia Ave
- 15 Hardy Rd
- 11 Hardy Rd
- 140 Elmwood Rd
- 4 Belleair Dr
- 47-49 Michigan Ave
- 28 Bristol Ave
- 20 New Ocean St
- 33 Jackson St Unit 303
- 56 Sewall St
- 34 Banks Terrace
- 257 Burrill St
- 255 Burrill St
- 259 Burrill St
- 115 Essex St
- 251 Burrill St
- 256 Burrill St
- 117 Essex St
- 117 Essex St Unit 1
- 254 Burrill St
- 250 Burrill St
- 30 Pitman Rd
- 252 Burrill St
- 34 Pitman Rd
- 102 Essex St Unit 1
- 102 Essex St
- 246 Burrill St
- 93 Essex St Unit 95
- 112 Essex St
- 235 Burrill St
- 108 Essex St
