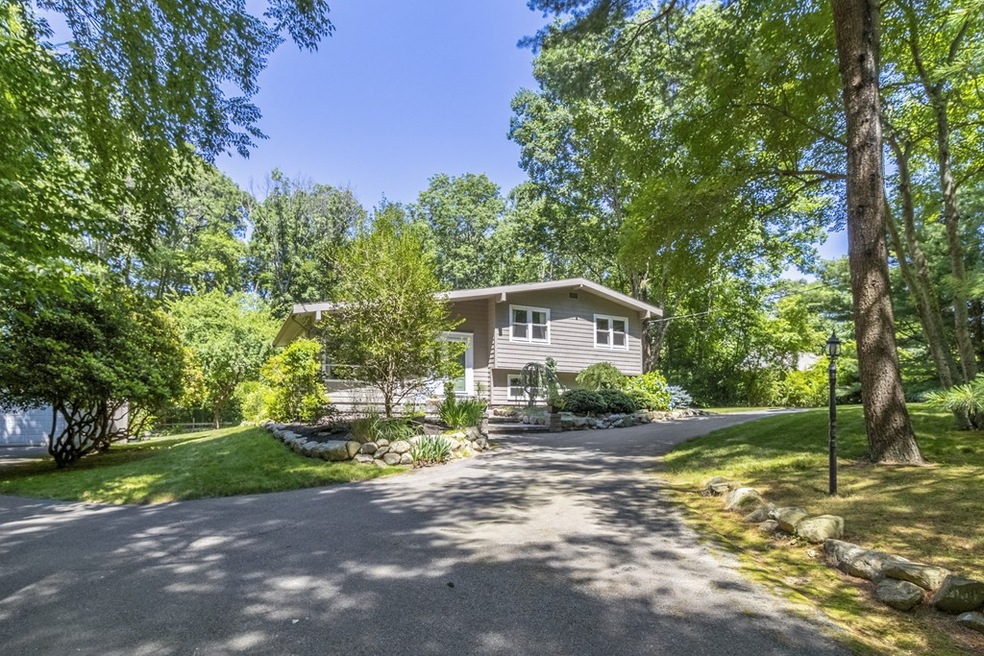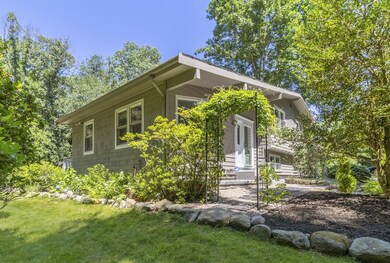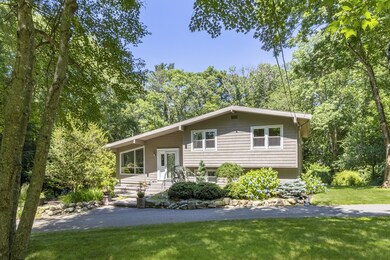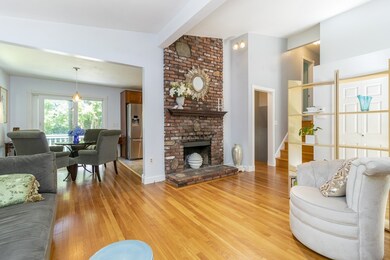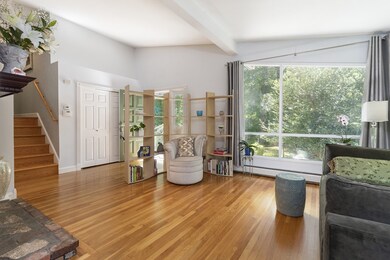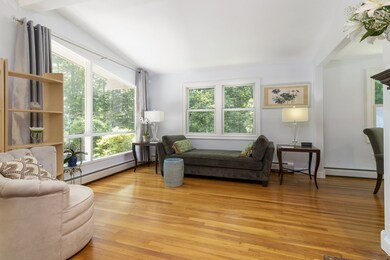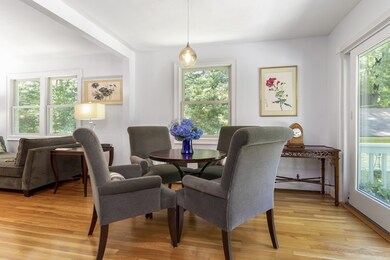
257 Circuit St Norwell, MA 02061
Estimated Value: $764,038 - $809,000
Highlights
- Barn or Stable
- Sauna
- Bamboo Flooring
- Grace Farrar Cole Elementary School Rated A-
- Deck
- Fenced Yard
About This Home
As of September 2019This lovely home has a Zen feeling of balance and relaxation. Open concept living space with gleaming hardwood floors and high ceilings. Updated windows provide lots of natural sunlight. The new kitchen offers stainless steel appliances and contemporary cabinets with glass displays and recessed lights. New full bathroom has spa-like feel with soaking tub and glass & tile enclosed shower. Lower level has media room with full windows, bamboo flooring and built-ins as well as gym and laundry space. Outside, stone walkways are surrounded by lush gardens throughout the yard. Entertain or unwind on the deck off the main living space that overlooks the private lot.
Last Agent to Sell the Property
William Raveis R.E. & Home Services Listed on: 07/17/2019

Home Details
Home Type
- Single Family
Est. Annual Taxes
- $8,548
Year Built
- Built in 1967
Lot Details
- Fenced Yard
- Stone Wall
Parking
- 2 Car Garage
Kitchen
- Range
- Dishwasher
Flooring
- Bamboo
- Wood
- Wall to Wall Carpet
- Laminate
- Tile
Horse Facilities and Amenities
- Horses Allowed On Property
- Barn or Stable
Utilities
- Hot Water Baseboard Heater
- Heating System Uses Oil
- Electric Water Heater
- Private Sewer
Additional Features
- Sauna
- Deck
- Basement
Listing and Financial Details
- Assessor Parcel Number M:00057 B:0000 L:035
Ownership History
Purchase Details
Home Financials for this Owner
Home Financials are based on the most recent Mortgage that was taken out on this home.Purchase Details
Home Financials for this Owner
Home Financials are based on the most recent Mortgage that was taken out on this home.Similar Homes in the area
Home Values in the Area
Average Home Value in this Area
Purchase History
| Date | Buyer | Sale Price | Title Company |
|---|---|---|---|
| Torrey Eric W | $530,000 | -- | |
| Prm-Tan Keren M | $408,000 | -- |
Mortgage History
| Date | Status | Borrower | Loan Amount |
|---|---|---|---|
| Open | Torrey Eric W | $424,000 | |
| Previous Owner | Prm-Tan Keren M | $326,400 | |
| Previous Owner | Mastrodomenico Andrew | $50,000 | |
| Previous Owner | Mastrodomenico Andrew | $148,950 | |
| Previous Owner | Mastrodomenico Andrew | $153,500 | |
| Previous Owner | Mastrodomenico Andrew | $148,200 |
Property History
| Date | Event | Price | Change | Sq Ft Price |
|---|---|---|---|---|
| 09/17/2019 09/17/19 | Sold | $530,000 | +0.2% | $236 / Sq Ft |
| 07/24/2019 07/24/19 | Pending | -- | -- | -- |
| 07/17/2019 07/17/19 | For Sale | $529,000 | -- | $235 / Sq Ft |
Tax History Compared to Growth
Tax History
| Year | Tax Paid | Tax Assessment Tax Assessment Total Assessment is a certain percentage of the fair market value that is determined by local assessors to be the total taxable value of land and additions on the property. | Land | Improvement |
|---|---|---|---|---|
| 2025 | $8,548 | $654,000 | $394,600 | $259,400 |
| 2024 | $8,406 | $624,500 | $372,300 | $252,200 |
| 2023 | $7,665 | $501,300 | $286,400 | $214,900 |
| 2022 | $7,411 | $445,900 | $248,900 | $197,000 |
| 2021 | $7,775 | $459,000 | $262,000 | $197,000 |
| 2020 | $7,397 | $444,800 | $262,000 | $182,800 |
| 2019 | $7,418 | $452,300 | $262,000 | $190,300 |
| 2018 | $7,445 | $455,600 | $262,000 | $193,600 |
| 2017 | $7,016 | $426,500 | $262,000 | $164,500 |
| 2016 | $6,701 | $406,100 | $262,000 | $144,100 |
| 2015 | $6,230 | $377,600 | $262,000 | $115,600 |
| 2014 | $6,108 | $373,100 | $261,200 | $111,900 |
Agents Affiliated with this Home
-
Liz McCarron

Seller's Agent in 2019
Liz McCarron
William Raveis R.E. & Home Services
(617) 347-4140
38 in this area
111 Total Sales
-
Russell Hulteen

Buyer's Agent in 2019
Russell Hulteen
Coldwell Banker Realty - Lexington
(617) 901-6004
32 Total Sales
Map
Source: MLS Property Information Network (MLS PIN)
MLS Number: 72535662
APN: 57 35
- 2 Curtis Farm Rd
- 242 Pleasant St
- 219 Wildcat Ln
- 420 Main St
- 436 River St
- 4 Summit Dr
- 483 River St
- 0 Island View Cir
- 16 Bowker St
- 555 River St
- 54 Tiffany Rd
- 115 Brook Bend Rd
- 92 South St
- 179 Lincoln St
- 11 Old Oaken Bucket Rd
- 127 Main St
- 48 Old Oaken Bucket Rd
- 19 Till Rock Ln
- 15 Henrys Ln
- 0 Mt Blue Unit 73374335
