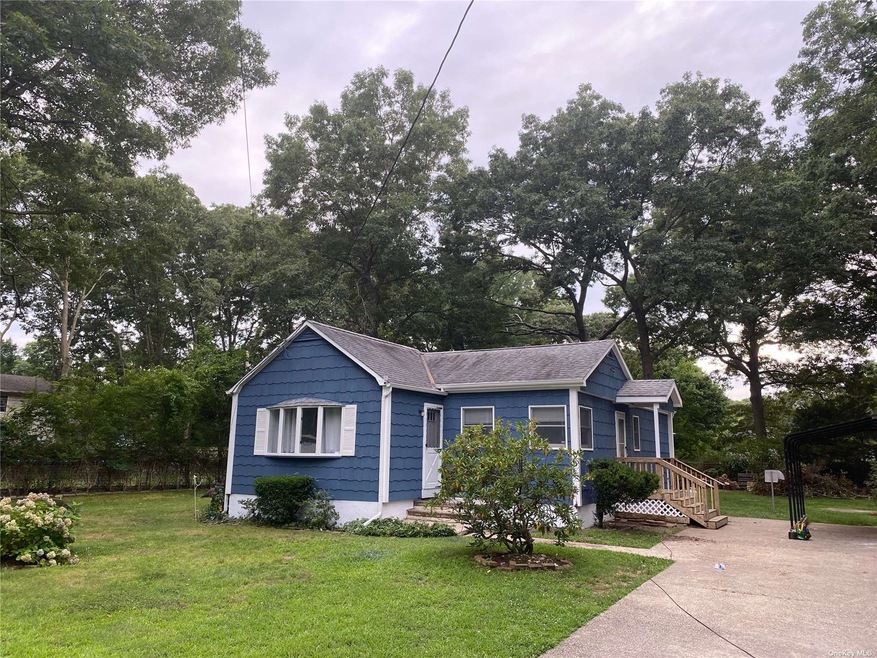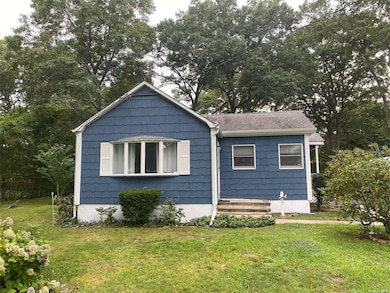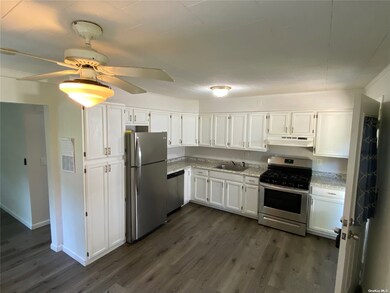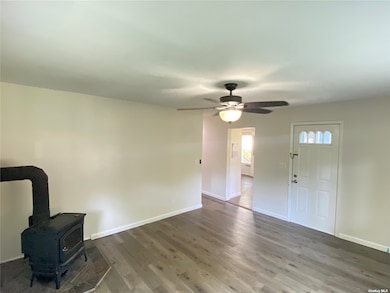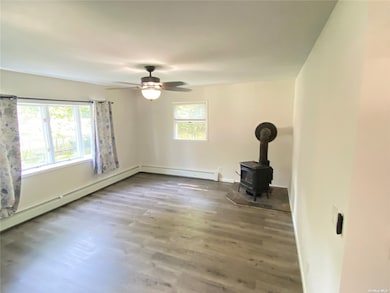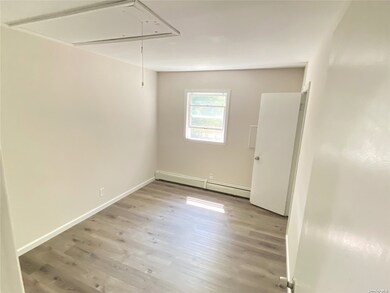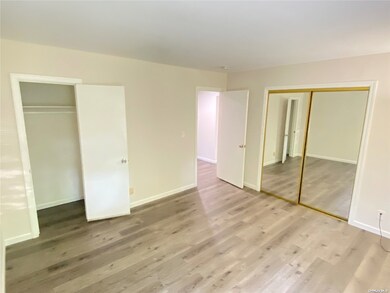
257 Forrest Ave Shirley, NY 11967
Shirley NeighborhoodEstimated payment $2,670/month
Total Views
5,533
3
Beds
1
Bath
924
Sq Ft
$460
Price per Sq Ft
Highlights
- Wood Burning Stove
- Ranch Style House
- Eat-In Kitchen
- Longwood Senior High School Rated A-
- 1 Fireplace
- Baseboard Heating
About This Home
Large and level property. Mid-block location. Fully fenced yard and large driveway. 3 bedroom ranch, very clean, updated recently. Newer boiler, wood burning stove.
Last Listed By
Yes Homes Realty Ltd Brokerage Phone: 631-804-3569 License #31AL1010719 Listed on: 07/17/2024
Home Details
Home Type
- Single Family
Est. Annual Taxes
- $4,979
Year Built
- Built in 1947 | Remodeled in 2020
Lot Details
- 0.4 Acre Lot
- Fenced
- Level Lot
Home Design
- Ranch Style House
- Frame Construction
- Vinyl Siding
- Cedar
Interior Spaces
- 924 Sq Ft Home
- 1 Fireplace
- Wood Burning Stove
- Unfinished Basement
Kitchen
- Eat-In Kitchen
- Microwave
- Dishwasher
Bedrooms and Bathrooms
- 3 Bedrooms
- 1 Full Bathroom
Parking
- Private Parking
- Driveway
Schools
- C E Walters Elementary School
- Longwood Junior High School
- Longwood High School
Utilities
- No Cooling
- Baseboard Heating
- Hot Water Heating System
- Heating System Uses Oil
- Cesspool
Listing and Financial Details
- Legal Lot and Block 9 / 0001
- Assessor Parcel Number 0200-709-00-01-00-009-000
Map
Create a Home Valuation Report for This Property
The Home Valuation Report is an in-depth analysis detailing your home's value as well as a comparison with similar homes in the area
Home Values in the Area
Average Home Value in this Area
Tax History
| Year | Tax Paid | Tax Assessment Tax Assessment Total Assessment is a certain percentage of the fair market value that is determined by local assessors to be the total taxable value of land and additions on the property. | Land | Improvement |
|---|---|---|---|---|
| 2023 | $4,997 | $1,100 | $200 | $900 |
| 2022 | $3,413 | $1,100 | $200 | $900 |
| 2021 | $3,413 | $1,100 | $200 | $900 |
| 2020 | $3,532 | $1,100 | $200 | $900 |
| 2019 | $3,532 | $1,100 | $200 | $900 |
| 2018 | $3,320 | $1,100 | $200 | $900 |
| 2017 | $3,320 | $1,100 | $200 | $900 |
| 2016 | $3,290 | $1,100 | $200 | $900 |
| 2015 | -- | $1,100 | $200 | $900 |
| 2014 | -- | $1,100 | $200 | $900 |
Source: Public Records
Property History
| Date | Event | Price | Change | Sq Ft Price |
|---|---|---|---|---|
| 12/04/2024 12/04/24 | Sold | $423,500 | -0.3% | $458 / Sq Ft |
| 09/25/2024 09/25/24 | Pending | -- | -- | -- |
| 08/22/2024 08/22/24 | Price Changed | $424,888 | -4.4% | $460 / Sq Ft |
| 07/23/2024 07/23/24 | Price Changed | $444,444 | +4.6% | $481 / Sq Ft |
| 07/23/2024 07/23/24 | For Sale | $424,888 | +0.3% | $460 / Sq Ft |
| 07/18/2024 07/18/24 | Off Market | $423,500 | -- | -- |
| 07/17/2024 07/17/24 | For Sale | $424,888 | +80.8% | $460 / Sq Ft |
| 12/04/2020 12/04/20 | Sold | $235,000 | +7.4% | -- |
| 08/10/2020 08/10/20 | Pending | -- | -- | -- |
| 08/10/2020 08/10/20 | For Sale | $218,888 | -- | -- |
Source: OneKey® MLS
Purchase History
| Date | Type | Sale Price | Title Company |
|---|---|---|---|
| Deed | $423,500 | Commonwealth Land Title | |
| Deed | $423,500 | Commonwealth Land Title | |
| Deed | $235,000 | None Available | |
| Deed | $235,000 | None Available | |
| Bargain Sale Deed | $150,000 | None Available | |
| Bargain Sale Deed | $150,000 | None Available |
Source: Public Records
Mortgage History
| Date | Status | Loan Amount | Loan Type |
|---|---|---|---|
| Open | $338,800 | Stand Alone Refi Refinance Of Original Loan | |
| Closed | $338,800 | Stand Alone Refi Refinance Of Original Loan | |
| Previous Owner | $230,743 | FHA | |
| Previous Owner | $50,000 | New Conventional |
Source: Public Records
Similar Homes in Shirley, NY
Source: OneKey® MLS
MLS Number: KEY3566450
APN: 0200-709-00-01-00-009-000
Nearby Homes
- 55 Ridgewood Dr
- 221 W End Ave
- 336 Auborn Ave
- 1343 William Floyd Pkwy
- 1 Ridgewood Dr
- Lot 2 SW Ridgewwod Dr
- 334 Carnation Dr
- 342 Wellwood Dr
- 1154 William Floyd Pkwy
- 345 Lockwood Dr
- 283 W End Ave
- 153 Auborn Ave
- 390 Auborn Ave
- 365 Glen Dr
- 99 Crestwood Dr
- 141 Crestwood Dr
- 126 Maple Ave
- 175 Crestwood Dr
- 150 Grand Ave
- 410 Patton Ave
