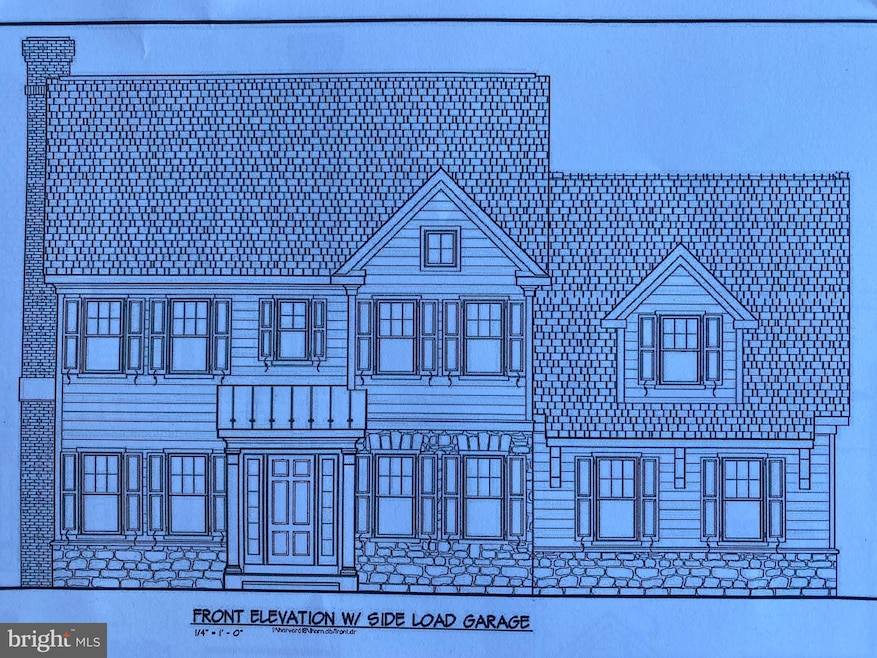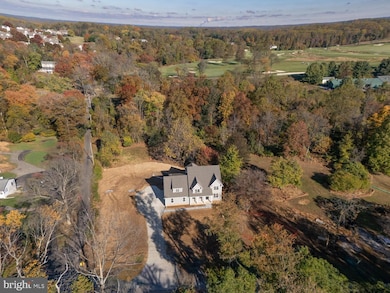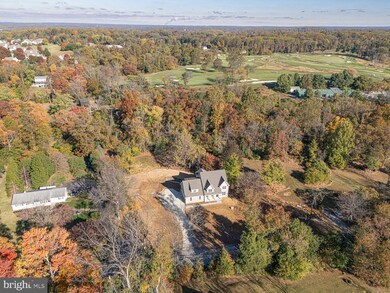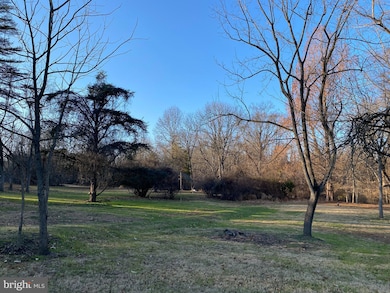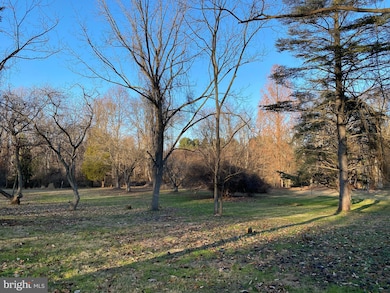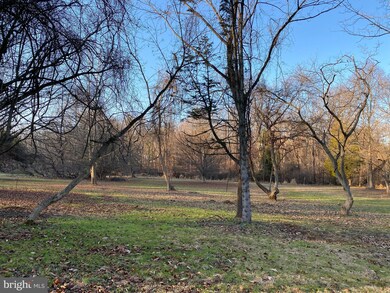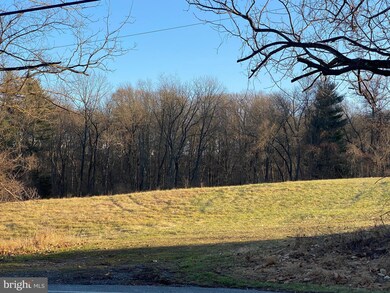257 Glen Mills Rd Unit C Glen Mills, PA 19342
Estimated payment $9,015/month
Highlights
- New Construction
- 2.25 Acre Lot
- Colonial Architecture
- Penn Wood Elementary School Rated A-
- Open Floorplan
- 1 Fireplace
About This Home
Presenting The Harvard Model by award winning architect McIntyre & Capron. The homes at Glen Mills Road are perfectly crafted new homes by renowned builders Westfield Construction Company (Edward Walsh & Matthew Walsh) builders of over 1,000 fine homes throughout Chester & Delaware Counties. Just two new homes on gorgeous 2.25 acre lots with fantastic views and privacy out the back yards. Many fine features are included standard such as a custom kitchen by Century Kitchens of Malvern, quartz counter tops and stately stainless steel appliances. Hardwood floors throughout the first floor are also standard. Quality craftsmanship, the perfect location and outstanding Rustin High School make this brand new home a dream come true.
Listing Agent
(610) 368-5549 gary@garyscheivert.com BHHS Fox & Roach-Media License #RS-0016139 Listed on: 11/25/2024

Open House Schedule
-
Sunday, November 16, 202512:00 to 2:00 pm11/16/2025 12:00:00 PM +00:0011/16/2025 2:00:00 PM +00:00Add to Calendar
Home Details
Home Type
- Single Family
Year Built
- Built in 2025 | New Construction
Lot Details
- 2.25 Acre Lot
- Property is in excellent condition
Parking
- 2 Car Attached Garage
- Side Facing Garage
Home Design
- Colonial Architecture
- Stone Siding
- Vinyl Siding
- Concrete Perimeter Foundation
Interior Spaces
- 3,312 Sq Ft Home
- Property has 2 Levels
- Open Floorplan
- Chair Railings
- Crown Molding
- 1 Fireplace
- Carpet
- Natural lighting in basement
- Upgraded Countertops
Bedrooms and Bathrooms
- 4 Bedrooms
- Walk-In Closet
- Soaking Tub
Schools
- Rustin High School
Utilities
- Forced Air Heating and Cooling System
- Heating System Powered By Leased Propane
- Propane Water Heater
- On Site Septic
Community Details
- No Home Owners Association
- The Harvard
Map
Home Values in the Area
Average Home Value in this Area
Property History
| Date | Event | Price | List to Sale | Price per Sq Ft |
|---|---|---|---|---|
| 03/07/2025 03/07/25 | Price Changed | $1,440,000 | +3.6% | $435 / Sq Ft |
| 11/25/2024 11/25/24 | For Sale | $1,390,000 | -- | $420 / Sq Ft |
Source: Bright MLS
MLS Number: PADE2080194
- 257 Glen Mills Rd Unit B
- 257 Glen Mills Rd
- 250 Glen Mills Rd
- 255 Glen Mills Rd
- Lot 2 145 Governor Markham Cheslen
- 160 Stoney Bank Rd
- 131 Dilworthtown Rd
- 11 Helluva Hill Ln
- Lot 3 149 Governor Markham Cheslen
- 1312 College Hill Dr
- 111 Mill Rd
- 1303 College Hill Dr
- 14 Stoneridge Rd
- 83 Bayberry Ct Unit 83
- 589 Baltimore Pike
- 244 Baltimore Pike Unit 101
- 244 Baltimore Pike Unit 313
- 244 Baltimore Pike Unit 108
- 31 Ashley Ct Unit 31
- 7 Slitting Mill Rd
- 21 Dougherty Blvd Unit S1
- 403 Brinton Lake Rd
- 4310 Lydia Hollow Dr Unit B
- 512 Coventry Ln
- 36 Wharton Dr
- 1735 Middletown Rd
- 1000 Ellis Dr
- 105 Elton Farm Cir
- 1195 Westbourne Rd
- 5 Hibberd Rd
- 917 S Chester Rd Unit 1 bedroom
- 1346 Faucett Dr
- 258 Junction Rd
- 426 Sumner Way
- 139 Mattson Rd
- 1511 Painters Crossing
- 183 Bishop Dr
- 900 Reisling Ln
- 704 Painters Crossing Unit 704
- 1701 N Glen Dr Unit 1701
