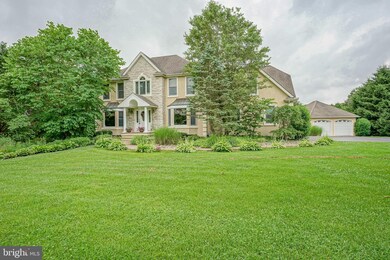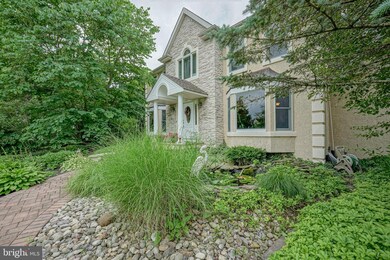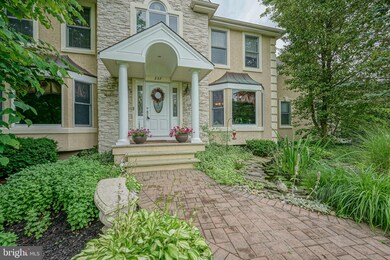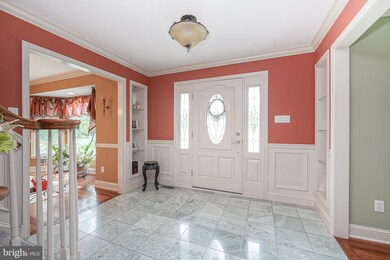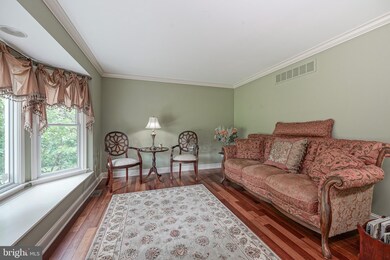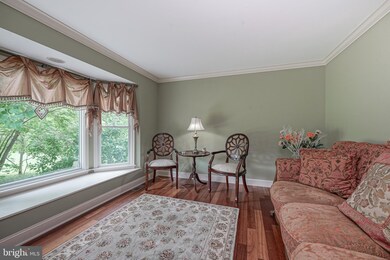
257 Indian Mills Rd Shamong, NJ 08088
Estimated Value: $726,000 - $907,000
Highlights
- In Ground Pool
- Second Garage
- No HOA
- Shawnee High School Rated A-
- Traditional Architecture
- 2 Car Attached Garage
About This Home
As of August 2021Extravagant, luxurious and dazzling modern home with a great large backyard, outdoor sitting area, swimming pool and several opportunities for enjoyment and entertaining. When you enter into the foyer you will immediately notice the gorgeous marble tile floors. To the left is the formal living area and to the right is the formal dining area. Both rooms feature hardwood flooring and walk-in bay windows, offering a ton of natural light! The living room bay window also has a seat with storage. Head into the large, open kitchen featuring stainless steel appliances, a built in oven and microwave, granite countertops, under cabinet lighting as well as recessed lighting and a breakfast nook. This room is perfect for all your entertaining and cooking needs! There is also a back staircase with convenient access to the upstairs. Off of the kitchen is a powder room and family room featuring built in cabinets, a gas fire place, and a door leading to the back deck. Upstairs you will find the master suite as well as 3 additional bedrooms, and a full bathroom. The master suite features a full bathroom with double sinks, stall shower and jacuzzi tub, a large walk in closet tray ceilings, as well as a sitting area which could be used as an office, nursery, or even an additional bedroom! All of the bedrooms are spacious and have custom closets. Head downstairs where you will find the huge, fully-finished basement. Featuring a large living area with a bar, space for a gym or even an office, tile flooring with radiant heat, and a ton of storage space! The back yard is truly an oasis! The deck and patio feature a large amount of seating space. There is an inground saltwater, fiber glass pool as well as a pool house, babbling brook, and potting shed. You will also notice the yard is fully lined by trees-offering a ton of privacy. Other great amenities include an inground sprinkler system, radiant heat under all tile floors, and a security system. Schedule your showing today!
Home Details
Home Type
- Single Family
Est. Annual Taxes
- $11,606
Year Built
- Built in 2000
Lot Details
- 1.28 Acre Lot
- Property is zoned RG
Parking
- 2 Car Attached Garage
- Second Garage
- Front Facing Garage
Home Design
- Traditional Architecture
- Frame Construction
Interior Spaces
- 2,750 Sq Ft Home
- Property has 2 Levels
- Gas Fireplace
- Finished Basement
Bedrooms and Bathrooms
- 4 Bedrooms
Accessible Home Design
- More Than Two Accessible Exits
Outdoor Features
- In Ground Pool
- Shed
Utilities
- Forced Air Heating and Cooling System
- Cooling System Utilizes Natural Gas
- Radiant Heating System
- Well
- Natural Gas Water Heater
- On Site Septic
Community Details
- No Home Owners Association
Listing and Financial Details
- Tax Lot 00001 03
- Assessor Parcel Number 32-00017-00001 03
Ownership History
Purchase Details
Home Financials for this Owner
Home Financials are based on the most recent Mortgage that was taken out on this home.Purchase Details
Home Financials for this Owner
Home Financials are based on the most recent Mortgage that was taken out on this home.Similar Homes in Shamong, NJ
Home Values in the Area
Average Home Value in this Area
Purchase History
| Date | Buyer | Sale Price | Title Company |
|---|---|---|---|
| Park Gregory | $605,257 | None Available | |
| Love Paul | $50,000 | Fidelity National Title Ins |
Mortgage History
| Date | Status | Borrower | Loan Amount |
|---|---|---|---|
| Open | Park Gregory | $59,000 | |
| Previous Owner | Park Gregory | $531,000 | |
| Previous Owner | Love Paul | $150,000 | |
| Previous Owner | Love Paul | $103,000 | |
| Previous Owner | Love Paul | $150,000 | |
| Previous Owner | Love Paul | $140,000 | |
| Previous Owner | Love Paul | $0 | |
| Previous Owner | Love Paul | $171,000 |
Property History
| Date | Event | Price | Change | Sq Ft Price |
|---|---|---|---|---|
| 08/27/2021 08/27/21 | Sold | $605,257 | +7.1% | $220 / Sq Ft |
| 07/02/2021 07/02/21 | Pending | -- | -- | -- |
| 06/24/2021 06/24/21 | For Sale | $565,000 | -- | $205 / Sq Ft |
Tax History Compared to Growth
Tax History
| Year | Tax Paid | Tax Assessment Tax Assessment Total Assessment is a certain percentage of the fair market value that is determined by local assessors to be the total taxable value of land and additions on the property. | Land | Improvement |
|---|---|---|---|---|
| 2024 | $12,354 | $413,600 | $105,600 | $308,000 |
| 2023 | $12,354 | $413,600 | $105,600 | $308,000 |
| 2022 | $11,961 | $413,600 | $105,600 | $308,000 |
| 2021 | $11,746 | $413,600 | $105,600 | $308,000 |
| 2020 | $11,606 | $413,600 | $105,600 | $308,000 |
| 2019 | $11,519 | $413,600 | $105,600 | $308,000 |
| 2018 | $11,329 | $413,600 | $105,600 | $308,000 |
| 2017 | $11,717 | $413,600 | $105,600 | $308,000 |
| 2016 | $11,324 | $413,600 | $105,600 | $308,000 |
| 2015 | $11,056 | $413,600 | $105,600 | $308,000 |
| 2014 | $10,377 | $413,600 | $105,600 | $308,000 |
Agents Affiliated with this Home
-
Mary Murphy

Seller's Agent in 2021
Mary Murphy
EXP Realty, LLC
(856) 556-6026
385 Total Sales
-
Melissa Young

Buyer's Agent in 2021
Melissa Young
Compass New Jersey, LLC - Moorestown
(267) 259-2432
166 Total Sales
Map
Source: Bright MLS
MLS Number: NJBL2000318
APN: 32-00017-0000-00001-03
- 458 Oakshade Rd
- 236 Indian Mills Rd
- 47 Millstone Dr
- 7 Shadow Lake Ln
- 5 Castle Rd
- 4 Meadowview Dr
- 103 Nanticoke Trail
- 4 Meadowbrook Dr
- 19 Cobblestone Ln
- 180 Tuckerton Rd
- 15 Lamplighter Ln
- 5 Meadowbrook Dr
- 92 Grassy Lake Rd
- 124 Strawberry Dr
- 16 Breckenridge Dr
- 3 Mills Brook Ln
- 119 Mohawk Trail
- 198 Stokes Rd
- 62 Grassy Lake Rd
- 14 Oakview Dr
- 257 Indian Mills Rd
- 444 Oakshade Rd
- 446 Oakshade Rd
- Blk 18/Lot 9.01 Indian Mills Rd
- 448 Oakshade Rd
- 450 Oakshade Rd
- 454 Oakshade Rd
- 420 Oakshade Rd
- 460 Oakshade Rd
- 457 Oakshade Rd Unit 1
- 457 Oakshade Rd Unit 3
- 457 Oakshade Rd Unit 1ST RT
- 457 Oakshade Rd
- 462 Oakshade Rd
- 459 Oakshade Rd
- 459 Oakshade Rd Unit 5
- 459 Oakshade Rd Unit RIGHT
- 459 Oakshade Rd Unit MIDDLE
- 459 Oakshade Rd Unit RIGHT
- 466 Oakshade Rd

