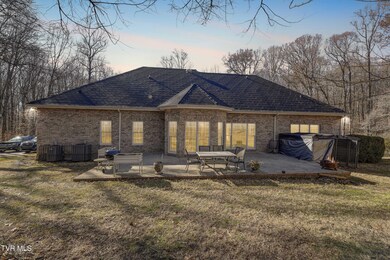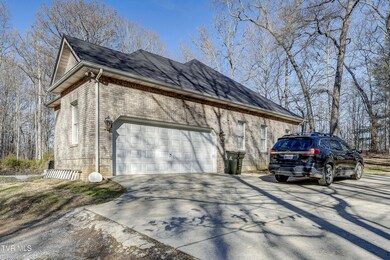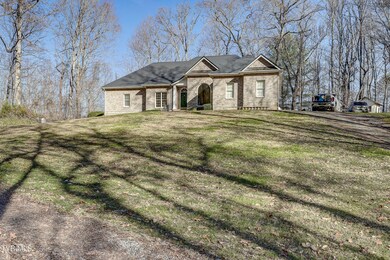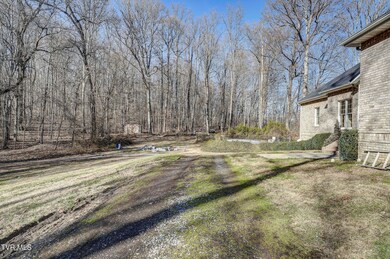
257 Logan Chapel Rd Fall Branch, TN 37656
Estimated payment $4,521/month
Highlights
- In Ground Pool
- Great Room with Fireplace
- Wood Flooring
- Open Floorplan
- Partially Wooded Lot
- Whirlpool Bathtub
About This Home
If privacy is your thing, this custom built one owner home on 20.5 acres is what you are looking for. All brick modern ranch style home features open concept with so many options. Additionally it has walk up attic space, a walk out full basement, a heated inground pool, a hot tub, a pasture, some woods and still less than 20 minutes back into Boones Creek. Main level has a huge primary suite with a huge attached bath and walk in closet. Another suite in the basement mirrors the primary suite. The main level living areas have hardwood floors, corian counters in the kitchen, newer stainless appliances, lots of windows, access to the back patio and so much more. Also Jack & Jill bedrooms on main level. Exterior is very well maintained and has a two year old Erie Home Metal Shingle roof that still has 98 years left on the warranty. Yes I said 98 years. And it has a generator that runs different parts of the house during a power outage so you don't have to worry about food in the fridge being ruined. Forgot to mention, there is also a KOI pond in the side yard. And one more thing. You can't see the house from the road, so just imagine the privacy you will have.
Home Details
Home Type
- Single Family
Est. Annual Taxes
- $3,313
Year Built
- Built in 2001
Lot Details
- 20.56 Acre Lot
- Lot Dimensions are 593x824x1117x603x786x206
- Kennel or Dog Run
- Level Lot
- Partially Wooded Lot
- Property is in good condition
- Property is zoned AG
Parking
- 2 Car Attached Garage
- Parking Pad
- Garage Door Opener
- Gravel Driveway
Home Design
- Brick Exterior Construction
Interior Spaces
- 1-Story Property
- Open Floorplan
- Built-In Features
- Gas Log Fireplace
- Double Pane Windows
- Entrance Foyer
- Great Room with Fireplace
- 2 Fireplaces
Kitchen
- Built-In Electric Oven
- Cooktop
- Microwave
- Dishwasher
- Solid Surface Countertops
- Disposal
Flooring
- Wood
- Carpet
- Tile
Bedrooms and Bathrooms
- 4 Bedrooms
- Whirlpool Bathtub
- Oversized Bathtub in Primary Bathroom
Laundry
- Laundry Room
- Dryer
- Washer
Attic
- Attic Floors
- Walkup Attic
Partially Finished Basement
- Fireplace in Basement
- Block Basement Construction
Outdoor Features
- In Ground Pool
- Patio
- Shed
- Front Porch
Schools
- Fall Branch Elementary And Middle School
- Daniel Boone High School
Farming
- Pasture
Utilities
- Dehumidifier
- Heat Pump System
- Power Generator
- Propane
- Well
- Septic Tank
Community Details
- No Home Owners Association
Listing and Financial Details
- Assessor Parcel Number 025 015.00
Map
Home Values in the Area
Average Home Value in this Area
Tax History
| Year | Tax Paid | Tax Assessment Tax Assessment Total Assessment is a certain percentage of the fair market value that is determined by local assessors to be the total taxable value of land and additions on the property. | Land | Improvement |
|---|---|---|---|---|
| 2024 | $3,313 | $193,750 | $66,875 | $126,875 |
| 2023 | $2,239 | $104,125 | $0 | $0 |
| 2022 | $2,239 | $104,125 | $32,800 | $71,325 |
| 2021 | $2,239 | $104,125 | $32,800 | $71,325 |
| 2020 | $2,239 | $104,125 | $32,800 | $71,325 |
| 2019 | $2,443 | $104,125 | $32,800 | $71,325 |
| 2018 | $2,443 | $102,675 | $33,225 | $69,450 |
| 2017 | $2,443 | $102,675 | $33,225 | $69,450 |
| 2016 | $2,443 | $102,675 | $33,225 | $69,450 |
| 2015 | $2,033 | $102,675 | $33,225 | $69,450 |
| 2014 | $2,033 | $102,675 | $33,225 | $69,450 |
Property History
| Date | Event | Price | Change | Sq Ft Price |
|---|---|---|---|---|
| 02/14/2025 02/14/25 | Pending | -- | -- | -- |
| 02/12/2025 02/12/25 | Price Changed | $759,900 | -2.6% | $271 / Sq Ft |
| 02/04/2025 02/04/25 | For Sale | $779,900 | -- | $278 / Sq Ft |
Purchase History
| Date | Type | Sale Price | Title Company |
|---|---|---|---|
| Quit Claim Deed | -- | Reliable Title & Escrow | |
| Deed | -- | -- | |
| Quit Claim Deed | -- | -- | |
| Quit Claim Deed | -- | -- | |
| Deed | -- | -- |
Mortgage History
| Date | Status | Loan Amount | Loan Type |
|---|---|---|---|
| Open | $527,500 | New Conventional | |
| Previous Owner | $80,000 | Future Advance Clause Open End Mortgage | |
| Previous Owner | $349,950 | New Conventional | |
| Previous Owner | $57,000 | Credit Line Revolving | |
| Previous Owner | $282,000 | New Conventional | |
| Previous Owner | $75,000 | Credit Line Revolving | |
| Previous Owner | $210,500 | New Conventional | |
| Previous Owner | $256,000 | Commercial | |
| Previous Owner | $100,000 | No Value Available | |
| Previous Owner | $136,800 | No Value Available | |
| Previous Owner | $64,000 | No Value Available |
Similar Homes in Fall Branch, TN
Source: Tennessee/Virginia Regional MLS
MLS Number: 9975726
APN: 025-015.00
- 480 Fordtown Rd
- 545 Fordtown Rd
- 00 Jackson Rd Unit Lot 12
- 00 Jackson Rd Unit Lot 11
- 00 Jackson Rd Unit Lot 10
- 00 Rd
- 88/Ac Tbd Hwy 93
- Tbd E Harmony Acres Dr
- Tbd Tranquil Ct
- 0 Tbd Highway 93 Unit LotWO001
- TBD Interstate 81 Unit 1
- TBD Harmony Rd
- Lot 13 Larkins Farm Dr
- Lot 19 Steepleview Ct
- Lot 15 Steepleview Ct
- Lot 9 Larkins Farm Dr
- 210 Judys Ln
- Lot 14 Steepleview Ct
- 2644 Highway 81 Jonesborough
- Lot 10 Larkins Farm Dr






