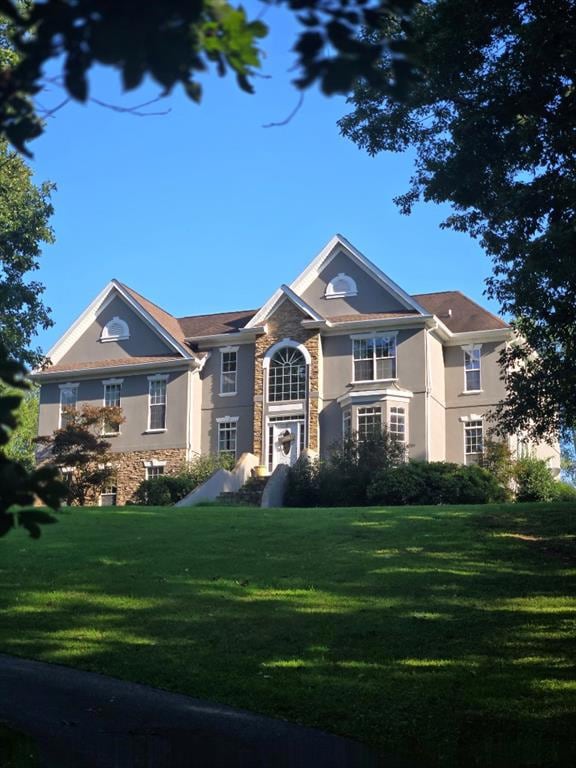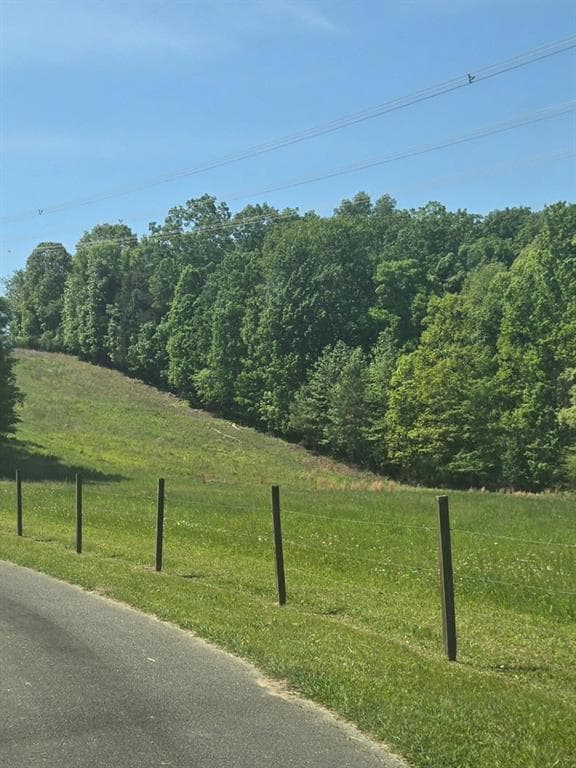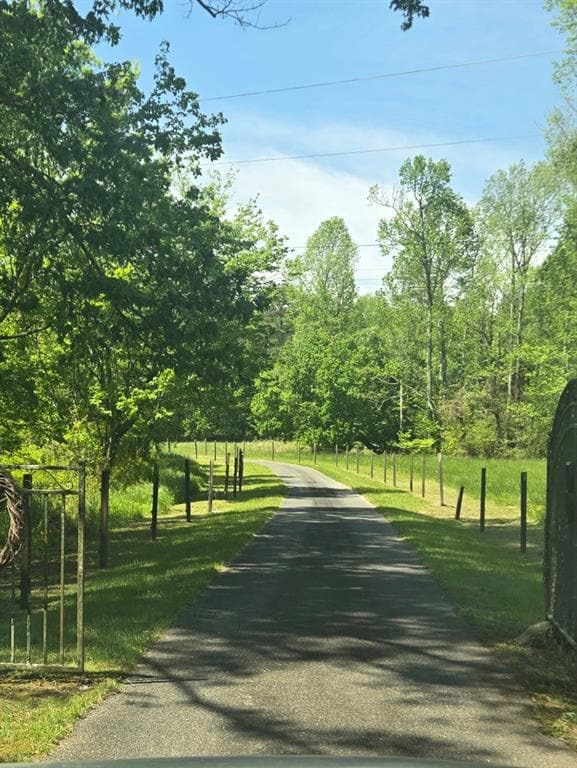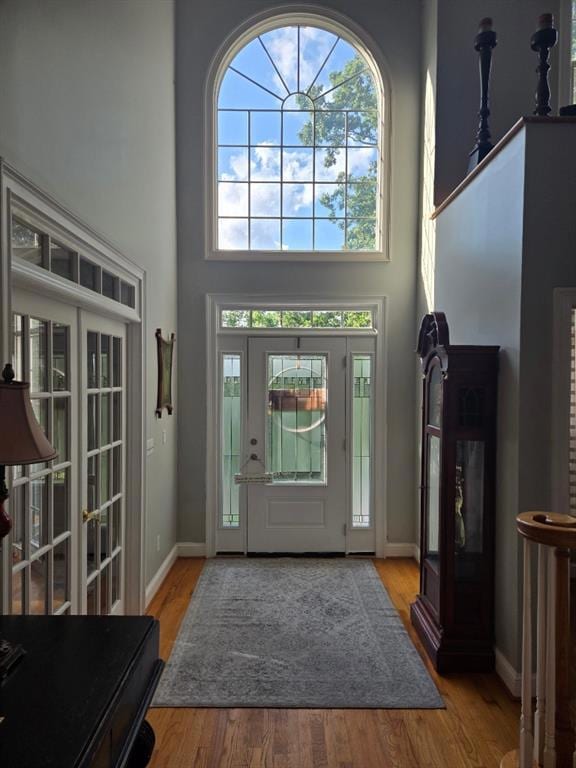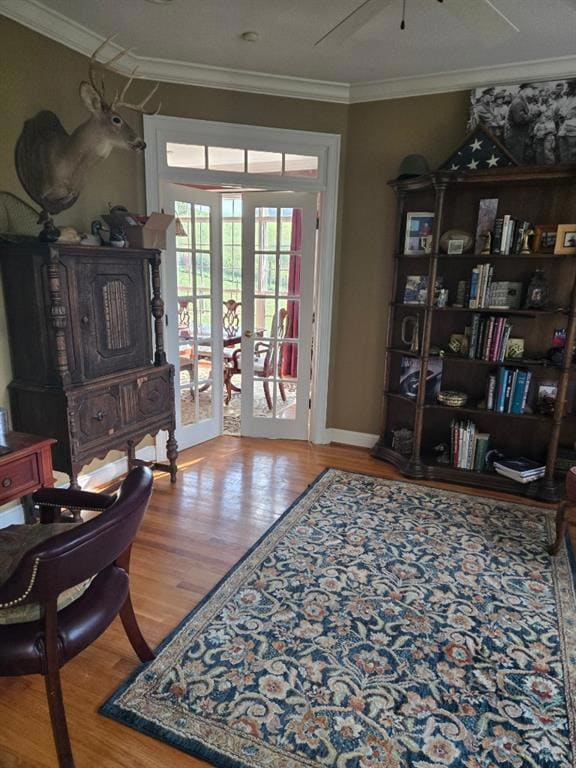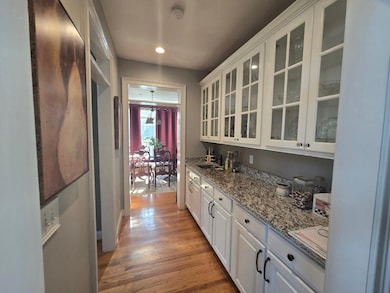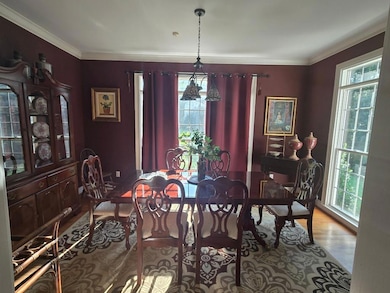257 Mason Rd SE Calhoun, GA 30701
Estimated payment $4,562/month
Highlights
- In Ground Pool
- Mountainous Lot
- Traditional Architecture
- Mountain View
- Vaulted Ceiling
- Wood Flooring
About This Home
Sprawling custom home. Very private with gated driveway, cannot see home from Mason Rd. Home has a two story foyer open to the living room. Living room has gas fireplace. Large kitchen with quartz counter tops and Butler's pantry has granite counter tops . Home has three bedrooms with en suite bathrooms. A room overlooking the living room that has closet and sink, technically could be used as 4th bedroom or upstairs sitting room. Primary bedroom has his and hers walk in closets and linen closet. The primary bedroom has vaulted ceiling. Home has a walk in pantry and laundry room. Office or library off main foyer. Lots of large windows and high ceilings to let in natural light. Home has 3 car garage. Wooden out building for additional storage. Home has no basement, however lots of storage available in crawl space. Crawl space is vented with gravel floor and very accessible from inside home. Property is partially fenced. Fenced backyard. Small pasture pond located on property. Property is located 2.5 miles east of Buccees!!!
Home Details
Home Type
- Single Family
Est. Annual Taxes
- $4,098
Year Built
- Built in 1997
Lot Details
- 11.03 Acre Lot
- Lot Dimensions are 420x1257x422x1096
- Property fronts a county road
- Wood Fence
- Mountainous Lot
Parking
- 3 Car Attached Garage
- Side Facing Garage
Home Design
- Traditional Architecture
- Shingle Roof
- Stucco
Interior Spaces
- 2,888 Sq Ft Home
- 3-Story Property
- Vaulted Ceiling
- Fireplace With Gas Starter
- Two Story Entrance Foyer
- Formal Dining Room
- Mountain Views
- Attic
- Basement
Kitchen
- Eat-In Kitchen
- Breakfast Bar
- Walk-In Pantry
- Double Oven
- Microwave
- Dishwasher
- Stone Countertops
Flooring
- Wood
- Carpet
- Tile
Bedrooms and Bathrooms
- 3 Bedrooms
- Dual Vanity Sinks in Primary Bathroom
- Separate Shower in Primary Bathroom
Laundry
- Laundry Room
- Laundry on main level
Schools
- Sonoraville Elementary School
- Sonoraville High School
Utilities
- Central Heating and Cooling System
- Heating System Uses Propane
- 220 Volts
- Septic Tank
- Phone Available
- Cable TV Available
Additional Features
- In Ground Pool
- Pasture
Listing and Financial Details
- Assessor Parcel Number 068 150
Map
Home Values in the Area
Average Home Value in this Area
Tax History
| Year | Tax Paid | Tax Assessment Tax Assessment Total Assessment is a certain percentage of the fair market value that is determined by local assessors to be the total taxable value of land and additions on the property. | Land | Improvement |
|---|---|---|---|---|
| 2024 | $4,098 | $178,680 | $24,720 | $153,960 |
| 2023 | $3,833 | $168,320 | $24,720 | $143,600 |
| 2022 | $3,797 | $158,080 | $24,720 | $133,360 |
| 2021 | $3,340 | $136,840 | $24,720 | $112,120 |
| 2020 | $3,456 | $138,320 | $24,720 | $113,600 |
| 2019 | $3,363 | $138,320 | $24,720 | $113,600 |
| 2018 | $3,138 | $130,600 | $24,720 | $105,880 |
| 2017 | $3,054 | $124,800 | $24,720 | $100,080 |
| 2016 | $3,058 | $124,800 | $24,720 | $100,080 |
| 2015 | $3,027 | $122,960 | $24,720 | $98,240 |
| 2014 | $2,874 | $120,706 | $24,746 | $95,961 |
Property History
| Date | Event | Price | List to Sale | Price per Sq Ft |
|---|---|---|---|---|
| 08/24/2025 08/24/25 | For Sale | $799,000 | -- | $277 / Sq Ft |
Purchase History
| Date | Type | Sale Price | Title Company |
|---|---|---|---|
| Deed | $215,000 | -- | |
| Foreclosure Deed | $318,750 | -- | |
| Deed | $349,900 | -- | |
| Deed | -- | -- | |
| Deed | -- | -- | |
| Deed | -- | -- | |
| Deed | -- | -- | |
| Deed | -- | -- | |
| Deed | -- | -- | |
| Deed | $13,000 | -- | |
| Deed | $13,000 | -- |
Mortgage History
| Date | Status | Loan Amount | Loan Type |
|---|---|---|---|
| Open | $211,105 | FHA |
Source: First Multiple Listing Service (FMLS)
MLS Number: 7637855
APN: 068-150
- 5734 Fairmount Hwy SE
- 5654 Fairmount Hwy SE
- The Bradley Plan at Saddle Ridge
- The James Plan at Saddle Ridge
- The Caldwell Plan at Saddle Ridge
- The Avondale Plan at Saddle Ridge
- The McGinnis Plan at Saddle Ridge
- The Crawford Plan at Saddle Ridge
- The Piedmont Plan at Saddle Ridge
- The Harrington Plan at Saddle Ridge
- 0 Union Grove Church Rd SE Unit 7586676
- 316 Foster Lusk Rd SE
- 234 Triple D Dr SE
- 390 Foster Lusk Rd SE
- 0 Union Grove Church Rd SE Unit 10610693
- Grand Bahama Plan at Heritage Grove - 2-Story
- Anderson Plan at Heritage Grove - 2-Story
- Aruba Bay Plan at Heritage Grove - 2-Story
- Allegheny Plan at Heritage Grove - 2-Story
- Hudson Plan at Heritage Grove - 2-Story
- 351 Valley View Cir SE
- 102 Lavender Cir
- 100 Harvest Grove Ln
- 22 Castlemoor Loop
- 415 Curtis Pkwy SE
- 81 Professional Place
- 100 Harvest Grove Ln Unit Roland
- 100 Harvest Grove Ln Unit Hayes
- 67 Professional Place
- 38 Princeton Glen Ct
- 128 Lauren St
- 130 Lauren St
- 118 Lauren St
- 227 St Elmo Cir
- 227 Saint Elmo Cir
- 11 Sonoma Dr
- 106B Elm St
- 57 Barnsley Village Dr
- 509 Mount Vernon Dr
- 100 Lawrence St
