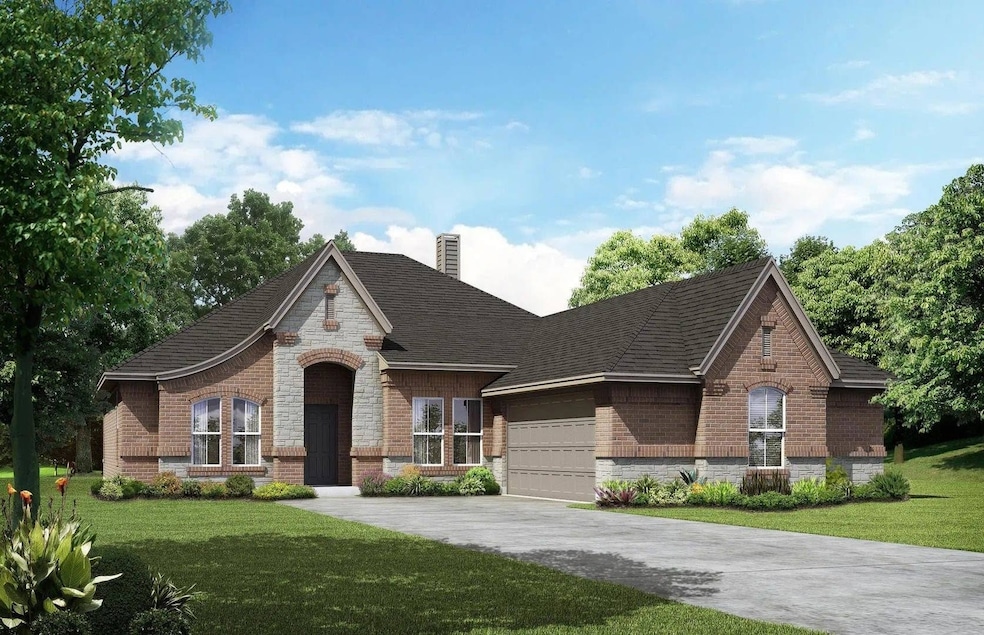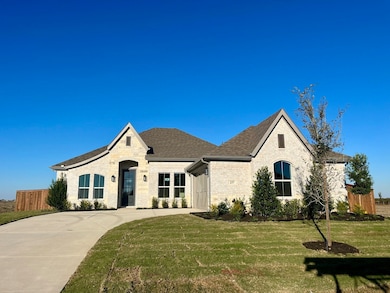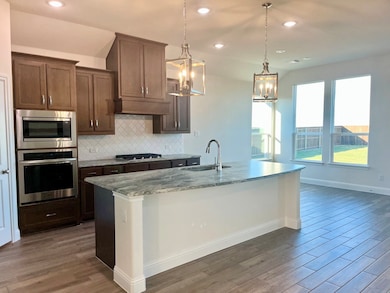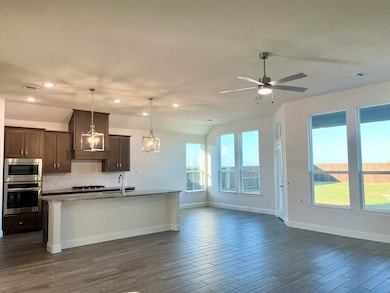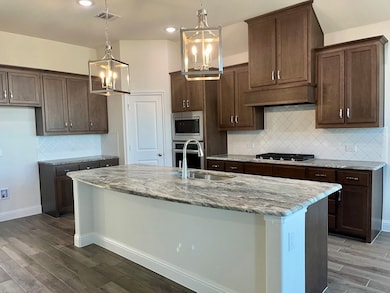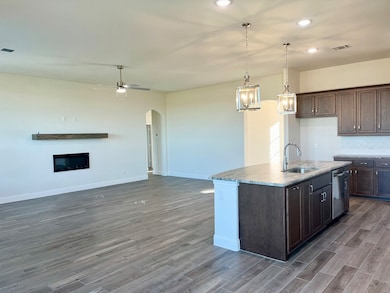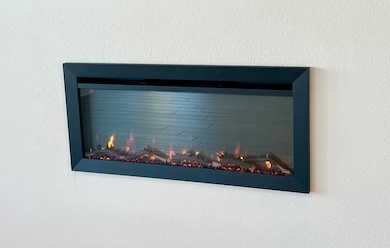257 Pine Leaf Trail Waxahachie, TX 75165
Estimated payment $2,803/month
Highlights
- New Construction
- Traditional Architecture
- Granite Countertops
- Open Floorplan
- Wood Flooring
- Private Yard
About This Home
MLS# 21107210 - Built by Landsea Homes - Ready Now! ~ Welcome to this thoughtfully designed single-story home featuring 4 spacious bedrooms, 2 bathrooms, and flexible living spaces perfect for modern lifestyles. Step inside through the inviting foyer, which opens to a private study ideal for a home office or quiet retreat. The heart of the home is the open-concept kitchen, complete with a large island, walk-in pantry, and adjacent dining nook, all overlooking the bright and airy family room. A wall of windows brings in natural light and offers seamless access to the covered patio—perfect for entertaining or relaxing outdoors. The luxurious owner’s suite is tucked away for privacy and includes a generous walk-in closet and spa-like bath with dual vanities, soaking tub, and separate shower. Three additional bedrooms share easy access to a full bath, while the utility room is conveniently located near the 2-car garage for everyday convenience. With its versatile layout, abundant storage, and inviting spaces for gathering, this home blends comfort and functionality—an ideal setting for both relaxation and entertaining.
Home Details
Home Type
- Single Family
Year Built
- Built in 2025 | New Construction
Lot Details
- 0.34 Acre Lot
- Lot Dimensions are 80 x 166
- Gated Home
- Wood Fence
- Aluminum or Metal Fence
- Private Yard
HOA Fees
- $108 Monthly HOA Fees
Parking
- 2 Car Garage
- Front Facing Garage
- Single Garage Door
- Garage Door Opener
Home Design
- Traditional Architecture
- Brick Exterior Construction
- Slab Foundation
- Composition Roof
Interior Spaces
- 2,267 Sq Ft Home
- 1-Story Property
- Open Floorplan
- Wired For Data
- Decorative Lighting
- Electric Fireplace
- ENERGY STAR Qualified Windows
- Family Room with Fireplace
Kitchen
- Walk-In Pantry
- Gas Cooktop
- Microwave
- Dishwasher
- Kitchen Island
- Granite Countertops
- Disposal
Flooring
- Wood
- Carpet
- Ceramic Tile
Bedrooms and Bathrooms
- 4 Bedrooms
- Walk-In Closet
- 2 Full Bathrooms
- Double Vanity
- Low Flow Plumbing Fixtures
- Soaking Tub
Laundry
- Laundry in Utility Room
- Washer and Electric Dryer Hookup
Home Security
- Security System Owned
- Carbon Monoxide Detectors
- Fire and Smoke Detector
Eco-Friendly Details
- Energy-Efficient Appliances
- Energy-Efficient Construction
- Energy-Efficient HVAC
- Energy-Efficient Lighting
- Energy-Efficient Insulation
- Energy-Efficient Doors
- Rain or Freeze Sensor
Outdoor Features
- Covered Patio or Porch
- Rain Gutters
Schools
- Ray Elementary School
- Waxahachie High School
Utilities
- Forced Air Zoned Heating and Cooling System
- Heat Pump System
- Vented Exhaust Fan
- Tankless Water Heater
- High Speed Internet
- Cable TV Available
Listing and Financial Details
- Legal Lot and Block 2 / V
- Assessor Parcel Number 257 Pine Leaf
Community Details
Overview
- Association fees include all facilities, ground maintenance
- Vision Community Management Association
- Myrtle Creek Subdivision
Recreation
- Community Playground
- Community Pool
- Park
- Trails
Map
Home Values in the Area
Average Home Value in this Area
Property History
| Date | Event | Price | List to Sale | Price per Sq Ft |
|---|---|---|---|---|
| 11/13/2025 11/13/25 | Price Changed | $429,888 | -5.5% | $190 / Sq Ft |
| 11/07/2025 11/07/25 | For Sale | $454,999 | -- | $201 / Sq Ft |
Source: North Texas Real Estate Information Systems (NTREIS)
MLS Number: 21107210
- 764 Texas Thistle Rd
- Shepherd Plan at Myrtle Creek
- Bremond Plan at Myrtle Creek
- Toledo Bend II Plan at Myrtle Creek
- Natalia Plan at Myrtle Creek
- Crockett Plan at Myrtle Creek
- Humble Plan at Myrtle Creek
- Falls Plan at Myrtle Creek
- Edwards Plan at Myrtle Creek
- Ames Plan at Myrtle Creek
- Marietta Plan at Myrtle Creek
- Dallas Plan at Myrtle Creek
- 225 Pine Leaf Trail
- 745 Shinnery Oak Way
- 741 Shinnery Oak Way
- 752 Shinnery Oak Way
- 756 Shinnery Oak Way
- 765 Shinnery Oak Way
- 748 Shinnery Oak Way
- 749 Shinnery Oak Way
- 112 Pony Ct
- 204 Clydesdale St
- 108 Arabian Rd
- 618 Oliver Ln
- 622 Brenna Rd
- 118 Stallion St
- 539 Clearlake Dr
- 526 Clearlake Dr
- 636 Excelsior Dr
- 125 Traveller St
- 240 Parks School House Rd
- 721 Perry Ave Unit ID1324866P
- 104 Morning Star Ln
- 107 Morning Star Ln
- 211 Meagan St
- 203 Bear Trail
- 112 Ryburn St
- 206 Perry Ave
- 168 Verbena Dr
- 309 Gravel St
