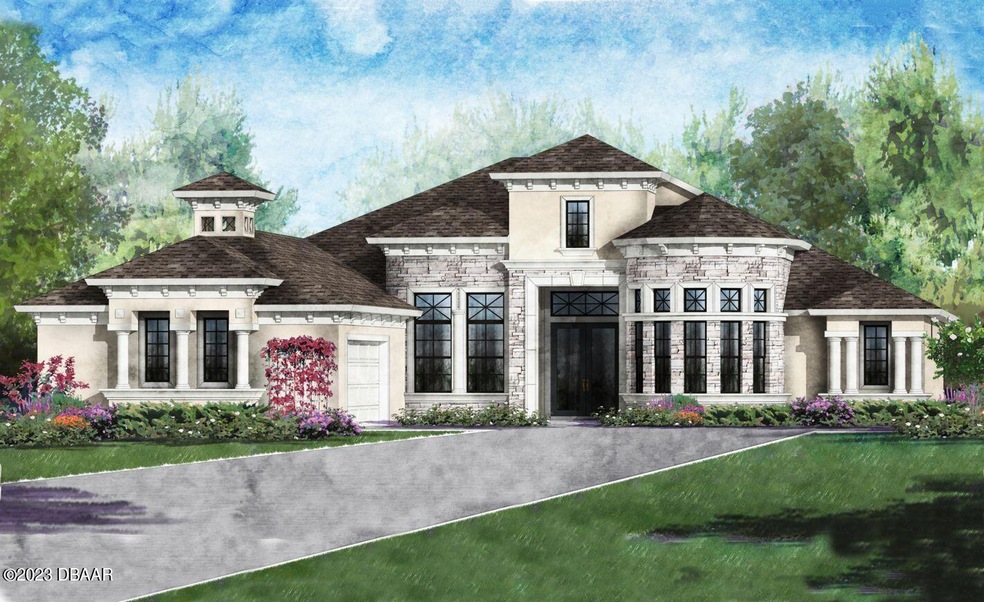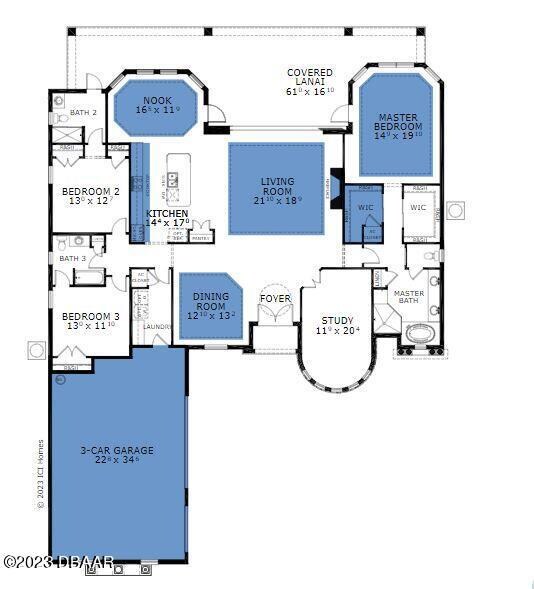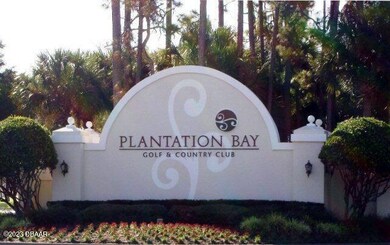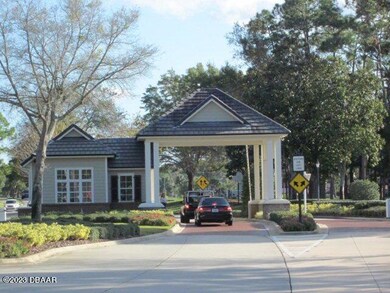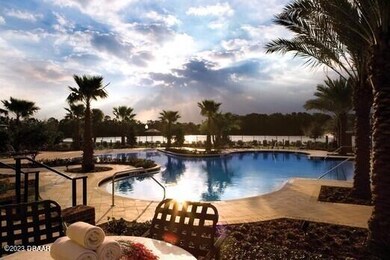
257 Stirling Bridge Dr Ormond Beach, FL 32174
Plantation Bay NeighborhoodHighlights
- Golf Course Community
- In Ground Pool
- Home Office
- New Construction
- Screened Porch
- Fireplace
About This Home
As of July 2023BRAND NEW CONSTRUCTION Luxury at its best in this Estate Home. For those who want to bring the outside in and have a large second living area outdoors, this is the home for you. Enter this home through a grand gallery style foyer that provides an immediate view into the open living room, covered lanai, and backyard. The living room is perfect for both a large group or an intimate gathering. The gourmet kitchen has a view to both the lanai and oversized nook. The master suite features a huge bedroom, his and her walk-in closets and a sumptuous bath. Nicely appointed throughout including tray ceilings, fireplace, deluxe kitchen, tile roof and more. LISTING IS FOR STATISTICAL PURPOSES ONLY.
Last Agent to Sell the Property
ICI Select Realty Inc License #3427446 Listed on: 05/19/2023
Home Details
Home Type
- Single Family
Est. Annual Taxes
- $3,324
Year Built
- Built in 2023 | New Construction
Lot Details
- 0.33 Acre Lot
- Lot Dimensions are 80 x 130
- Property fronts a private road
HOA Fees
- $78 Monthly HOA Fees
Parking
- 3 Car Garage
Home Design
- Tile Roof
- Concrete Block And Stucco Construction
- Block And Beam Construction
Interior Spaces
- 2,969 Sq Ft Home
- 1-Story Property
- Fireplace
- Living Room
- Dining Room
- Home Office
- Screened Porch
Kitchen
- Gas Cooktop
- <<microwave>>
- Dishwasher
- Disposal
Flooring
- Carpet
- Tile
Bedrooms and Bathrooms
- 3 Bedrooms
- 3 Full Bathrooms
Outdoor Features
- In Ground Pool
- Screened Patio
Utilities
- Central Heating and Cooling System
- Heat Pump System
Additional Features
- Accessible Common Area
- Smart Irrigation
Listing and Financial Details
- Assessor Parcel Number 10-13-31-5120-2AF06-0650
- Community Development District (CDD) fees
Community Details
Overview
- Association fees include security
- Plantation Bay Subdivision
Recreation
- Golf Course Community
Building Details
- Security
Ownership History
Purchase Details
Home Financials for this Owner
Home Financials are based on the most recent Mortgage that was taken out on this home.Purchase Details
Similar Homes in Ormond Beach, FL
Home Values in the Area
Average Home Value in this Area
Purchase History
| Date | Type | Sale Price | Title Company |
|---|---|---|---|
| Special Warranty Deed | $1,346,500 | Southern Title Holdings | |
| Special Warranty Deed | $1,346,500 | Southern Title Holdings | |
| Special Warranty Deed | $3,250,000 | None Listed On Document |
Mortgage History
| Date | Status | Loan Amount | Loan Type |
|---|---|---|---|
| Open | $350,000 | New Conventional | |
| Closed | $350,000 | New Conventional |
Property History
| Date | Event | Price | Change | Sq Ft Price |
|---|---|---|---|---|
| 07/03/2023 07/03/23 | Sold | $1,346,438 | 0.0% | $453 / Sq Ft |
| 05/19/2023 05/19/23 | Pending | -- | -- | -- |
| 05/19/2023 05/19/23 | For Sale | $1,346,438 | -- | $453 / Sq Ft |
Tax History Compared to Growth
Tax History
| Year | Tax Paid | Tax Assessment Tax Assessment Total Assessment is a certain percentage of the fair market value that is determined by local assessors to be the total taxable value of land and additions on the property. | Land | Improvement |
|---|---|---|---|---|
| 2022 | $3,324 | $86,000 | $86,000 | $0 |
| 2021 | $2,540 | $71,500 | $71,500 | $0 |
| 2020 | $2,500 | $65,000 | $65,000 | $0 |
| 2019 | $2,502 | $65,000 | $65,000 | $0 |
| 2018 | $2,384 | $39,500 | $39,500 | $0 |
| 2017 | $2,115 | $1,000 | $1,000 | $0 |
Agents Affiliated with this Home
-
Ali Kargar
A
Seller's Agent in 2023
Ali Kargar
ICI Select Realty Inc
(386) 366-0091
93 in this area
341 Total Sales
-
Mike Glisson

Buyer's Agent in 2023
Mike Glisson
Adams, Cameron & Co., Realtors
(386) 795-6050
1 in this area
44 Total Sales
Map
Source: Daytona Beach Area Association of REALTORS®
MLS Number: 1109510
APN: 10-13-31-5120-2AF06-0650
- 264 Stirling Bridge Dr
- 263 Stirling Bridge Dr
- 256 Stirling Bridge Dr
- 68 Longridge Ln
- 64 Longridge Ln
- 206 Heatherwood Ct
- 455 Stirling Bridge Dr
- 209 Heatherwood Ct
- 497 Stirling Bridge Dr
- 136 Longridge Ln
- 1029 Stone Lake Dr
- 307 Stirling Bridge Dr
- 21 Southampton St
- 850 Westlake Dr
- 451 Stirling Bridge Dr
- 444 Stirling Bridge Dr
- 495 Stirling Bridge Dr
- 945 Stone Lake Dr
- 406 Stirling Bridge Dr
