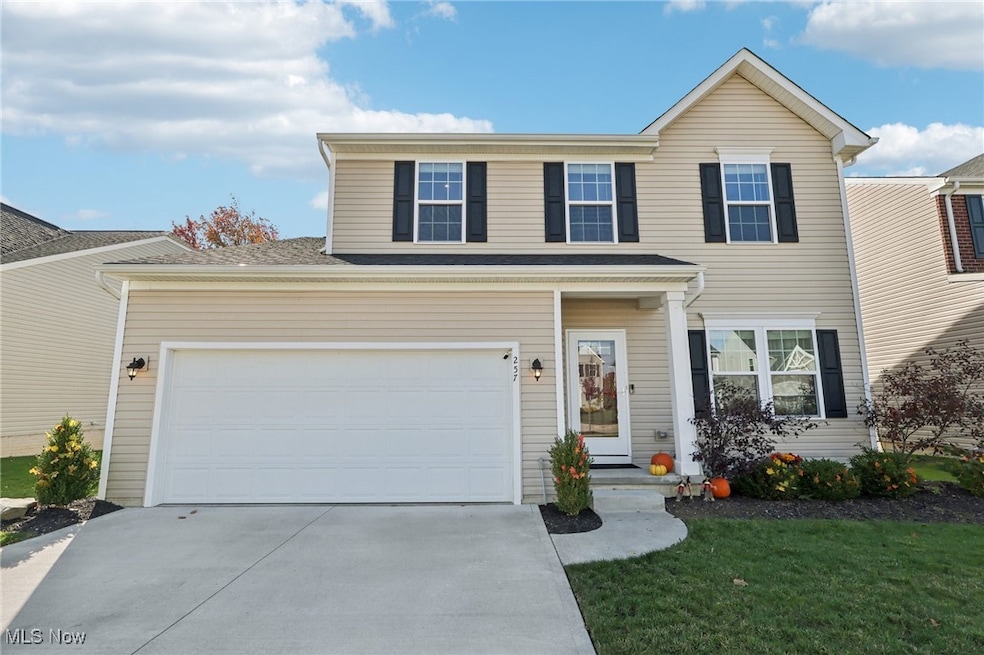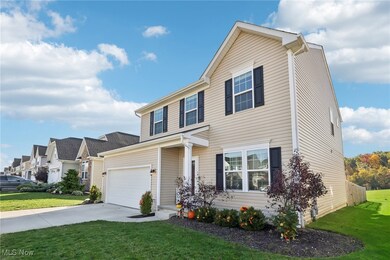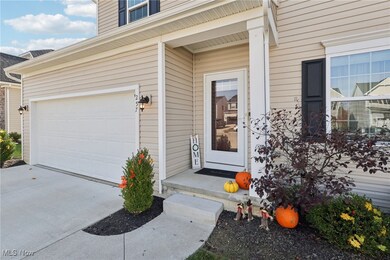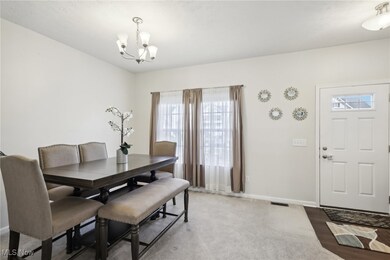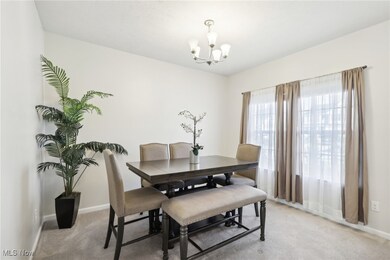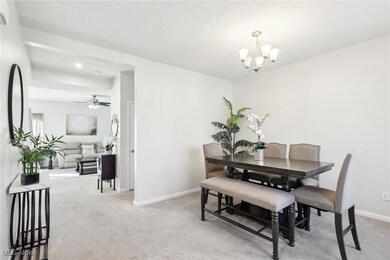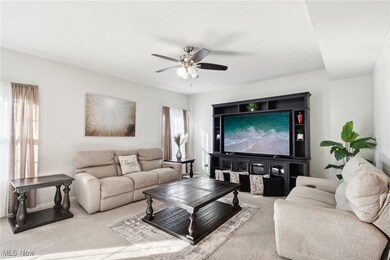
Highlights
- Colonial Architecture
- 1 Fireplace
- Eat-In Kitchen
- Falls-Lenox Primary Elementary School Rated A-
- 2 Car Attached Garage
- Home Security System
About This Home
As of April 2025Welcome to this stunning 4-bedroom, 2.5-bath home on a quiet cul-de-sac street in the desired Sandstone Ridge development. This home includes a modern open-concept layout that seamlessly connects the kitchen, dining area, and family room ideal for entertaining and everyday living. The kitchen features a spacious walk-in pantry, ample counter space, and a convenient layout designed for the home chef. A smart refrigerator with phone and internet connectivity adds a unique touch. You can relax in the cozy family room or enjoy a quiet moment in the separate living room. The master suite includes a spacious walk-in closet, a bathroom featuring double sinks, and a calming ambiance. Three additional bedrooms provide plenty of space for family, guests, or even a home office. Outside, you will find a private, fenced-in backyard with no neighbors behind, creating an oasis of tranquility. It's perfect for outdoor gatherings or enjoying a morning coffee on the patio, surrounded by the beauty of your own space. This home also includes a convenient laundry room and an unfinished basement that awaits your personal touch, whether you envision a home gym, recreation area, or extra storage. Additional features include a smart home setup via Guardian Security, offering access to a security system and a smart thermostat right from your phone. With its modern comfort and thoughtful design blend, this home is the perfect place to create lasting memories.
Last Agent to Sell the Property
Howard Hanna Brokerage Email: jenniferscocos@howardhanna.com 440-465-0821 License #2024000723 Listed on: 10/25/2024

Home Details
Home Type
- Single Family
Est. Annual Taxes
- $6,413
Year Built
- Built in 2018
Lot Details
- 8,255 Sq Ft Lot
- Lot Dimensions are 55 x 150
- Wood Fence
- Back Yard Fenced
HOA Fees
- $21 Monthly HOA Fees
Parking
- 2 Car Attached Garage
- Front Facing Garage
- Garage Door Opener
Home Design
- Colonial Architecture
- Fiberglass Roof
- Asphalt Roof
- Aluminum Siding
- Vinyl Siding
Interior Spaces
- 1,976 Sq Ft Home
- 2-Story Property
- 1 Fireplace
- Aluminum Window Frames
- Home Security System
- Unfinished Basement
Kitchen
- Eat-In Kitchen
- Range
- Microwave
- Dishwasher
- Disposal
Bedrooms and Bathrooms
- 4 Bedrooms
- 2.5 Bathrooms
Laundry
- Dryer
- Washer
Utilities
- Forced Air Heating and Cooling System
- Heating System Uses Gas
Community Details
- Sandstone Ridge Association
- Sandstone Rdg South Ph 4 Sub Subdivision
Listing and Financial Details
- Assessor Parcel Number 361-49-123
Ownership History
Purchase Details
Home Financials for this Owner
Home Financials are based on the most recent Mortgage that was taken out on this home.Purchase Details
Home Financials for this Owner
Home Financials are based on the most recent Mortgage that was taken out on this home.Purchase Details
Home Financials for this Owner
Home Financials are based on the most recent Mortgage that was taken out on this home.Purchase Details
Similar Homes in the area
Home Values in the Area
Average Home Value in this Area
Purchase History
| Date | Type | Sale Price | Title Company |
|---|---|---|---|
| Warranty Deed | $388,500 | None Listed On Document | |
| Warranty Deed | $375,000 | Erie Title | |
| Limited Warranty Deed | $239,940 | Nvr Title Agency | |
| Warranty Deed | $56,750 | Nvr Title Agency Llc |
Mortgage History
| Date | Status | Loan Amount | Loan Type |
|---|---|---|---|
| Open | $349,650 | New Conventional | |
| Previous Owner | $318,750 | New Conventional | |
| Previous Owner | $227,943 | New Conventional |
Property History
| Date | Event | Price | Change | Sq Ft Price |
|---|---|---|---|---|
| 04/29/2025 04/29/25 | Sold | $388,500 | +2.2% | $197 / Sq Ft |
| 03/24/2025 03/24/25 | Pending | -- | -- | -- |
| 03/21/2025 03/21/25 | For Sale | $380,000 | +1.3% | $192 / Sq Ft |
| 11/26/2024 11/26/24 | Sold | $375,000 | -1.3% | $190 / Sq Ft |
| 10/28/2024 10/28/24 | Pending | -- | -- | -- |
| 10/25/2024 10/25/24 | For Sale | $380,000 | -- | $192 / Sq Ft |
Tax History Compared to Growth
Tax History
| Year | Tax Paid | Tax Assessment Tax Assessment Total Assessment is a certain percentage of the fair market value that is determined by local assessors to be the total taxable value of land and additions on the property. | Land | Improvement |
|---|---|---|---|---|
| 2024 | $6,855 | $118,405 | $22,365 | $96,040 |
| 2023 | $6,413 | $92,860 | $20,160 | $72,700 |
| 2022 | $6,372 | $92,855 | $20,160 | $72,695 |
| 2021 | $6,294 | $92,370 | $20,160 | $72,210 |
| 2020 | $6,441 | $83,970 | $18,340 | $65,630 |
| 2019 | $6,291 | $239,900 | $52,400 | $187,500 |
Agents Affiliated with this Home
-
Jill Bardy

Seller's Agent in 2025
Jill Bardy
Howard Hanna
(216) 544-9564
3 in this area
36 Total Sales
-
Alexa Maragos
A
Buyer's Agent in 2025
Alexa Maragos
Keller Williams Elevate
(440) 591-0615
1 in this area
6 Total Sales
-
Jennifer Scocos

Seller's Agent in 2024
Jennifer Scocos
Howard Hanna
(440) 465-0821
1 in this area
11 Total Sales
-
Janko Akovic
J
Buyer's Agent in 2024
Janko Akovic
Howard Hanna
(440) 212-8945
1 in this area
1 Total Sale
Map
Source: MLS Now (Howard Hanna)
MLS Number: 5080012
APN: 361-49-123
- 136 River Rock Way Unit D
- 117 Fallingrock Way
- 104 Pyrite Ct
- 104 Marble Ct
- 281-12-007 River Rd
- 281-12-024 River Rd
- 123 Ledgestone Ct
- 130 Stonefield Dr
- 0 River Rd Unit 4424129
- 25076 Mill River Rd
- V/L Columbia Rd
- 23676 Cottage Trail
- 25642 Water St
- 393 Lombardy Dr
- 8757 Roberts Ct Unit 25C
- 269 Butternut Ln
- 8579 Columbia Rd
- 8075 Olmway Ave
- 11 Dogwood Ln
- 3 Dogwood Ln
