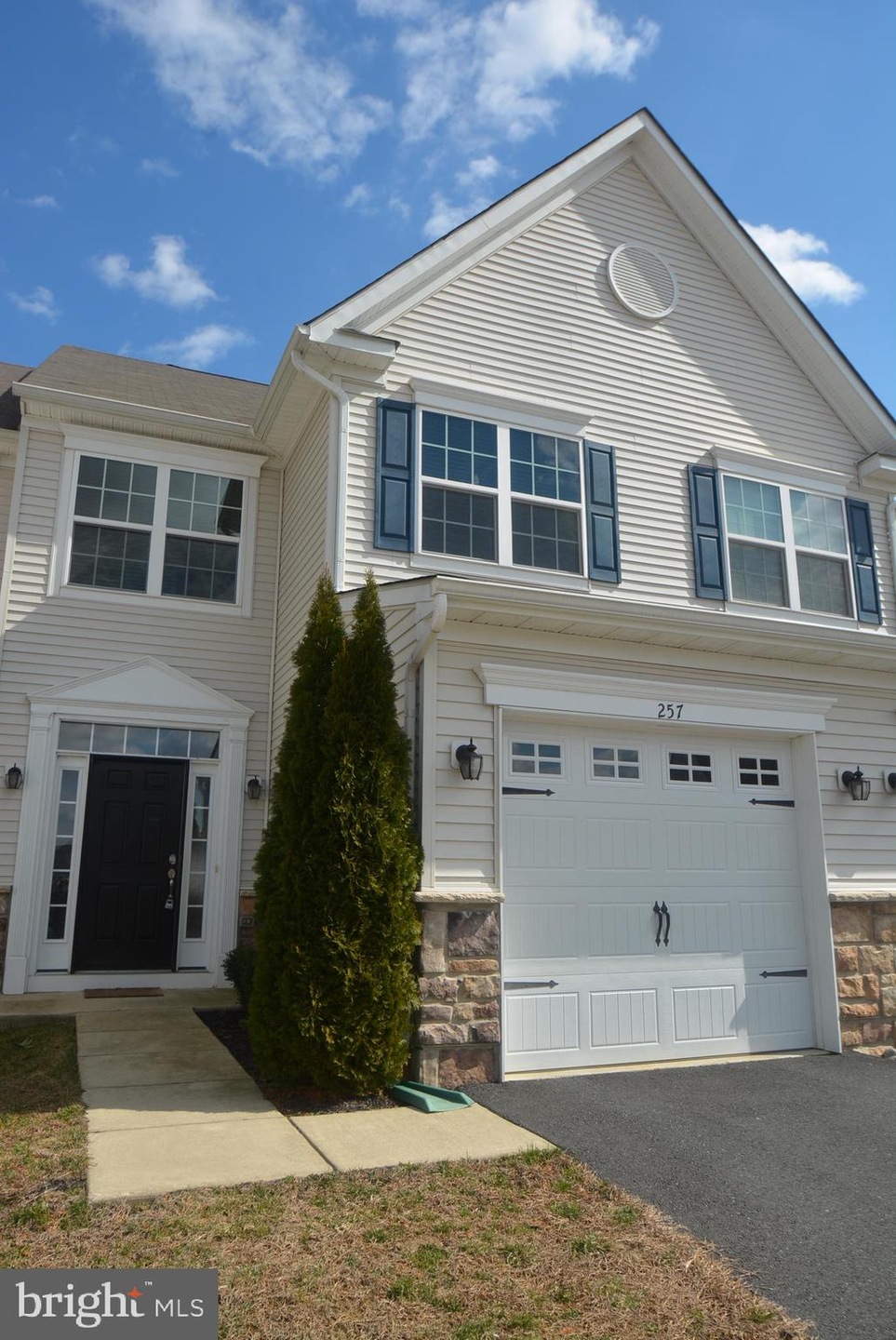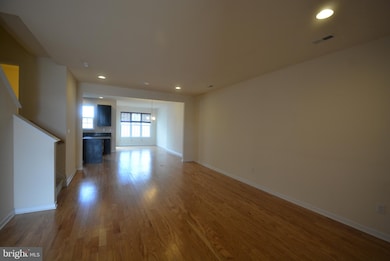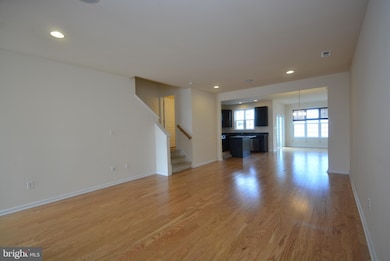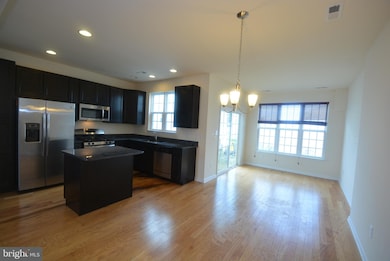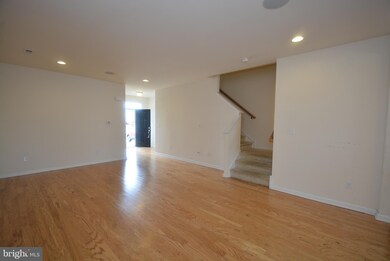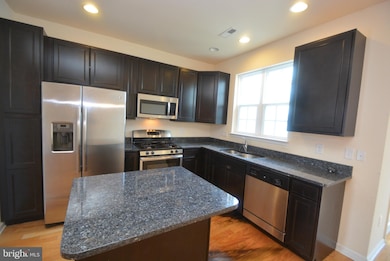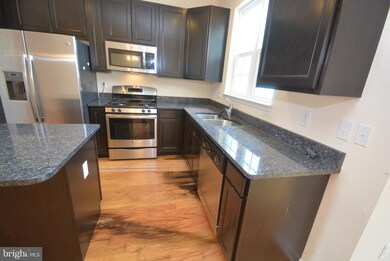
257 Wilmore Dr Middletown, DE 19709
Estimated Value: $339,000 - $382,145
Highlights
- Contemporary Architecture
- 1 Car Attached Garage
- Forced Air Heating and Cooling System
- Louis L. Redding Middle School Rated A
About This Home
As of June 2019*WE HAVE MULTIPLE OFFERS AND WE ARE WAITING FOR SIGNATURES AT THIS TIME* Spacious 3 Bedroom, 2.5 bath Townhome with Extra Large Loft in Willow Grove Mill and located in the most sought after school district; Appoquinimink. There is a Spacious Lower Level and Open Floor Plan with Wood Flooring. In the Kitchen, there is Granite, Stainless Steel Appliances, gas cooking, and Dark 42 cabinets. The rear yard is accessible from the slider off the kitchen for entertaining or just relaxing. The second floor comes complete with a large master suite, private bathroom with double sinks and a walk-in closet, 2 additional bedrooms, full bath, and 2nd-floor laundry room. One car garage with a garage door opener. The property Needs carpeting and paint, Kitchen faucet and Kitchen sink base cabinet. Home is to be sold in "as is" condition with no warranties implied in writing or orally. Hurry to see this below market value in Willow Grove Mill. ***This is a Short Sale; all offers are subject to final approval from lenders, lien holders, and equitable owners. Short sale addendum and 2% fee agreement required.
Last Agent to Sell the Property
RE/MAX 1st Choice - Middletown Listed on: 03/19/2019
Townhouse Details
Home Type
- Townhome
Est. Annual Taxes
- $2,455
Year Built
- Built in 2014
Lot Details
- 2,614
Parking
- 1 Car Attached Garage
- Front Facing Garage
- Off-Street Parking
Home Design
- Contemporary Architecture
- Vinyl Siding
Interior Spaces
- 2,200 Sq Ft Home
- Property has 3 Levels
Bedrooms and Bathrooms
- 3 Main Level Bedrooms
Additional Features
- 2,614 Sq Ft Lot
- Forced Air Heating and Cooling System
Community Details
- Property has a Home Owners Association
- Willow Grove Mill Subdivision
Listing and Financial Details
- Tax Lot 085
- Assessor Parcel Number 23-033.00-085
Ownership History
Purchase Details
Home Financials for this Owner
Home Financials are based on the most recent Mortgage that was taken out on this home.Purchase Details
Home Financials for this Owner
Home Financials are based on the most recent Mortgage that was taken out on this home.Purchase Details
Similar Homes in Middletown, DE
Home Values in the Area
Average Home Value in this Area
Purchase History
| Date | Buyer | Sale Price | Title Company |
|---|---|---|---|
| Stokes Tyrone | $199,000 | None Available | |
| Ngolle Eric A | $231,085 | None Available | |
| Ryland Group Inc | $440,000 | None Available |
Mortgage History
| Date | Status | Borrower | Loan Amount |
|---|---|---|---|
| Open | Stokes Tyrone | $159,200 | |
| Previous Owner | Ngolle Eric A | $235,801 |
Property History
| Date | Event | Price | Change | Sq Ft Price |
|---|---|---|---|---|
| 06/21/2019 06/21/19 | Sold | $199,000 | 0.0% | $90 / Sq Ft |
| 03/28/2019 03/28/19 | Pending | -- | -- | -- |
| 03/26/2019 03/26/19 | Off Market | $199,000 | -- | -- |
| 03/19/2019 03/19/19 | For Sale | $199,000 | -- | $90 / Sq Ft |
Tax History Compared to Growth
Tax History
| Year | Tax Paid | Tax Assessment Tax Assessment Total Assessment is a certain percentage of the fair market value that is determined by local assessors to be the total taxable value of land and additions on the property. | Land | Improvement |
|---|---|---|---|---|
| 2024 | $3,061 | $83,100 | $12,000 | $71,100 |
| 2023 | $249 | $83,100 | $12,000 | $71,100 |
| 2022 | $2,555 | $83,100 | $12,000 | $71,100 |
| 2021 | $2,499 | $83,100 | $12,000 | $71,100 |
| 2020 | $2,470 | $83,100 | $12,000 | $71,100 |
| 2019 | $2,538 | $83,100 | $12,000 | $71,100 |
| 2018 | $2,190 | $83,100 | $12,000 | $71,100 |
| 2017 | $249 | $83,100 | $12,000 | $71,100 |
| 2016 | $2,144 | $83,100 | $12,000 | $71,100 |
| 2015 | $2,081 | $83,100 | $12,000 | $71,100 |
| 2014 | $19 | $6,200 | $6,200 | $0 |
Agents Affiliated with this Home
-
Michael Blaisdell

Seller's Agent in 2019
Michael Blaisdell
RE/MAX
(302) 218-8737
13 in this area
59 Total Sales
-
Tyrone Stokes

Buyer's Agent in 2019
Tyrone Stokes
Coldwell Banker Realty
(302) 268-2581
10 Total Sales
Map
Source: Bright MLS
MLS Number: DENC417822
APN: 23-033.00-085
- 971 Lansdowne Rd
- 350 Wilmore Dr
- 373 Northhampton Way
- 119 Gillespie Ave
- 138 Wye Oak Dr
- 141 Wye Oak Dr
- 729 Pinewood Dr
- 124 Willow Grove Mill Dr
- 522 Lilac Dr
- 506 High St
- 505 Tatman
- 503 Tatman
- 321 Drake Dr
- 757 Wood Duck Ct
- 269 Bucktail Dr
- 336 Hostetter Blvd
- 455 Alder Ave
- 24 W Shakespeare Dr
- 622 Spring Hollow Dr
- 629 Spring Hollow Dr
- 257 Wilmore Dr
- 255 Wilmore Dr
- 259 Wilmore Dr
- 261 Wilmore Dr
- 253 Wilmore Dr
- 263 Wilmore Dr
- 966 Lansdowne Rd
- 251 Wilmore Dr
- 265 Wilmore Dr
- 968 Lansdowne Rd
- 52 Springfield Cir
- 46 Springfield Cir
- 970 Lansdowne Rd
- 54 Springfield Cir
- 44 Springfield Cir
- 56 Springfield Cir
- 42 Springfield Cir
- 972 Lansdowne Rd
- 250 Wilmore Dr
- 246 Wilmore Dr
