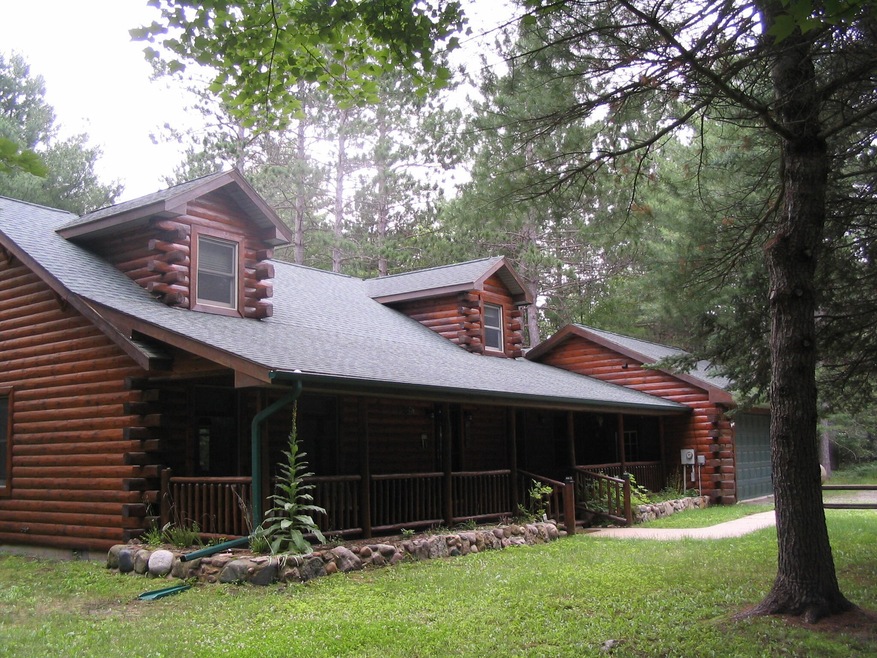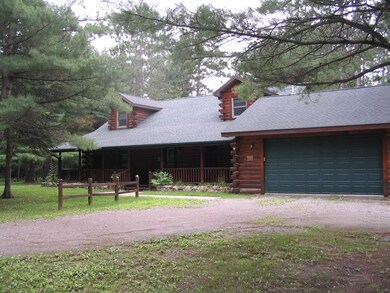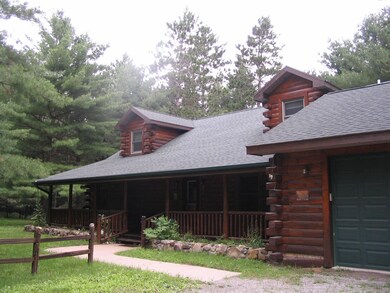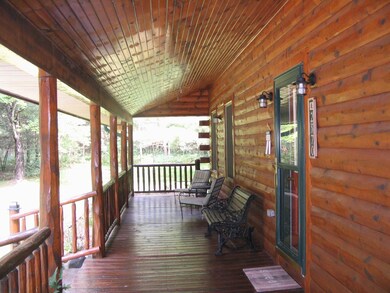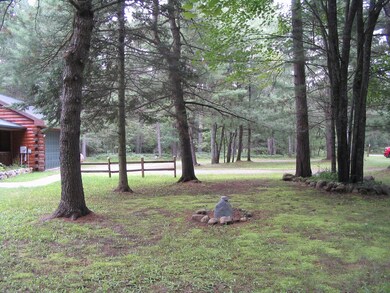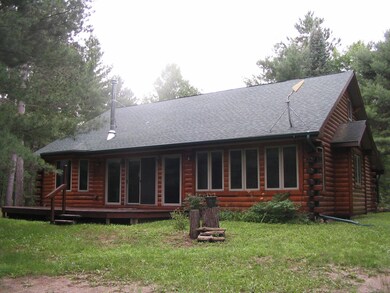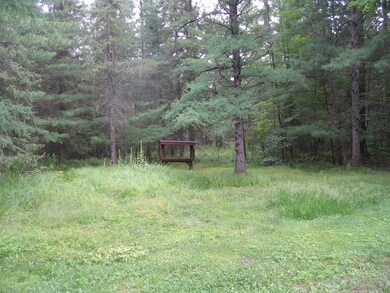
2570 Hidden Ridge Ct Grayling, MI 49738
Estimated Value: $331,000 - $431,000
Highlights
- Vaulted Ceiling
- Hydromassage or Jetted Bathtub
- No HOA
- Main Floor Primary Bedroom
- Sun or Florida Room
- 2 Car Attached Garage
About This Home
As of September 2023This beautiful, comfortable, livable log sided home offers soaring vaulted ceilings, scraped Hickory floor, generous kitchen and just woody enough inside to give the ''Up-North'' feel. 4 real bedrooms and two full baths. All bedrooms are generous sized with walk-in closets. 375 sq ft master suite. Need more? 45 foot long covered porch, integral sunroom that could also make a great home office. Attached, insulated garage, updated appliances, crushed stone drive from the paved street, deck and garden area. It's all secluded in a restricted (nearly secret) neighborhood of similar homes just a mile from a full I-75 interchange. And no, you can't hear the freeway but you can be on it heading north or south in 3 minutes. Recent crawlspace upgrade from FSM
Last Listed By
Century 21 Realty North Grayling Brokerage Phone: (989) 348-5474 License #6501340092 Listed on: 07/26/2023

Home Details
Home Type
- Single Family
Est. Annual Taxes
- $2,759
Year Built
- Built in 1999
Lot Details
- 2.5 Acre Lot
- Lot Dimensions are 312x423x345x275
- Property fronts a private road
- Garden
Home Design
- Frame Construction
- Log Siding
Interior Spaces
- 2,516 Sq Ft Home
- 2-Story Property
- Vaulted Ceiling
- Ceiling Fan
- Blinds
- Living Room
- Dining Room
- Sun or Florida Room
- Crawl Space
Kitchen
- Oven or Range
- Microwave
- Dishwasher
Flooring
- Laminate
- Tile
Bedrooms and Bathrooms
- 4 Bedrooms
- Primary Bedroom on Main
- Split Bedroom Floorplan
- Walk-In Closet
- 2 Full Bathrooms
- Hydromassage or Jetted Bathtub
Laundry
- Laundry on main level
- Stacked Washer and Dryer
Parking
- 2 Car Attached Garage
- Heated Garage
Outdoor Features
- Patio
- Shed
Utilities
- Forced Air Heating System
- Heating System Uses Propane
- Well
- Septic Tank
- Septic System
Community Details
- No Home Owners Association
- Hidden Ridge Subdivision
Listing and Financial Details
- Assessor Parcel Number 040-44-021-05-020-06
- Tax Block 21
Ownership History
Purchase Details
Home Financials for this Owner
Home Financials are based on the most recent Mortgage that was taken out on this home.Purchase Details
Home Financials for this Owner
Home Financials are based on the most recent Mortgage that was taken out on this home.Purchase Details
Purchase Details
Purchase Details
Similar Homes in Grayling, MI
Home Values in the Area
Average Home Value in this Area
Purchase History
| Date | Buyer | Sale Price | Title Company |
|---|---|---|---|
| Ladouceur Nicolle A | $340,000 | -- | |
| Schmidt John R | $248,900 | -- | |
| Clancy Patsy | $216,000 | -- | |
| Trenary Bradley | $152,000 | -- | |
| -- | $18,000 | -- |
Mortgage History
| Date | Status | Borrower | Loan Amount |
|---|---|---|---|
| Open | Ladouceur Nicolle | $68,800 | |
| Open | Ladouceur Nicolle A | $213,000 | |
| Previous Owner | Schmidt John R | $221,964 |
Property History
| Date | Event | Price | Change | Sq Ft Price |
|---|---|---|---|---|
| 09/29/2023 09/29/23 | Sold | $340,000 | -2.6% | $135 / Sq Ft |
| 07/26/2023 07/26/23 | For Sale | $349,000 | +40.2% | $139 / Sq Ft |
| 11/04/2020 11/04/20 | Sold | $248,900 | -- | $100 / Sq Ft |
| 09/10/2020 09/10/20 | Pending | -- | -- | -- |
Tax History Compared to Growth
Tax History
| Year | Tax Paid | Tax Assessment Tax Assessment Total Assessment is a certain percentage of the fair market value that is determined by local assessors to be the total taxable value of land and additions on the property. | Land | Improvement |
|---|---|---|---|---|
| 2024 | $2,759 | $163,000 | $8,500 | $154,500 |
| 2023 | $2,143 | $143,200 | $8,500 | $134,700 |
| 2022 | $2,041 | $124,700 | $8,500 | $116,200 |
| 2021 | $3,434 | $116,300 | $8,500 | $107,800 |
| 2020 | $2,586 | $112,800 | $8,500 | $104,300 |
| 2019 | $2,495 | $95,500 | $8,500 | $87,000 |
| 2018 | $2,463 | $86,400 | $8,500 | $77,900 |
| 2017 | $1,504 | $85,700 | $8,500 | $77,200 |
| 2016 | $1,492 | $80,500 | $80,500 | $0 |
| 2015 | $2,460 | $80,500 | $0 | $0 |
| 2014 | -- | $101,900 | $0 | $0 |
| 2013 | -- | $100,500 | $0 | $0 |
Agents Affiliated with this Home
-
Curt Jansen

Seller's Agent in 2023
Curt Jansen
Century 21 Realty North Grayling
(989) 350-8818
66 Total Sales
-
Michelle Millikin

Buyer's Agent in 2023
Michelle Millikin
Homewaters, L.L.C. Grayling
(734) 474-9487
218 Total Sales
-
Ruth Clemens

Buyer's Agent in 2020
Ruth Clemens
CB Schmidt Houghton Lake
(989) 429-3100
179 Total Sales
Map
Source: Water Wonderland Board of REALTORS®
MLS Number: 201825386
APN: 040-44-021-05-020-06
- 3290 Woodland Dr
- 4869 N Brighton Cir
- 1114 Moffatt Trail
- 188 E M-72 Hwy
- 2.5 Acres S Grayling
- 14 S Wilcox Bridge Rd
- 4900 Warner Dr
- Parcel 2 N Down River Rd
- 277 Wendy Ln
- 702 Elm St
- 204 Chestnut St
- 201 State St
- 401 Mikado St
- 4263 W M-72 Hwy
- LOTS 71-75 Evergreen Dr
- 6112 Old 27 N
- 5915 Chickasaw Trail
- 6640 Manistee St
- 6315 Old Lake Rd
- 2189 Viking Way
- 2570 Hidden Ridge Ct
- 2628 Hidden Ridge Ct
- 2571 Hidden Ridge Ct
- 2601 Hidden Ridge Ct
- 2661 Hidden Ridge Ct
- 2721 Hidden Ridge
- 2721 Hidden Ridge Unit Parcel 11
- 2765 Hidden Ridge Ct
- 2691 Hidden Ridge Ct Unit Parcel 4
- XXX Hidden Ridge Ct Unit Lot 14
- 0 Hidden Ridge Ct Unit Parcel 14 288935
- 2500 Hidden Ridge Ct
- 0 Hidden Ridge Ct Unit (Parcel 12) 256639
- 0 Hidden Ridge Ct Unit (Parcel 12) 256640
- 0 Hidden Ridge Ct Unit (Parcel 12)
- 2691 Hidden Ridge Ct
- 2740 Hidden Ridge Ct Unit 10
- 2430 W Lewiston Grade Rd
- 2760 Hidden Ridge Ct
- 2793 Hidden Ridge Ct
