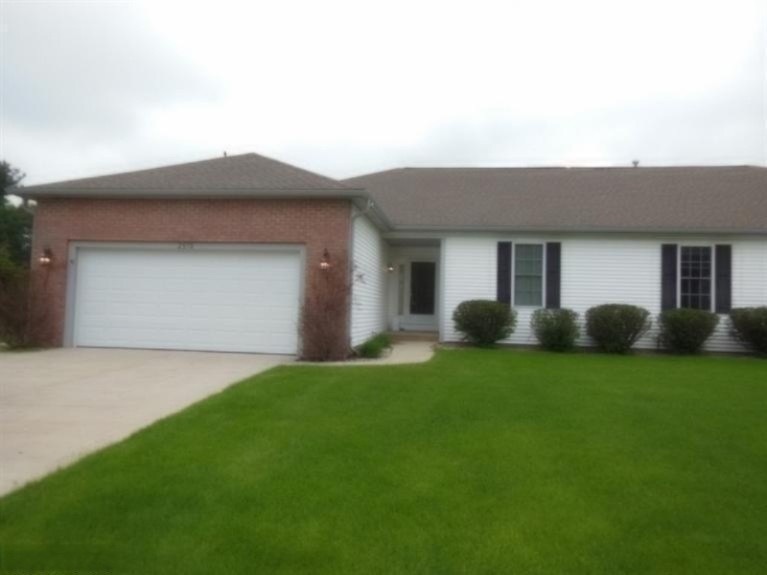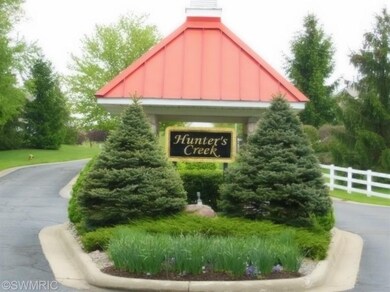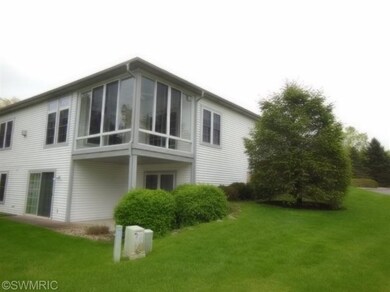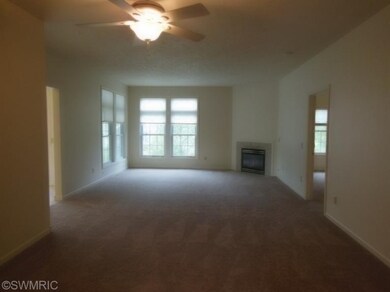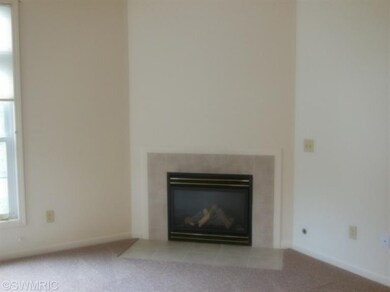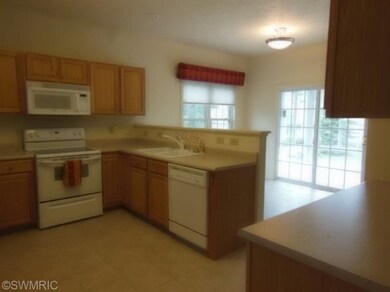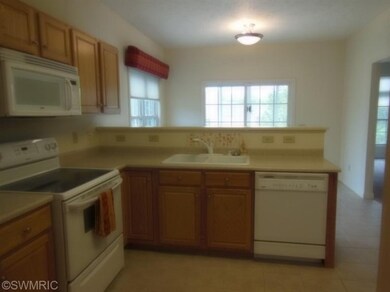
2570 Hunters Woods Unit K22 Kalamazoo, MI 49048
Highlights
- Clubhouse
- Sun or Florida Room
- Cul-De-Sac
- Main Floor Bedroom
- Tennis Courts
- 2 Car Attached Garage
About This Home
As of August 2014Quiet country like setting close to shopping and restaurants with the convenience of CONDO living. Relax and enjoy yourself while all your yard work is done for you. NEW CARPET and TILE. Main floor living featuring great room with gas log fireplace and eat in kitchen adjacent to three season porch and mud/laundry room. Master suite with private bath and walk in closet and additional bedroom and full bath complete the main floor. Lower level walk out holds a big family room, third bedroom and full bath plus ample storage.Quick possession and possible LAND CONTRACT available. Seller is related to listing agent.
Last Agent to Sell the Property
Barbara Silverman
Prudential Preferred, REALTORS Listed on: 05/21/2014
Property Details
Home Type
- Condominium
Est. Annual Taxes
- $3,309
Year Built
- Built in 2002
Lot Details
- Cul-De-Sac
- Shrub
- Sprinkler System
HOA Fees
- $275 Monthly HOA Fees
Parking
- 2 Car Attached Garage
- Garage Door Opener
Home Design
- Brick Exterior Construction
- Composition Roof
- Vinyl Siding
Interior Spaces
- 2,334 Sq Ft Home
- 1-Story Property
- Built-In Desk
- Ceiling Fan
- Gas Log Fireplace
- Low Emissivity Windows
- Insulated Windows
- Window Treatments
- Window Screens
- Living Room with Fireplace
- Sun or Florida Room
- Ceramic Tile Flooring
Kitchen
- Eat-In Kitchen
- Range
- Microwave
- Dishwasher
- Disposal
Bedrooms and Bathrooms
- 3 Bedrooms | 2 Main Level Bedrooms
- Bathroom on Main Level
- 3 Full Bathrooms
Laundry
- Dryer
- Washer
Basement
- Walk-Out Basement
- Basement Fills Entire Space Under The House
Accessible Home Design
- Low Threshold Shower
- Accessible Bathroom
- Accessible Bedroom
- Halls are 36 inches wide or more
- Doors with lever handles
- Doors are 36 inches wide or more
Utilities
- Forced Air Heating and Cooling System
- Heating System Uses Natural Gas
- Natural Gas Water Heater
- High Speed Internet
- Phone Available
- Cable TV Available
Additional Features
- Air Cleaner
- Mineral Rights Excluded
Community Details
Overview
- Association fees include trash, snow removal, sewer, lawn/yard care
- $800 HOA Transfer Fee
- Hunters Creek Condos
Amenities
- Clubhouse
- Meeting Room
Recreation
- Tennis Courts
Ownership History
Purchase Details
Purchase Details
Home Financials for this Owner
Home Financials are based on the most recent Mortgage that was taken out on this home.Purchase Details
Home Financials for this Owner
Home Financials are based on the most recent Mortgage that was taken out on this home.Purchase Details
Purchase Details
Purchase Details
Home Financials for this Owner
Home Financials are based on the most recent Mortgage that was taken out on this home.Similar Homes in Kalamazoo, MI
Home Values in the Area
Average Home Value in this Area
Purchase History
| Date | Type | Sale Price | Title Company |
|---|---|---|---|
| Quit Claim Deed | -- | None Listed On Document | |
| Warranty Deed | $176,000 | Chicago Title Company | |
| Deed In Lieu Of Foreclosure | -- | None Available | |
| Land Contract | -- | None Available | |
| Quit Claim Deed | -- | None Available | |
| Warranty Deed | $218,935 | -- | |
| Warranty Deed | -- | -- |
Mortgage History
| Date | Status | Loan Amount | Loan Type |
|---|---|---|---|
| Previous Owner | $71,000 | New Conventional | |
| Previous Owner | $132,000 | New Conventional | |
| Previous Owner | $195,170 | Purchase Money Mortgage |
Property History
| Date | Event | Price | Change | Sq Ft Price |
|---|---|---|---|---|
| 08/26/2014 08/26/14 | Sold | $176,000 | -9.3% | $75 / Sq Ft |
| 07/25/2014 07/25/14 | Pending | -- | -- | -- |
| 05/21/2014 05/21/14 | For Sale | $194,000 | -7.2% | $83 / Sq Ft |
| 02/27/2013 02/27/13 | Sold | $209,000 | 0.0% | $75 / Sq Ft |
| 02/27/2013 02/27/13 | Pending | -- | -- | -- |
| 02/02/2012 02/02/12 | For Sale | $209,000 | -- | $75 / Sq Ft |
Tax History Compared to Growth
Tax History
| Year | Tax Paid | Tax Assessment Tax Assessment Total Assessment is a certain percentage of the fair market value that is determined by local assessors to be the total taxable value of land and additions on the property. | Land | Improvement |
|---|---|---|---|---|
| 2024 | $2,787 | $149,500 | $0 | $0 |
| 2023 | $2,658 | $139,900 | $0 | $0 |
| 2022 | $4,592 | $139,700 | $0 | $0 |
| 2021 | $4,467 | $138,100 | $0 | $0 |
| 2020 | $4,193 | $121,500 | $0 | $0 |
| 2019 | $3,877 | $112,400 | $0 | $0 |
| 2018 | $3,740 | $104,100 | $0 | $0 |
| 2017 | $0 | $98,900 | $0 | $0 |
| 2016 | -- | $93,700 | $0 | $0 |
| 2015 | -- | $99,100 | $22,000 | $77,100 |
| 2014 | -- | $99,100 | $0 | $0 |
Agents Affiliated with this Home
-
B
Seller's Agent in 2014
Barbara Silverman
Prudential Preferred, REALTORS
-
Dawn Spencer

Buyer's Agent in 2014
Dawn Spencer
Chuck Jaqua, REALTOR
(269) 217-1392
4 in this area
151 Total Sales
-
Lorene Taylor
L
Seller's Agent in 2013
Lorene Taylor
Jaqua, REALTORS
(269) 760-2496
9 in this area
138 Total Sales
Map
Source: Southwestern Michigan Association of REALTORS®
MLS Number: 14027433
APN: 07-08-280-220
- 2626 Hunters Point
- 2612 Hunters Point
- 2648 Hunters Point
- 2680 Hunters Point
- 2519 Hunters Run Unit 101
- 2869 Hunters Run
- 2891 Hunters Run
- 2929 Hunters Place
- 2924 Hunters Hill
- 2931 Hunters Hill
- 6604 E H Ave
- 6653 E H Ave
- 6635 Woodlea Dr
- 6680 Ormada Dr
- 6356 Woodlea Dr
- 6690 Tulsa Ave
- 6361 Plainfield Ave
- 2272 N 26th St
- 4009 Wild Meadow St
- 5755 Forest Harbor Dr
