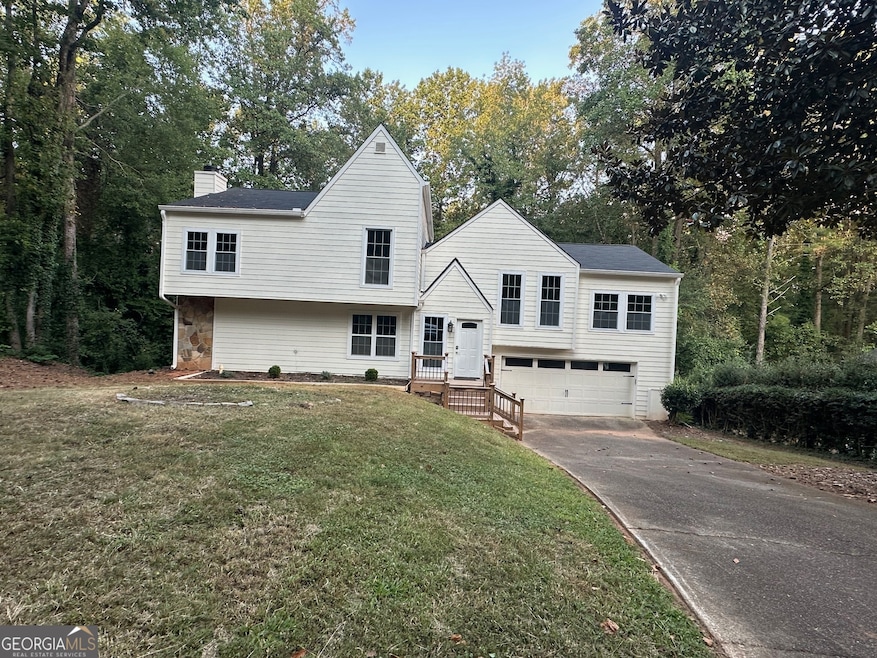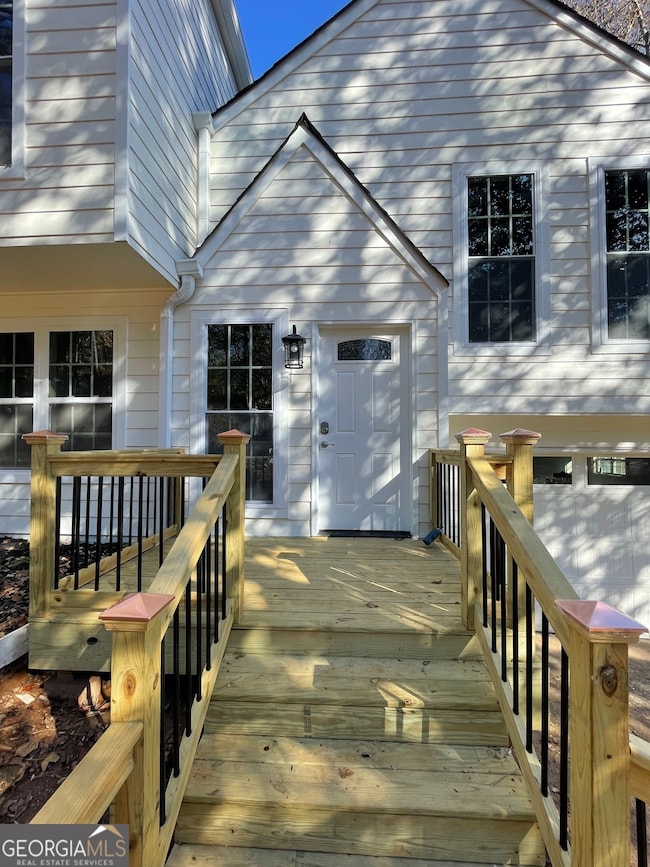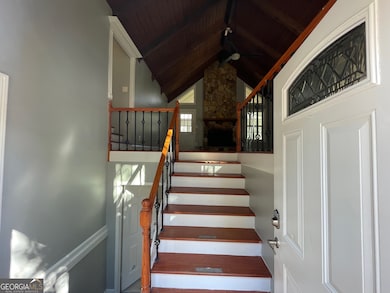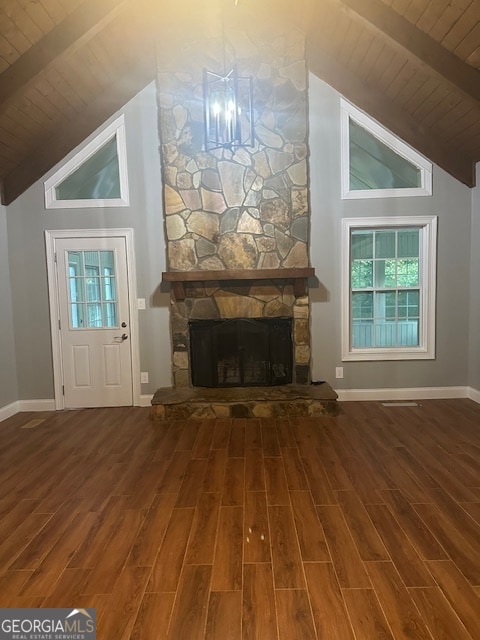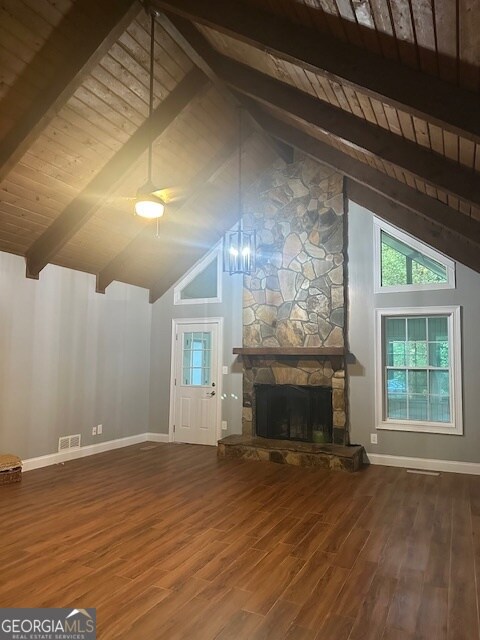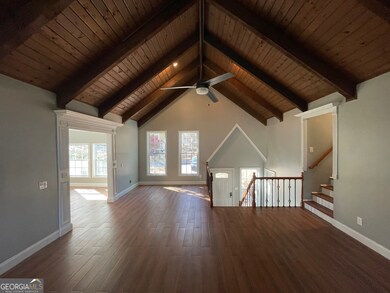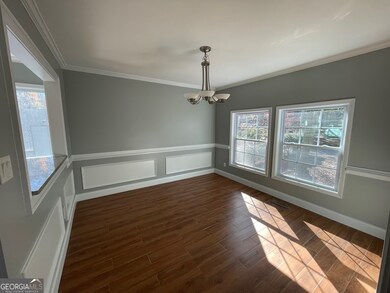2570 Rocky Springs Dr Marietta, GA 30062
East Cobb NeighborhoodEstimated payment $3,655/month
Highlights
- City View
- Deck
- Private Lot
- Murdock Elementary School Rated A
- Contemporary Architecture
- Living Room with Fireplace
About This Home
Beautiful multi-level contemporary home located in the highly sought-after Pope High School district. This spacious residence offers soaring ceilings, abundant natural light, and a dramatic floor-to-ceiling stone fireplace in the great room. The open layout includes ceramic wood-look tile flooring on the main level, a sunroom, and a dining area overlooking the great room. The updated kitchen features custom cabinetry, granite countertops, tile backsplash, and stainless steel appliances. The primary suite includes skylights and a spa-style bath with dual vanities, an oversized soaking tub, and premium fixtures. A secondary master suite on the terrace level offers a fireplace and laundry closet, ideal for guests or multi-generational living. Set on nearly 3/4 acre, the private wooded backyard includes multiple decks, a sunroom, a firepit, and a treehouse-perfect for outdoor entertaining. The attached garage provides extra storage space. In 2023, the seller completed extensive updates including full exterior cement siding replacement, installation of a new roof, construction of a new front entry deck, fresh interior and exterior paint throughout, new carpet, and replaced front-facing windows. With no HOA, this property is an excellent opportunity for investors or first-time buyers seeking flexibility and long-term value. Conveniently located near top-rated schools, shopping, dining, and parks.
Home Details
Home Type
- Single Family
Est. Annual Taxes
- $5,888
Year Built
- Built in 1980
Lot Details
- 10,019 Sq Ft Lot
- Private Lot
- Sloped Lot
Home Design
- Contemporary Architecture
- Composition Roof
- Concrete Siding
Interior Spaces
- 3-Story Property
- Rear Stairs
- Beamed Ceilings
- High Ceiling
- Ceiling Fan
- Gas Log Fireplace
- Double Pane Windows
- Great Room
- Living Room with Fireplace
- 2 Fireplaces
- City Views
- Laundry in Basement
- Fire and Smoke Detector
Kitchen
- Microwave
- Dishwasher
- Solid Surface Countertops
- Disposal
Flooring
- Wood
- Carpet
- Tile
Bedrooms and Bathrooms
- In-Law or Guest Suite
- Double Vanity
- Soaking Tub
Parking
- 2 Car Garage
- Garage Door Opener
- Drive Under Main Level
Outdoor Features
- Deck
- Patio
Schools
- Murdock Elementary School
- Hightower Trail Middle School
- Pope High School
Utilities
- Central Heating and Cooling System
- Hot Water Heating System
- Heating System Uses Natural Gas
- Underground Utilities
- Gas Water Heater
Community Details
- No Home Owners Association
- Post Oak Springs Subdivision
Listing and Financial Details
- Tax Lot 241
Map
Home Values in the Area
Average Home Value in this Area
Tax History
| Year | Tax Paid | Tax Assessment Tax Assessment Total Assessment is a certain percentage of the fair market value that is determined by local assessors to be the total taxable value of land and additions on the property. | Land | Improvement |
|---|---|---|---|---|
| 2025 | $6,210 | $206,100 | $54,000 | $152,100 |
| 2024 | $5,465 | $181,260 | $54,000 | $127,260 |
| 2023 | $5,889 | $195,312 | $46,800 | $148,512 |
| 2022 | $4,571 | $150,596 | $32,000 | $118,596 |
| 2021 | $3,968 | $130,736 | $28,000 | $102,736 |
| 2020 | $3,457 | $113,904 | $24,000 | $89,904 |
| 2019 | $3,457 | $113,904 | $24,000 | $89,904 |
| 2018 | $3,185 | $104,944 | $20,000 | $84,944 |
| 2017 | $3,017 | $104,944 | $20,000 | $84,944 |
| 2016 | $2,518 | $104,944 | $20,000 | $84,944 |
| 2015 | $2,072 | $82,580 | $22,000 | $60,580 |
| 2014 | $2,087 | $82,580 | $0 | $0 |
Property History
| Date | Event | Price | List to Sale | Price per Sq Ft | Prior Sale |
|---|---|---|---|---|---|
| 09/19/2025 09/19/25 | For Sale | $599,000 | +127.8% | $236 / Sq Ft | |
| 12/06/2016 12/06/16 | Sold | $263,000 | -2.6% | $104 / Sq Ft | View Prior Sale |
| 10/02/2016 10/02/16 | Pending | -- | -- | -- | |
| 09/18/2016 09/18/16 | Price Changed | $269,900 | -1.8% | $106 / Sq Ft | |
| 09/10/2016 09/10/16 | Price Changed | $274,900 | -1.8% | $108 / Sq Ft | |
| 08/22/2016 08/22/16 | Price Changed | $279,900 | -3.4% | $110 / Sq Ft | |
| 07/28/2016 07/28/16 | Price Changed | $289,900 | -3.4% | $114 / Sq Ft | |
| 07/09/2016 07/09/16 | For Sale | $300,000 | -- | $118 / Sq Ft |
Purchase History
| Date | Type | Sale Price | Title Company |
|---|---|---|---|
| Warranty Deed | $263,000 | -- | |
| Quit Claim Deed | -- | -- | |
| Deed | $190,000 | -- |
Mortgage History
| Date | Status | Loan Amount | Loan Type |
|---|---|---|---|
| Open | $210,400 | New Conventional | |
| Previous Owner | $180,500 | New Conventional |
Source: Georgia MLS
MLS Number: 10609623
APN: 16-0606-0-010-0
- 2628 Tritt Springs Trace NE Unit 2
- 2510 Camelot Cir
- 2608 Tritt Springs Trace NE
- 2694 Tritt Springs Dr NE
- 3297 Post Oak Tritt Rd
- 3287 Harvest Way
- 2760 Hembree Rd NE
- 2864 Sudbury Ct
- 3237 Harvest Way
- 2268 Woodsfield Ln NE
- 2872 Suffolk Ct
- 2866 Lexington Trace
- 2410 Kingsley Dr NE
- 3461 Salem Trace
- 3503 Liberty Ridge Trail
- 2567 Kingsley Dr NE
- 3298 Robinson Oaks Way NE
- 3741 Bays Ferry Way
- 3741 Bays Ferry Way
- 2230 Rolland St
- 2127 W Carlyle Ct
- 2503 Regency Lake Dr
- 3110 Skyridge Ct
- 2575 Walden Estates Dr
- 3021 Wendy Ln
- 3250 Ethan Dr
- 1942 Hunters Bend Ct
- 2193 Cedar Forks Dr
- 3308 Ellsmere Trace
- 2765 Timberline Rd
- 2646 Alpine Trail
- 2742 Bentwood Dr
- 3285 Marlanta Dr
- 3285 Marlanta Dr Unit Beautiful East Cobb Unit
- 3852 Emerson St
- 3921 Emerson St
