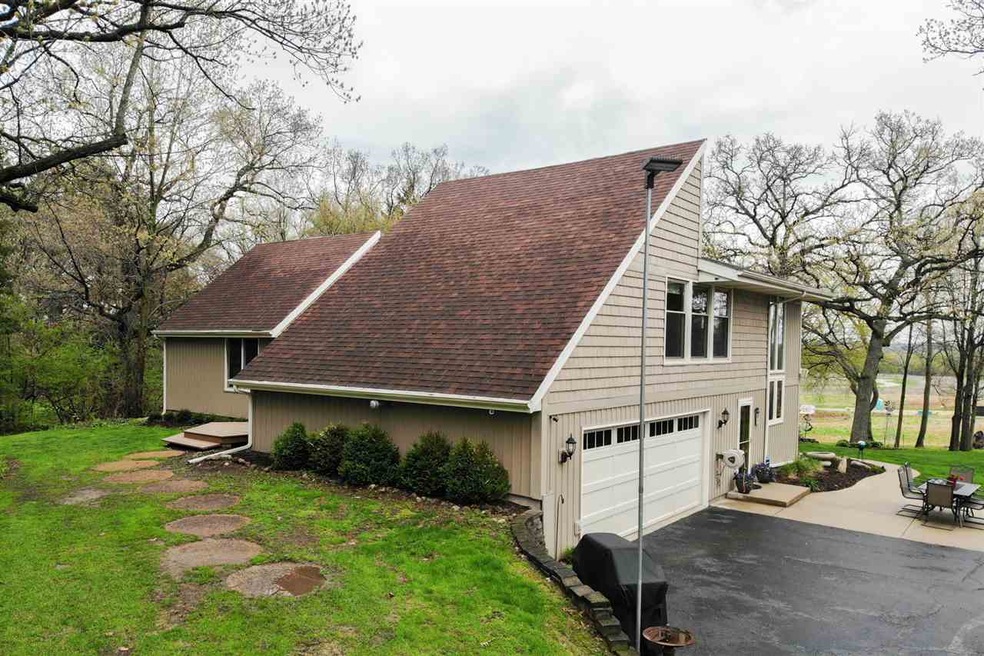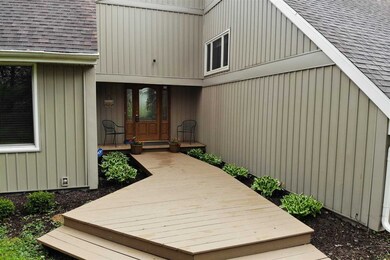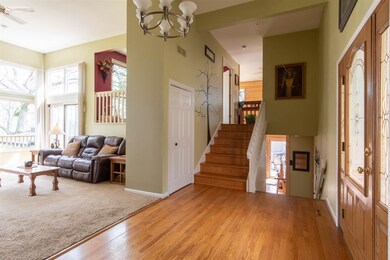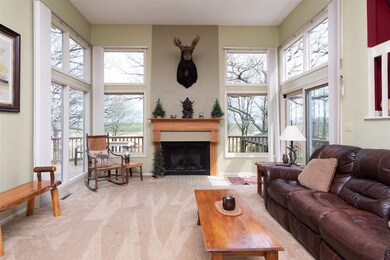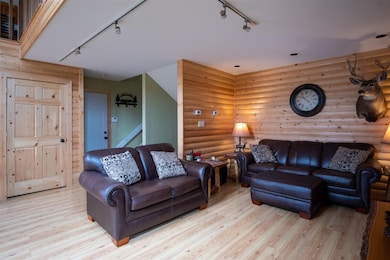
2570 Spring Creek Rd Belvidere, IL 61008
Estimated Value: $364,000 - $431,361
Highlights
- Deck
- 2 Fireplaces
- Home Security System
- Main Floor Primary Bedroom
- Patio
- Shed
About This Home
As of June 2019Tucked away at the end of a private drive, the gorgeous one of a kind home boasts 4 bedrooms, 3 bathrooms and a custom floor plan - great for entertaining. A tiered wood walkway leads to the covered front entry. Formal living room with gas fireplace flanked by over-sized windows making this room light and bright. Cozy cabin style and decorated family room with stunning floor to ceiling river rock custom fireplace. Kitchen with custom cabinetry, high grade granite, farm sink, all SS appliances and Island with extended seating area. Formal and informal dining areas. Master bedroom w/ sliding doors to the deck and w/an attached private bath complete with dbl sinks, custom cabinetry and separate shower. Outside offers a wooded lot on 1.4 acres, 3 storage sheds, a wrap-a -round porch, lower covered patio area and additional lower deck. 2.5 car attached garage. Hardwood Floors. New water heater 2017, Windows 2016, Roof 2015, Updated bathroom 2019. A complete list of updates attached.
Last Agent to Sell the Property
Keller Williams Realty Signature License #475142387 Listed on: 05/07/2019

Last Buyer's Agent
Gail Caplinger
DICKERSON & NIEMAN License #475129614
Home Details
Home Type
- Single Family
Est. Annual Taxes
- $6,440
Year Built
- Built in 1975
Lot Details
- 1.4 Acre Lot
Home Design
- Shingle Roof
- Siding
Interior Spaces
- 2-Story Property
- 2 Fireplaces
- Gas Fireplace
- Home Security System
Kitchen
- Electric Range
- Stove
- Microwave
- Dishwasher
Bedrooms and Bathrooms
- 4 Bedrooms
- Primary Bedroom on Main
Basement
- Basement Fills Entire Space Under The House
- Exterior Basement Entry
Parking
- 2.5 Car Garage
- Driveway
Outdoor Features
- Deck
- Patio
- Shed
- Outbuilding
Schools
- Seth Whitman Elementary School
- Belvidere Central Middle School
- Belvidere North High School
Utilities
- Forced Air Heating and Cooling System
- Heating System Uses Natural Gas
- Well
- Gas Water Heater
- Water Softener
- Septic System
Ownership History
Purchase Details
Home Financials for this Owner
Home Financials are based on the most recent Mortgage that was taken out on this home.Purchase Details
Similar Homes in Belvidere, IL
Home Values in the Area
Average Home Value in this Area
Purchase History
| Date | Buyer | Sale Price | Title Company |
|---|---|---|---|
| Hein Michael L | $300,000 | Attorney Only | |
| Konkler Matthew R | $278,500 | -- |
Mortgage History
| Date | Status | Borrower | Loan Amount |
|---|---|---|---|
| Open | Hein Michael L | $240,000 |
Property History
| Date | Event | Price | Change | Sq Ft Price |
|---|---|---|---|---|
| 06/21/2019 06/21/19 | Sold | $300,000 | 0.0% | $139 / Sq Ft |
| 05/07/2019 05/07/19 | For Sale | $300,000 | -- | $139 / Sq Ft |
Tax History Compared to Growth
Tax History
| Year | Tax Paid | Tax Assessment Tax Assessment Total Assessment is a certain percentage of the fair market value that is determined by local assessors to be the total taxable value of land and additions on the property. | Land | Improvement |
|---|---|---|---|---|
| 2023 | $8,996 | $112,383 | $15,976 | $96,407 |
| 2022 | $8,376 | $104,586 | $15,976 | $88,610 |
| 2021 | $8,200 | $102,459 | $15,976 | $86,483 |
| 2020 | $7,858 | $93,244 | $15,976 | $77,268 |
| 2019 | $7,098 | $83,411 | $15,976 | $67,435 |
| 2018 | $6,440 | $244,699 | $187,518 | $57,181 |
| 2017 | $6,225 | $74,363 | $16,239 | $58,124 |
| 2016 | $5,923 | $68,221 | $16,136 | $52,085 |
| 2015 | $5,688 | $63,879 | $18,587 | $45,292 |
| 2014 | $5,140 | $61,886 | $18,587 | $43,299 |
Agents Affiliated with this Home
-
Toni Vander Heyden

Seller's Agent in 2019
Toni Vander Heyden
Keller Williams Realty Signature
(815) 315-1110
1,473 Total Sales
-

Buyer's Agent in 2019
Gail Caplinger
DICKERSON & NIEMAN
Map
Source: NorthWest Illinois Alliance of REALTORS®
MLS Number: 201902342
APN: 05-09-326-010
- 9859 Little Lucy Ln
- 1859 Winding Creek Dr
- 9582 Beaver Valley Rd
- 2545 Circle Dr
- 2776 Squaw Prairie Rd
- 10277 Creekside Place
- 9202 Town Hall Rd
- 4457 Tufted Deer Ct
- 4469 Tufted Deer Ct
- 5008 Smokethorn Trail
- 4507 Spotted Deer Trail
- 4454 Spotted Deer Trail
- 962 Weatherfield Way
- 5049 Smokethorn Trail
- 5080 Smokethorn Trail Unit Lot 36
- 5051 Smokethorn Trail
- 11920 Hunterston Dr
- 1256 Barberry Ln
- 873 Olson Spring Close
- 2693 Orth Rd
- 2570 Spring Creek Rd
- 2566 Spring Creek Rd
- 10090 Creek Ridge Trail
- 2534 Spring Creek Rd
- 10050 Creek Ridge Trail
- 10170 Creek Ridge Trail
- 10220 Creek Ridge Trail
- 2518 Spring Creek Rd
- 2545 Pengate Pkwy
- 2545 Spring Creek Rd
- 2561 Pengate Pkwy
- 10250 Creek Ridge Trail
- 10125 Creek Ridge Trail
- 10085 Creek Ridge Trail
- 10155 Creek Ridge Trail
- 10025 Creek Ridge Trail
- 2523 Spring Creek Rd
- 2502 Spring Creek Rd
- 2453 Pengate Pkwy
- 2269 Beaver Springs Dr
