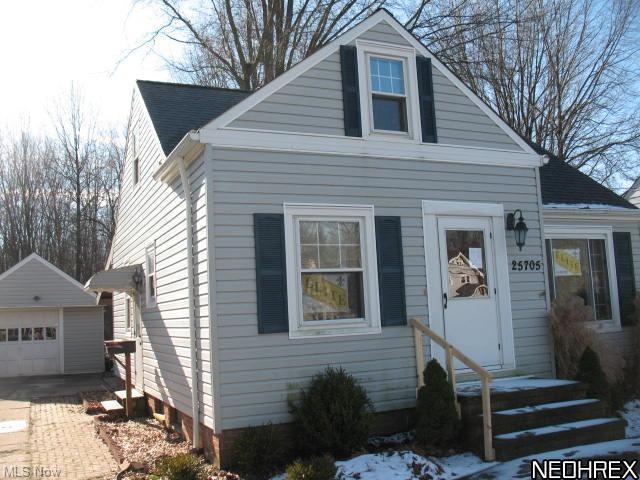25705 Cook Rd Olmsted Falls, OH 44138
Highlights
- 1 Car Detached Garage
- Patio
- Forced Air Heating and Cooling System
- Falls-Lenox Primary Elementary School Rated A-
- Bungalow
About This Home
As of June 20213 bedroom Bungalow. Full Basement with finished Rec.Room. Property also has a security system & Ionized air filter built into the forced air heating system. Corporate Owned. Fannie Mae HomePath Property. Purchase this property fr as little as 3% down! This property is approved for HomePath Renovation Mortgage Financing.
Last Agent to Sell the Property
Chuck Lyons
Deleted Agent License #158125
Home Details
Home Type
- Single Family
Year Built
- Built in 1951
Lot Details
- 8,494 Sq Ft Lot
- Lot Dimensions are 50x170
Parking
- 1 Car Detached Garage
Home Design
- Bungalow
- Asphalt Roof
- Vinyl Construction Material
Interior Spaces
- 1,188 Sq Ft Home
- 1.5-Story Property
- Finished Basement
- Basement Fills Entire Space Under The House
Bedrooms and Bathrooms
- 3 Bedrooms
- 1 Full Bathroom
Outdoor Features
- Patio
Utilities
- Forced Air Heating and Cooling System
- Heating System Uses Gas
- Septic Tank
Listing and Financial Details
- Assessor Parcel Number 281-03-028
Ownership History
Purchase Details
Home Financials for this Owner
Home Financials are based on the most recent Mortgage that was taken out on this home.Purchase Details
Home Financials for this Owner
Home Financials are based on the most recent Mortgage that was taken out on this home.Purchase Details
Home Financials for this Owner
Home Financials are based on the most recent Mortgage that was taken out on this home.Purchase Details
Purchase Details
Home Financials for this Owner
Home Financials are based on the most recent Mortgage that was taken out on this home.Purchase Details
Home Financials for this Owner
Home Financials are based on the most recent Mortgage that was taken out on this home.Purchase Details
Home Financials for this Owner
Home Financials are based on the most recent Mortgage that was taken out on this home.Purchase Details
Purchase Details
Purchase Details
Purchase Details
Map
Home Values in the Area
Average Home Value in this Area
Purchase History
| Date | Type | Sale Price | Title Company |
|---|---|---|---|
| Warranty Deed | $220,000 | Newman Title | |
| Warranty Deed | $175,000 | Newman Title | |
| Limited Warranty Deed | $50,000 | Intitle Agency Inc | |
| Sheriffs Deed | $53,334 | None Available | |
| Survivorship Deed | $136,500 | Maximum Title | |
| Warranty Deed | $125,000 | Chicago Title Insurance Co | |
| Warranty Deed | $103,000 | -- | |
| Deed | $70,000 | -- | |
| Deed | $54,900 | -- | |
| Deed | -- | -- | |
| Deed | -- | -- |
Mortgage History
| Date | Status | Loan Amount | Loan Type |
|---|---|---|---|
| Open | $216,015 | Credit Line Revolving | |
| Previous Owner | $169,750 | New Conventional | |
| Previous Owner | $32,400 | Future Advance Clause Open End Mortgage | |
| Previous Owner | $71,200 | New Conventional | |
| Previous Owner | $136,500 | Fannie Mae Freddie Mac | |
| Previous Owner | $118,750 | No Value Available | |
| Previous Owner | $82,400 | No Value Available |
Property History
| Date | Event | Price | Change | Sq Ft Price |
|---|---|---|---|---|
| 06/03/2021 06/03/21 | Sold | $175,000 | -2.7% | $88 / Sq Ft |
| 04/05/2021 04/05/21 | Pending | -- | -- | -- |
| 02/26/2021 02/26/21 | For Sale | $179,900 | 0.0% | $91 / Sq Ft |
| 12/31/2019 12/31/19 | Rented | $1,250 | 0.0% | -- |
| 12/09/2019 12/09/19 | Under Contract | -- | -- | -- |
| 11/29/2019 11/29/19 | For Rent | $1,250 | 0.0% | -- |
| 05/09/2012 05/09/12 | Sold | $50,000 | -8.9% | $42 / Sq Ft |
| 04/19/2012 04/19/12 | Pending | -- | -- | -- |
| 04/11/2012 04/11/12 | For Sale | $54,900 | -- | $46 / Sq Ft |
Tax History
| Year | Tax Paid | Tax Assessment Tax Assessment Total Assessment is a certain percentage of the fair market value that is determined by local assessors to be the total taxable value of land and additions on the property. | Land | Improvement |
|---|---|---|---|---|
| 2024 | $4,641 | $61,250 | $11,340 | $49,910 |
| 2023 | $5,274 | $49,320 | $11,030 | $38,290 |
| 2022 | $4,519 | $49,315 | $11,025 | $38,290 |
| 2021 | $3,915 | $49,320 | $11,030 | $38,290 |
| 2020 | $3,544 | $39,450 | $8,820 | $30,630 |
| 2019 | $3,147 | $112,700 | $25,200 | $87,500 |
| 2018 | $3,088 | $39,450 | $8,820 | $30,630 |
| 2017 | $3,017 | $34,870 | $8,720 | $26,150 |
| 2016 | $3,000 | $34,870 | $8,720 | $26,150 |
| 2015 | $3,028 | $34,870 | $8,720 | $26,150 |
| 2014 | $3,028 | $32,280 | $8,090 | $24,190 |
Source: MLS Now
MLS Number: 3308804
APN: 281-03-028
- 281-12-024 River Rd
- 281-12-007 River Rd
- 3 Lees Ln
- 7985 Brookside Dr
- 8 Maple Dr
- 17 Oak Dr
- 25078 Mill River Rd Unit 25078
- 8158 Lynway Ave
- 0 River Rd Unit 4424129
- 44 Periwinkle Dr
- 89 Parkway Dr
- 8290 Metropolitan Blvd
- 26767 Cranage Rd
- 19 West Dr
- 61 Periwinkle Dr
- 19 Pageant Ln
- 25990 John Rd
- 85 Periwinkle Dr
- 7587 Lewis Rd
- 13 Trolley View

