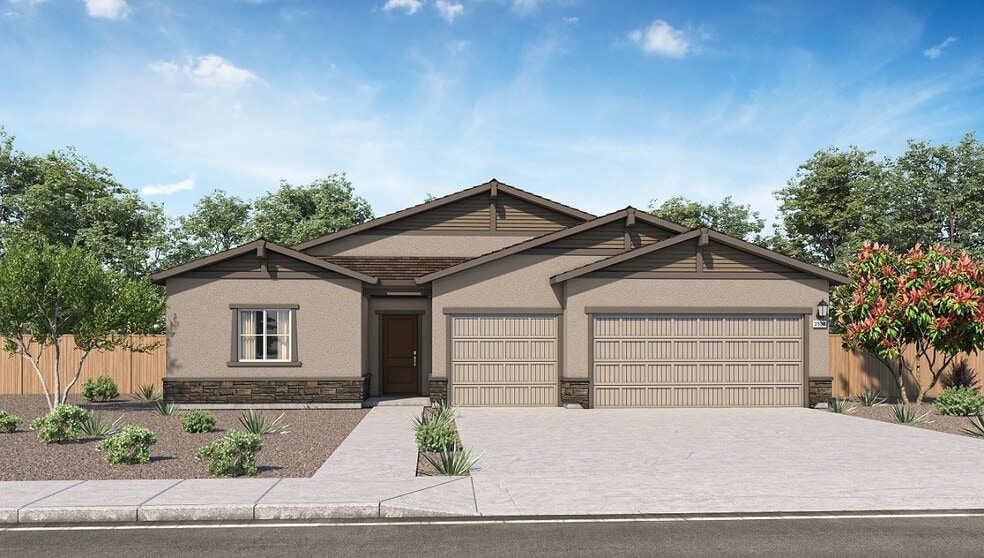
Verified badge confirms data from builder
2571 Seiad St Redding, CA 96002
Shastina Ranch - Magnolia
Plan 2538
Estimated payment $3,551/month
Total Views
2,567
4
Beds
3
Baths
2,538
Sq Ft
$222
Price per Sq Ft
Highlights
- New Construction
- Trails
- 1-Story Property
About This Home
The property is located at 2571 Seiad Street REDDING CA 96002 priced at 562490, the square foot and stories are 2538, 1.The number of bath is 3, halfbath is 0 there are 4 bedrooms and 3 garages. For more details please, call or email.
Home Details
Home Type
- Single Family
Parking
- 3 Car Garage
Home Design
- New Construction
Interior Spaces
- 1-Story Property
Bedrooms and Bathrooms
- 4 Bedrooms
- 3 Full Bathrooms
Community Details
- Trails
Map
Move In Ready Homes with Plan 2538
Other Move In Ready Homes in Shastina Ranch - Magnolia
About the Builder
D.R. Horton is now a Fortune 500 company that sells homes in 113 markets across 33 states. The company continues to grow across America through acquisitions and an expanding market share. Throughout this growth, their founding vision remains unchanged.
They believe in homeownership for everyone and rely on their community. Their real estate partners, vendors, financial partners, and the Horton family work together to support their homebuyers.
Nearby Homes
- Shastina Ranch - Magnolia
- Shastina Ranch - Lilac
- 4655 Goodwater Ave
- 0 Villa Ct
- 99999 Churn Creek Rd
- 7100 Amigo Way
- 7587 Fiesta Way
- 7100 Milky Way
- 0 Milky Way
- 4323 Churn Crk Rd
- 0 Shasta View Unit 25-1945
- 3293 Middleton Ln
- 3035 Argyle Rd
- 20573 Sunset Ln
- 3178 Lawrence Rd
- 0 Waverly Manor
- 0 Lot12 Unit 2 Ph 2 Stillwater Unit 25-4954
- 0 Lot8 Unit 2 Ph 2 Stillwater Ra Unit 25-4966
- 0 Lot14 Unit 2 Ph 2 Stillwater Unit 25-4956
- 0 Churn Creek Rd Unit 25-496






